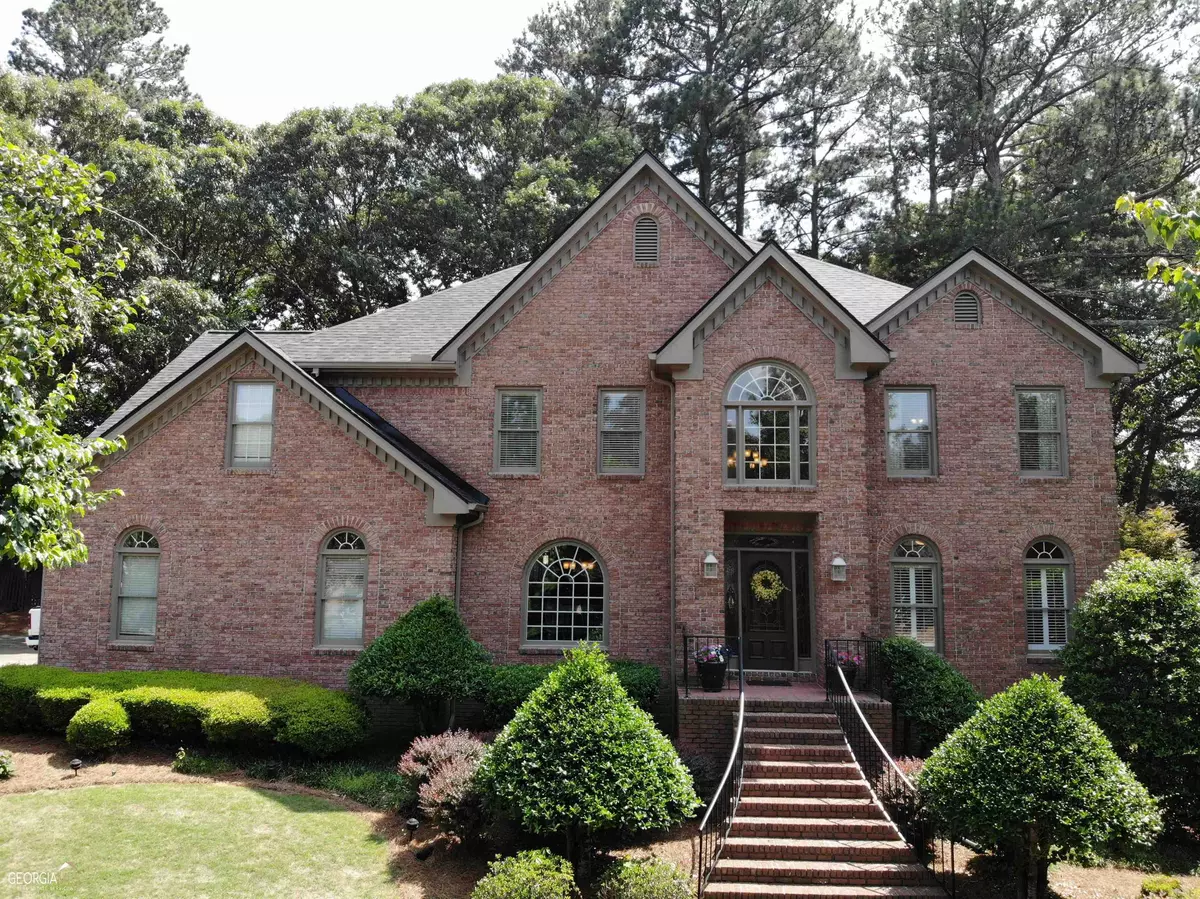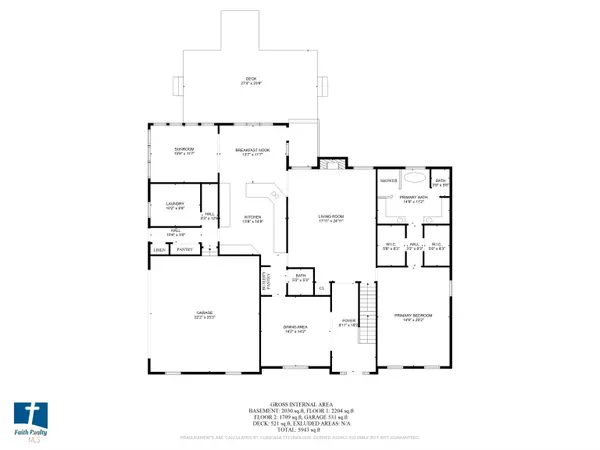$632,500
$625,000
1.2%For more information regarding the value of a property, please contact us for a free consultation.
4 Beds
4.5 Baths
5,374 SqFt
SOLD DATE : 06/26/2023
Key Details
Sold Price $632,500
Property Type Single Family Home
Sub Type Single Family Residence
Listing Status Sold
Purchase Type For Sale
Square Footage 5,374 sqft
Price per Sqft $117
Subdivision Castle Pointe
MLS Listing ID 20124951
Sold Date 06/26/23
Style Brick 4 Side,Traditional
Bedrooms 4
Full Baths 4
Half Baths 1
HOA Fees $735
HOA Y/N Yes
Originating Board Georgia MLS 2
Year Built 1993
Annual Tax Amount $6,071
Tax Year 2022
Lot Size 0.550 Acres
Acres 0.55
Lot Dimensions 23958
Property Description
When the builder decides to build his own home, he goes all out, and that's what he did in this massive beauty in the exclusive Castle Pointe subdivision in Grayson. 4 Bedrooms, 4.5 Baths, including 2 Master suites that are over 20' wide – that's bigger than your garage! This home has been meticulously maintained and updated including the NEW ROOF that is just days old and the newly remodeled Master Bathroom that features a giant marble shower with a new glass enclosure, new cabinets, new granite counters, new faucets, new lights, new flooring – a complete makeover. More updates are found in the magnificent Kitchen with tons of cabinets for storage, wine rack, upgraded granite counters, custom sink, stone backsplash, under cabinet lights, wall oven & microwave, and a commercial style, down-draft cooktop. And this kitchen is drenched in light from the oversized window that lets the outside in. Between the Kitchen and banquet sized Dining Rm is your Butler's Pantry that features it's own sink for a wet bar. The separate Keeping Rm, that is surrounded by windows and shiplap, would make an outstanding office if you need a private area away from the mammoth, 2-story Family Rm with a REAL brick fireplace. The gas lighter makes for an easy to start fire, or enjoy the gas logs that come with the house. Just outside you'll love the privacy fenced backyard featuring a deck that's approximately 27' x 24' with a special spot already wired for a hot tub. Are you starting to notice that everything about this house has more space than any other house you've seen? Upstairs is another garage sized Master suite with walk-in closet and private bath. Across the cat-walk are 2 more giant bedrooms that are connected with a Jack-N-Jill bathroom. There are even 2 walk-in attic spaces for loads of storage. The basement is your entertainment paradise featuring a huge Living Rm, giant Game Rm, and behind the double barn doors is a music room designed with acoustical ceiling panels to absorb the drums. There is also a full bathroom, a room that could easily be a second kitchen if desired, and a garage door in the shop that runs the full width of the house. Low maintenance is the key in this 4 sided brick home. The trim was recently painted, the roof is new and it even has a sprinkler system. Inside daily maintenance is a breeze with a central vacuum system, tons of storage, a built in desk, giant laundry room with extra cabinetry, a soak sink, enclosed hanging area and a hidden ironing board. This house is too big to yell for everyone, so there is a full house intercom system. This builder thought of everything! Castle Pointe is a super desirable swim/tennis neighborhood where lifetime friends are made. The best schools, shopping, restaurants, medical facilities and everything else you could want are just 2 or 3 minutes away. This home is EXTRA CLEAN and ready for an immediate closing.
Location
State GA
County Gwinnett
Rooms
Basement Finished Bath, Boat Door, Concrete, Daylight, Interior Entry, Exterior Entry, Finished, Full
Dining Room Separate Room
Interior
Interior Features Central Vacuum, Bookcases, High Ceilings, Double Vanity, Entrance Foyer, Separate Shower, Tile Bath, Walk-In Closet(s), Wet Bar, Master On Main Level, Roommate Plan, Split Bedroom Plan
Heating Natural Gas, Forced Air
Cooling Electric, Ceiling Fan(s), Central Air, Dual
Flooring Hardwood, Carpet, Vinyl
Fireplaces Number 1
Fireplaces Type Family Room, Gas Starter, Masonry, Gas Log
Fireplace Yes
Appliance Gas Water Heater, Cooktop, Dishwasher, Microwave, Oven
Laundry Other
Exterior
Exterior Feature Sprinkler System, Dock
Parking Features Attached, Garage Door Opener, Basement, Garage, Kitchen Level, Side/Rear Entrance
Garage Spaces 2.0
Fence Fenced, Back Yard, Privacy, Wood
Community Features Pool, Tennis Court(s)
Utilities Available Underground Utilities, Cable Available, Electricity Available, High Speed Internet, Natural Gas Available, Phone Available, Water Available
View Y/N No
Roof Type Composition
Total Parking Spaces 2
Garage Yes
Private Pool No
Building
Lot Description Private
Faces From Hwy 124 in Snellville, take Pharr Rd towards Grayson, Turn Right into Castle Pointe S/D. Follow Castle Pointe Lane to the rear of the neighborhood and the house will be on the Left.
Sewer Septic Tank
Water Public
Structure Type Brick
New Construction No
Schools
Elementary Schools Pharr
Middle Schools Couch
High Schools Grayson
Others
HOA Fee Include Swimming,Tennis
Tax ID R5105 125
Security Features Security System,Smoke Detector(s)
Special Listing Condition Updated/Remodeled
Read Less Info
Want to know what your home might be worth? Contact us for a FREE valuation!

Our team is ready to help you sell your home for the highest possible price ASAP

© 2025 Georgia Multiple Listing Service. All Rights Reserved.
"My job is to find and attract mastery-based agents to the office, protect the culture, and make sure everyone is happy! "






