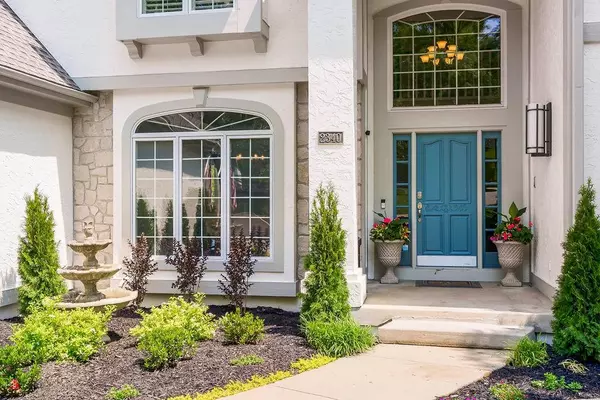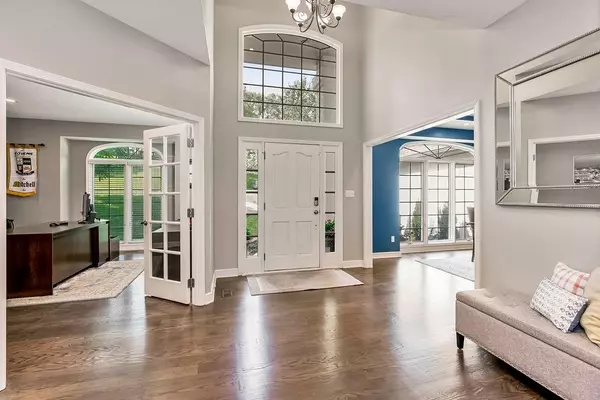$739,000
$739,000
For more information regarding the value of a property, please contact us for a free consultation.
5 Beds
5 Baths
4,933 SqFt
SOLD DATE : 06/23/2023
Key Details
Sold Price $739,000
Property Type Single Family Home
Sub Type Single Family Residence
Listing Status Sold
Purchase Type For Sale
Square Footage 4,933 sqft
Price per Sqft $149
Subdivision Black Oak Estates
MLS Listing ID 2429230
Sold Date 06/23/23
Style Traditional
Bedrooms 5
Full Baths 4
Half Baths 1
Year Built 1992
Annual Tax Amount $6,864
Lot Size 1.400 Acres
Acres 1.4
Property Description
Spectacular 2-Story Home on a 1.4 Acre lot. With a cul-de-sac location and backing to majestic trees, this home ensures a sense of PRIVACY and seclusion while still being conveniently close to amenities. Impressive features and craftsmanship define this residence, on all 3 levels! With the new FULL-VIEW doors at the Breakfast room , you'll love the natural light ... AND the VIEW. The elegant white kitchen is a chef's delight, complete with newer stainless steel appliances, including double ovens and built-in ice-maker. To enhance convenience, a spacious walk-in pantry has been added, providing ample storage for all your culinary needs. Relax & unwind by the floor-to-ceiling stone fireplace, just off the kitchen. Need a space for work or study? The private office/den, adorned with French doors, offers the perfect setting for productivity. Luxurious master suite, featuring a fireplace and an oversized walk-in closet that will leave you in awe. Convenient "bedroom-level" laundry area. Generously-sized guest bedrooms with updated bathrooms and spacious walk-in closets, ensuring comfort & privacy for all. The finished walk-out lower level is an entertainer's paradise, perfect for hosting family & friends. Additionally, this level features the 4th and 5th bedrooms, along with another full bathroom. Car enthusiasts will be delighted by the amazing 3-car garage, located on the upper level. But that's not all - this garage is a suspended slab, providing "3 cars of storage space" underneath. Accessible via a garage door at the walk-out basement, this unique feature ensures that your storage needs are met without sacrificing any valuable living space. Outside a NEW DECK overlooks the beautifully landscaped yard, showcasing an in-ground sprinkler system & lush lawn. Picture yourself unwinding around the fire-pit, nestled amidst the serene backdrop of trees. DO NOT MISS the opportunity to experience the beauty of nature, the luxury of modern living, and the PRIVACY you deserve!
Location
State KS
County Johnson
Rooms
Other Rooms Formal Living Room, Office, Sitting Room, Workshop
Basement true
Interior
Interior Features Cedar Closet, Ceiling Fan(s), Painted Cabinets, Pantry, Walk-In Closet(s), Wet Bar
Heating Natural Gas, Zoned
Cooling Electric, Zoned
Flooring Carpet, Wood
Fireplaces Number 2
Fireplaces Type Family Room, Hearth Room, Master Bedroom, See Through
Equipment Intercom
Fireplace Y
Appliance Dishwasher, Disposal, Double Oven, Microwave, Stainless Steel Appliance(s)
Laundry Bedroom Level, Laundry Closet
Exterior
Parking Features true
Garage Spaces 4.0
Roof Type Composition
Building
Lot Description Acreage, Cul-De-Sac, Sprinkler-In Ground, Treed
Entry Level 2 Stories
Sewer Septic Tank
Water Public
Structure Type Stone Veneer, Stucco & Frame
Schools
Elementary Schools Blue River
Middle Schools Blue Valley
High Schools Blue Valley
School District Blue Valley
Others
Ownership Private
Acceptable Financing Cash, Conventional, FHA, VA Loan
Listing Terms Cash, Conventional, FHA, VA Loan
Read Less Info
Want to know what your home might be worth? Contact us for a FREE valuation!

Our team is ready to help you sell your home for the highest possible price ASAP

"My job is to find and attract mastery-based agents to the office, protect the culture, and make sure everyone is happy! "






