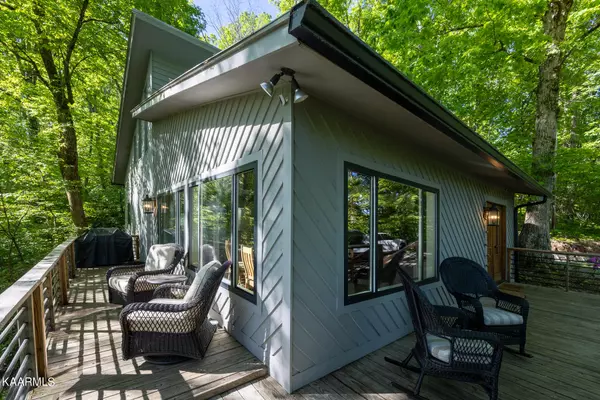$373,900
$363,900
2.7%For more information regarding the value of a property, please contact us for a free consultation.
3 Beds
2 Baths
1,620 SqFt
SOLD DATE : 06/26/2023
Key Details
Sold Price $373,900
Property Type Single Family Home
Sub Type Residential
Listing Status Sold
Purchase Type For Sale
Square Footage 1,620 sqft
Price per Sqft $230
Subdivision Laurel Lake
MLS Listing ID 1226212
Sold Date 06/26/23
Style Cottage
Bedrooms 3
Full Baths 1
Half Baths 1
HOA Fees $50/ann
Originating Board East Tennessee REALTORS® MLS
Year Built 1982
Lot Size 0.610 Acres
Acres 0.61
Lot Dimensions 145 X 205
Property Description
Wake up to the morning song of birds and the colors of the sunrise reflected in the lake and listen each evening to the night song of katydids and crickets with the colors of the setting sun all from your personal deck that overlooks both mountains and lake. You'll feel right at home in this amazing cottage located in the very desirable gated community of Laurel Mountain Lake. Many of the amenities provided to residents include swimming, fishing, paddle boarding, nature walking trails and the use of a large pavilion for family fun, food and fellowship. This 3 bed, 1 ½ bath, fully furnished remarkable lake house has been almost totally renovated! The roof was replaced approx 2 years ago, then new gutters with gutter guards were added just last year. Upgraded metal ductwork with the new 2022 TempStar HVAC and the addition of a Whole Home Humidifier will surely provide comfort and proven health benefits to new owners for years to come. The cathedral ceiling is accented with wood beams and the open concept layout is highlighted with large, modern windows that allow for an abundance of natural lighting and breathtaking views. One wall is floor to ceiling mountain stone with an extra large wood burning fireplace and close to the kitchen is a brick opening that would make a perfect place for a Wood Fire Pizza Oven. The chimney was recently inspected, and a new liner was put in. The kitchen has stainless steel appliances, recessed lighting and a stunning waterfall quartz countertop. The easy flow from the kitchen to the coffee nook, dining area and great room makes this home ideal for entertaining. Two good-sized bedrooms and a lovely, updated bathroom are all on the main floor. The third bedroom upstairs has a lot of potential for a game room starting with a very nice shuffleboard table. In addition to the laundry area and half bath, don't forget to take a peek at the skuttle storage, which could easily be transformed to the ultimate hideaway. Refrigerator, dishwasher and microwave, GE Washer and Dryer, Ashley Home Furnishings in family room, large dining table with 6 chairs and all three-bedroom furniture sets, 2 outdoor all-weather rockers and gas grill were purchased in 2022 and will convey to the new owner(s). Home is completely furnished with linens, cookware, dishes, utensils, artwork, decorations.... way too much to mention. Pack a bag and be ready to move in on day one!
Location
State TN
County Monroe County - 33
Area 0.61
Rooms
Other Rooms LaundryUtility, Extra Storage
Basement Crawl Space
Interior
Interior Features Cathedral Ceiling(s), Eat-in Kitchen
Heating Central, Electric
Cooling Central Cooling, Ceiling Fan(s)
Flooring Carpet, Hardwood, Tile
Fireplaces Number 1
Fireplaces Type Brick, Stone, Wood Burning
Fireplace Yes
Appliance Dishwasher, Dryer, Gas Grill, Humidifier, Smoke Detector, Refrigerator, Microwave, Washer
Heat Source Central, Electric
Laundry true
Exterior
Exterior Feature Deck
Garage Designated Parking, Main Level
Garage Description Main Level, Designated Parking
View Mountain View, Country Setting, Wooded, Lake
Parking Type Designated Parking, Main Level
Garage No
Building
Lot Description Private, Man-Made Lake, Lake Access, Wooded, Irregular Lot, Rolling Slope
Faces From Hwy 411 in Madisonville turn onto New Hwy 68 toward Tellico Plains. Continue for approximately 6.7 miles then turn left on Countryside and then right on Big Creek Rd. Stay on Big Creek Rd for approximately 2.5 miles. Turn right onto Laurel Branch Rd. It is approximately .7 miles to the gate. Continue on Laurel Lake Circle for .4 miles. Home will be on the right. SOP
Sewer Septic Tank
Water Private
Architectural Style Cottage
Structure Type Wood Siding,Cedar,Frame,Brick
Schools
Middle Schools Madisonville Middle
High Schools Sequoyah
Others
Restrictions Yes
Tax ID 115G C 010.00
Security Features Gated Community
Energy Description Electric
Acceptable Financing USDA/Rural, New Loan, FHA, Cash, Conventional
Listing Terms USDA/Rural, New Loan, FHA, Cash, Conventional
Read Less Info
Want to know what your home might be worth? Contact us for a FREE valuation!

Our team is ready to help you sell your home for the highest possible price ASAP

"My job is to find and attract mastery-based agents to the office, protect the culture, and make sure everyone is happy! "






