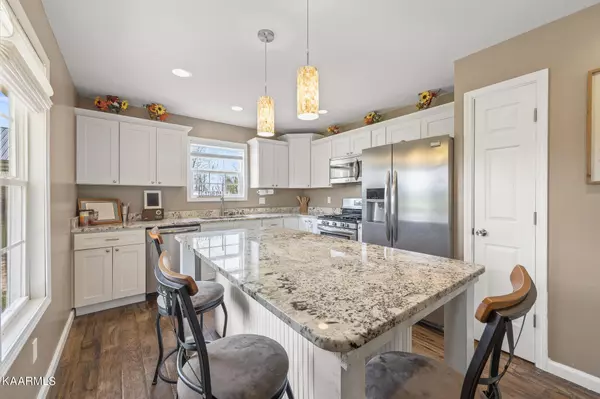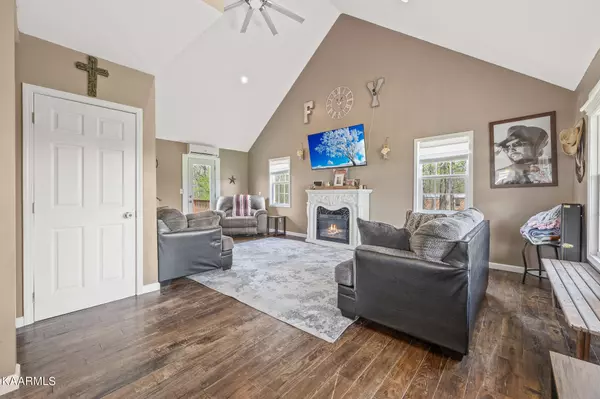$260,000
$274,929
5.4%For more information regarding the value of a property, please contact us for a free consultation.
3 Beds
3 Baths
1,400 SqFt
SOLD DATE : 06/23/2023
Key Details
Sold Price $260,000
Property Type Single Family Home
Sub Type Residential
Listing Status Sold
Purchase Type For Sale
Square Footage 1,400 sqft
Price per Sqft $185
MLS Listing ID 1223031
Sold Date 06/23/23
Style Other
Bedrooms 3
Full Baths 3
Originating Board East Tennessee REALTORS® MLS
Year Built 2017
Lot Size 2.320 Acres
Acres 2.32
Lot Dimensions See acreage.
Property Description
Beautiful home in a private setting on over 2 acres. Walking up you have a large carport and a spacious covered front porch ready to enjoy. Walking in you have 14 foot ceilings, an open concept floor plan, hardwood floors, granite countertops in the kitchen, and ss appliances with a gas oven. The main level offers a bedroom + a full bath, the 2nd level offers the second bed + full bath, and your basement has a spacious workshop, as well as a finished third bedroom + full bath as well as a kitchenette. Off the living room is a newer back deck that spans the whole backside of the home as well as a covered decking under with a 1 car garage entry to the basement. There is also an option to purchase the mobile home on 1 acre in the back perfect for in-laws or as a rental. Please see MLS #1223035 & MLS #1223040 for options. 13 month home warranty for peace of mind.
Location
State TN
County Overton County - 54
Area 2.32
Rooms
Other Rooms LaundryUtility, Workshop, Addl Living Quarter, Extra Storage, Mstr Bedroom Main Level
Basement Partially Finished
Dining Room Eat-in Kitchen
Interior
Interior Features Island in Kitchen, Pantry, Eat-in Kitchen
Heating Central, Electric
Cooling Central Cooling
Flooring Carpet, Hardwood, Vinyl
Fireplaces Type None
Fireplace No
Appliance Dishwasher, Gas Stove, Smoke Detector, Refrigerator, Microwave
Heat Source Central, Electric
Laundry true
Exterior
Exterior Feature Porch - Covered, Deck
Garage Detached, RV Parking
Carport Spaces 2
Garage Description Detached, RV Parking
View Country Setting, Other
Parking Type Detached, RV Parking
Garage No
Building
Lot Description Level, Rolling Slope
Faces FROM OCCH CONTINUE NORTH ON MAIN STREET. TAKE A RIGHT ON HWY 52 TOWARDS JAMESTOWN AND GO APPROX 3.5 MILES. TURN LEFT ON ALVIN GARRETT LANE AND GO 9 TENTHS OF A MILE. TURN RIGHT BETWEEN 2 WHITE BRICK COLUMNS AND STAY TO THE IMMEDIATE RIGHT. HOME IS ABOUT 800 FEET DOWN THE DRIVE ON THE LEFT. No signs are out.
Sewer Septic Tank
Water Public
Architectural Style Other
Structure Type Vinyl Siding,Frame
Schools
Middle Schools Livingston
High Schools Livingston Academy
Others
Restrictions No
Tax ID 046 010.01
Energy Description Electric
Read Less Info
Want to know what your home might be worth? Contact us for a FREE valuation!

Our team is ready to help you sell your home for the highest possible price ASAP

"My job is to find and attract mastery-based agents to the office, protect the culture, and make sure everyone is happy! "






