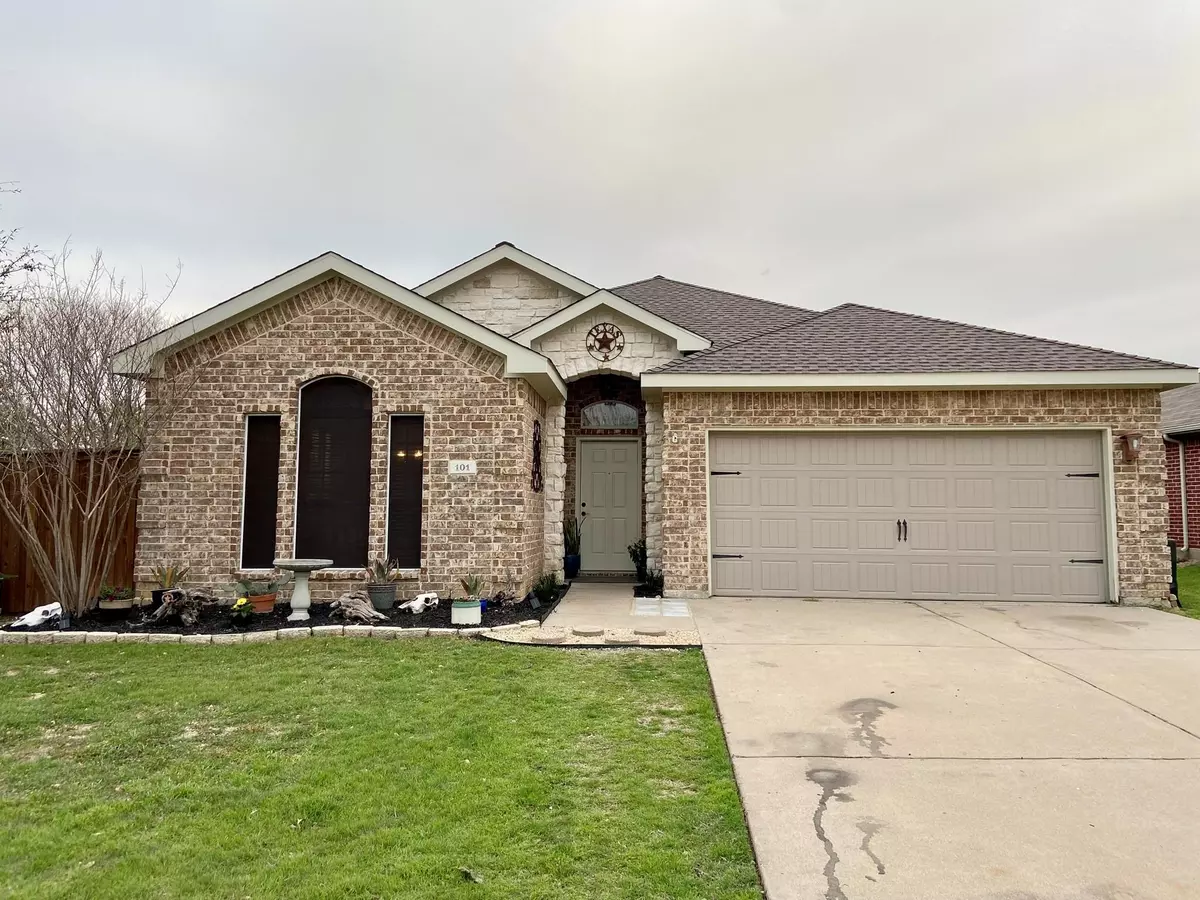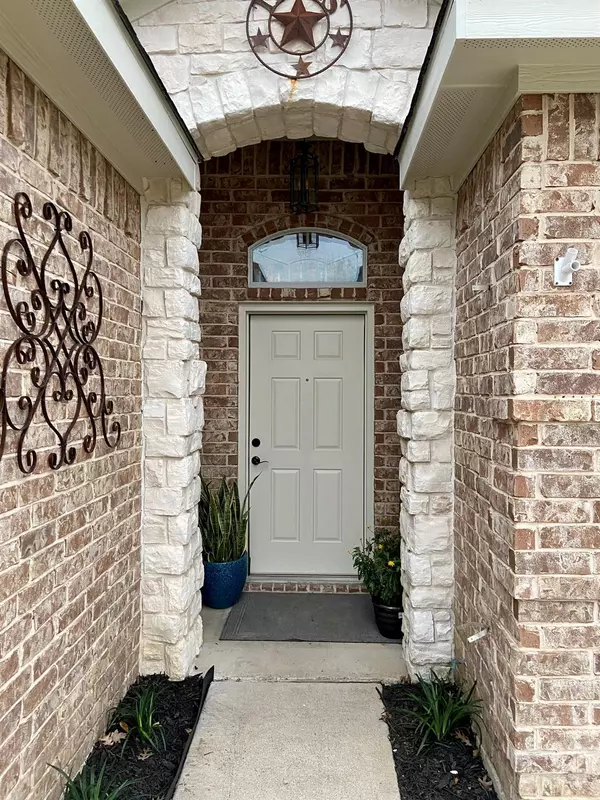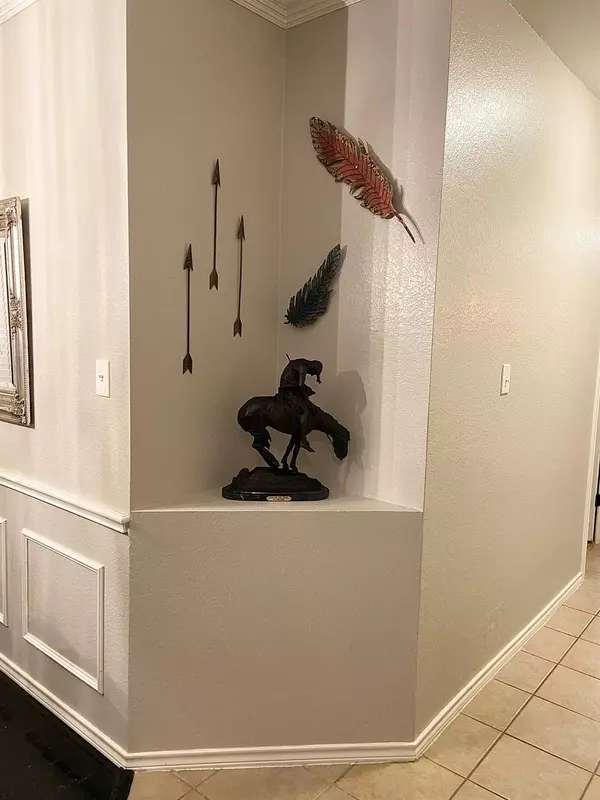$365,000
For more information regarding the value of a property, please contact us for a free consultation.
4 Beds
2 Baths
2,092 SqFt
SOLD DATE : 05/17/2023
Key Details
Property Type Single Family Home
Sub Type Single Family Residence
Listing Status Sold
Purchase Type For Sale
Square Footage 2,092 sqft
Price per Sqft $174
Subdivision Mesa Vista Add
MLS Listing ID 20284298
Sold Date 05/17/23
Style Traditional
Bedrooms 4
Full Baths 2
HOA Y/N None
Year Built 2003
Annual Tax Amount $6,307
Lot Size 10,541 Sqft
Acres 0.242
Property Description
This is the One! Gorgeous, Exceptionally Maintained 4-2-2 on oversized .24 Acre Corner Lot w Cedar Fence. Great Curb Appeal! Open Floorplan w 3 Way Split Bedrooms, 2 Living & 2 Dining on Opposite Ends of Home. Beautifully Updated Island Kitchen w Granite Countertops, Subway & Glass Tile Backsplash, Stainless Steel Appliances, Coffee-Smoothie Station, Ample Countertops & Cabinets Perfect for Any Chef, Large Primary Bedroom w Bay Window accommodates King Size Bed, EnSuite Bath- Separate Vanities, Separate Shower, Soaking Garden Tub, Laminate Floors and Ceramic Tile Throughout, Updated Fixtures & Fans, Enclosed Glass Patio w Opening Windows & Doors Plus Ceiling Fan.. Great for Relaxing, Morning Coffee and
Plants, Awesome Backyard Perfect for Entertaining, Cookouts or Hanging Out , Storage Shed is 20x12, Landscaping Front & Back, Great Location! Near 1187, 731, 35 & Chisholm Trail Pkwy, Parks, Great Shopping & Restaurants!. Listing Agent & Seller are related. Call Today for A Viewing!!
Location
State TX
County Tarrant
Direction From S Crowley Rd and E Main go South, Turn Left on Mesa Vista Dr to the 2nd Street. Turn Right 101 Hirth on Left Corner. From 1187 (Crowley Plover Rd) and E Main (by Walmart) go west- turn right on Rock Meadow Dr, Turn Left to Mesa Vista Drive, Turn Left on Hirth, 101 Hirth on Left Corner
Rooms
Dining Room 2
Interior
Interior Features Cable TV Available, Decorative Lighting, Double Vanity, Granite Counters, High Speed Internet Available, Kitchen Island, Open Floorplan, Pantry, Vaulted Ceiling(s), Walk-In Closet(s)
Heating Electric, Fireplace(s), Heat Pump
Cooling Ceiling Fan(s), Central Air, Electric
Flooring Ceramic Tile, Laminate
Fireplaces Number 1
Fireplaces Type Family Room, Wood Burning
Appliance Dishwasher, Disposal, Electric Range, Microwave
Heat Source Electric, Fireplace(s), Heat Pump
Laundry Electric Dryer Hookup, Utility Room, Full Size W/D Area, Washer Hookup
Exterior
Garage Spaces 2.0
Fence Back Yard, Fenced, Wood
Utilities Available All Weather Road, City Sewer, City Water, Electricity Available, Individual Water Meter, Phone Available, Sidewalk, Underground Utilities
Roof Type Composition
Garage Yes
Building
Lot Description Corner Lot, Landscaped, Lrg. Backyard Grass
Story One
Foundation Slab
Structure Type Brick,Rock/Stone
Schools
Elementary Schools Deer Creek
Middle Schools Stevens
High Schools Crowley
School District Crowley Isd
Others
Financing Conventional
Special Listing Condition Agent Related to Owner, Deed Restrictions
Read Less Info
Want to know what your home might be worth? Contact us for a FREE valuation!

Our team is ready to help you sell your home for the highest possible price ASAP

©2024 North Texas Real Estate Information Systems.
Bought with Glenn Wegner • Lone Star Realty

"My job is to find and attract mastery-based agents to the office, protect the culture, and make sure everyone is happy! "






