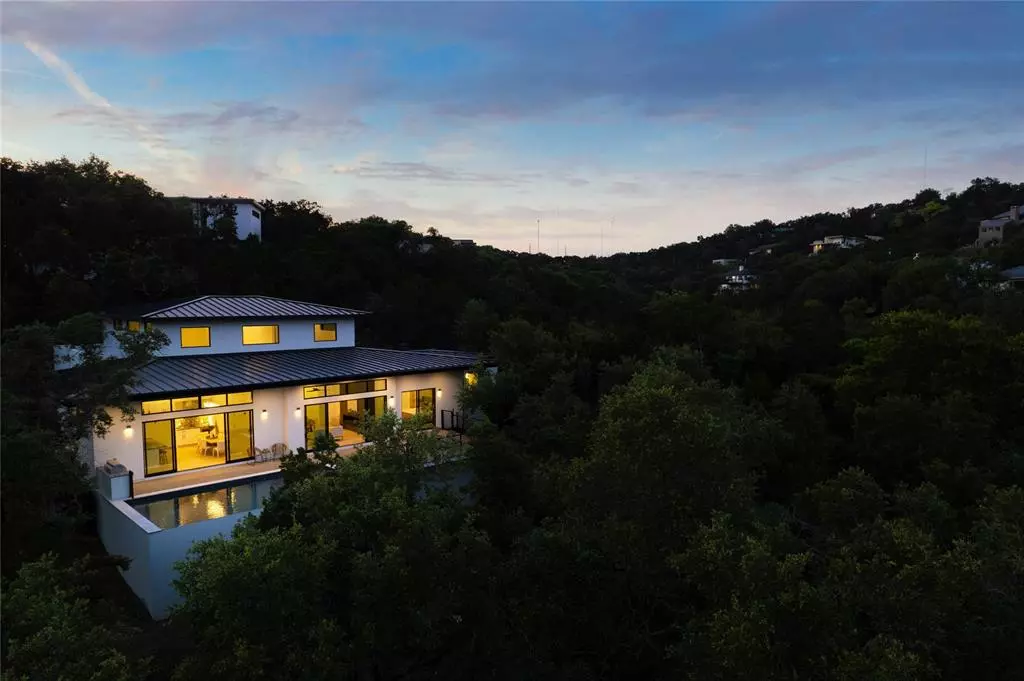$3,595,000
For more information regarding the value of a property, please contact us for a free consultation.
4 Beds
4 Baths
3,809 SqFt
SOLD DATE : 06/23/2023
Key Details
Property Type Single Family Home
Sub Type Single Family Residence
Listing Status Sold
Purchase Type For Sale
Square Footage 3,809 sqft
Price per Sqft $865
Subdivision Westlake Hills
MLS Listing ID 9972249
Sold Date 06/23/23
Bedrooms 4
Full Baths 4
HOA Fees $41/ann
Originating Board actris
Year Built 2022
Annual Tax Amount $36,250
Tax Year 2022
Lot Size 1.740 Acres
Property Description
Builder says TIME TO SELL so bring us an offer! Crisp, modern new construction just completed and privately situated on a lush 1.74AC site in the recently platted 7-lot subdivision of Ledgeway Ridge. Neighbors to much more expensive properties, this home was thoughtfully designed with flexibility to accommodate a variety of lifestyles, with a primary bedroom suite on the main level and the 4th bedroom with adjacent bath also on the main level would lend itself to being used as a study rather than a bedroom, if desired, The well-appointed kitchen/great room design is designed to entertain a large crowd or host an intimate few, with a large island, Wolf and SubZero stainless appliances, including Wolf double convection ovens, warming drawer, microwave, SubZrero built-in fridge, adjacent wet bar with beverage fridge, and an Asko dishwasher. Specialty lighting includes showstopper dining room fixture plus eye-catching pendant lights over the island. The enormous great room features walls of glass allowing the home to be washed in natural light and showcasing the outdoor living areas, pool, and outdoor grill--plus sweeping hill country views. The main level primary retreat provides generous spaces, a luxuriously appointed bath, and direct access to the terrace and enjoy a lush treehouse feel with sweeping views. Very spacious secondary bedrooms with ensuite baths and a game room are upstairs. This very close-in location, with downtown Austin less than 10 minutes away, is located within the City of Westlake Hills and served by the award winning Eanes ISD. The coveted low property taxes in this area have a total tax rate of of 1.712, which is much lower than the City of Austin total tax rate. Just 5 minute drive to the new 97,000 sqft HEB Grocery at Lake Austin Blve. and Exposition!
Location
State TX
County Travis
Rooms
Main Level Bedrooms 2
Interior
Interior Features Breakfast Bar, High Ceilings, Granite Counters, Double Vanity, Electric Dryer Hookup, Gas Dryer Hookup, Entrance Foyer, Kitchen Island, Open Floorplan, Primary Bedroom on Main, Soaking Tub, Walk-In Closet(s), Washer Hookup, Wet Bar
Heating Central, Electric, Heat Pump, Zoned
Cooling Central Air, Multi Units, Zoned
Flooring Carpet, Tile, Wood
Fireplaces Number 1
Fireplaces Type Great Room
Fireplace Y
Appliance Built-In Oven(s), Built-In Refrigerator, Convection Oven, Dishwasher, Disposal, Down Draft, Gas Cooktop, Microwave, Double Oven, Tankless Water Heater, Warming Drawer, Wine Cooler
Exterior
Exterior Feature Gas Grill, Outdoor Grill
Garage Spaces 2.0
Fence Partial, Wrought Iron
Pool Gunite, In Ground, Outdoor Pool
Community Features Underground Utilities, See Remarks
Utilities Available Cable Available, Electricity Connected, Propane, Underground Utilities, Water Connected
Waterfront Description None
View Hill Country, Panoramic, Trees/Woods, See Remarks
Roof Type Membrane,Metal
Accessibility None
Porch Terrace, See Remarks
Total Parking Spaces 5
Private Pool Yes
Building
Lot Description Cul-De-Sac, Gentle Sloping, Private, Public Maintained Road, Trees-Medium (20 Ft - 40 Ft), Trees-Small (Under 20 Ft), Views
Faces Northwest
Foundation Slab
Sewer Aerobic Septic
Water MUD
Level or Stories Two
Structure Type Stucco
New Construction Yes
Schools
Elementary Schools Eanes
Middle Schools Hill Country
High Schools Westlake
School District Eanes Isd
Others
HOA Fee Include See Remarks
Restrictions City Restrictions,Covenant,Deed Restrictions,Zoning
Ownership Fee-Simple
Acceptable Financing Cash, Conventional, Owner May Carry, See Remarks
Tax Rate 1.71
Listing Terms Cash, Conventional, Owner May Carry, See Remarks
Special Listing Condition Standard
Read Less Info
Want to know what your home might be worth? Contact us for a FREE valuation!

Our team is ready to help you sell your home for the highest possible price ASAP
Bought with Compass RE Texas, LLC

"My job is to find and attract mastery-based agents to the office, protect the culture, and make sure everyone is happy! "

