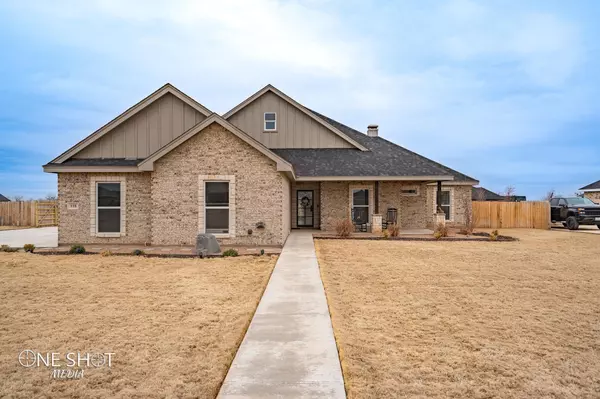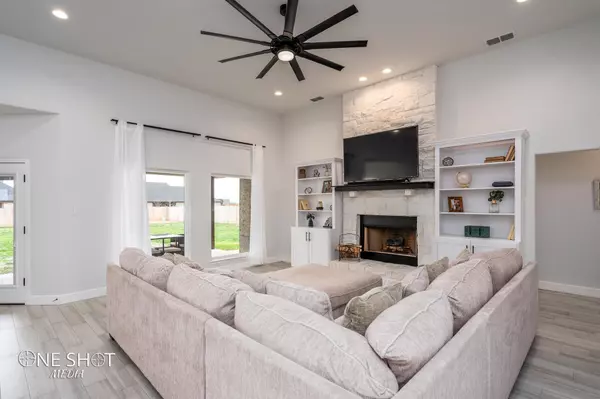$639,900
For more information regarding the value of a property, please contact us for a free consultation.
4 Beds
3 Baths
2,526 SqFt
SOLD DATE : 06/23/2023
Key Details
Property Type Single Family Home
Sub Type Single Family Residence
Listing Status Sold
Purchase Type For Sale
Square Footage 2,526 sqft
Price per Sqft $253
Subdivision Hacienda Ranch Add
MLS Listing ID 20273506
Sold Date 06/23/23
Bedrooms 4
Full Baths 3
HOA Y/N None
Year Built 2020
Annual Tax Amount $6,852
Lot Size 0.640 Acres
Acres 0.64
Property Description
Beautiful custom home with all the amenities. Open living floor plan with porcelain wood tile throughout, 12ft stone fireplace with built-ins, textured leather granite throughout. The kitchen provides a large wet island, stainless steel appliances including double oven, under counter microwave, huge pantry, and custom cabinet lighting. The large master suite provides generous natural light, and tray ceiling. Ensuite has a soaking tub, split vanities, generous walk-in closet, and dual fixtures tiled shower with glass door. Drop zone with cubbies, laundry room with folding table & sink, office with built-ins, and more. Hidden guest bedroom with J&J bath, meet the hall bathroom and extra bedroom for max space. The Shop, 30x40x14ft insulated, painted, AC, wired internet, water, floor drain, tons of outlets inside and out 110-220v, gravel parking, 12x40ft lean-to, and a 12x14ft tall door big enough to fit anything! Beauty, functionality, and elbow room, all on a quiet street
Location
State TX
County Taylor
Direction 1750 to Hacienda Ranch Road to Vista Court
Rooms
Dining Room 1
Interior
Interior Features Cable TV Available
Heating Central
Cooling Ceiling Fan(s), Central Air
Flooring Ceramic Tile
Fireplaces Number 1
Fireplaces Type Wood Burning
Appliance Dishwasher, Disposal, Dryer, Electric Oven, Electric Range, Microwave, Refrigerator, Washer
Heat Source Central
Exterior
Garage Spaces 3.0
Fence Wood
Utilities Available City Water, Septic
Roof Type Composition
Garage Yes
Building
Lot Description Acreage
Story One
Foundation Slab
Structure Type Brick
Schools
Elementary Schools Wylie East
High Schools Wylie
School District Wylie Isd, Taylor Co.
Others
Ownership Paul Brakora
Acceptable Financing Cash, Conventional, FHA, VA Loan
Listing Terms Cash, Conventional, FHA, VA Loan
Financing Cash
Special Listing Condition Aerial Photo, Survey Available
Read Less Info
Want to know what your home might be worth? Contact us for a FREE valuation!

Our team is ready to help you sell your home for the highest possible price ASAP

©2024 North Texas Real Estate Information Systems.
Bought with December Boon • eXp Realty LLC Abilene

"My job is to find and attract mastery-based agents to the office, protect the culture, and make sure everyone is happy! "






