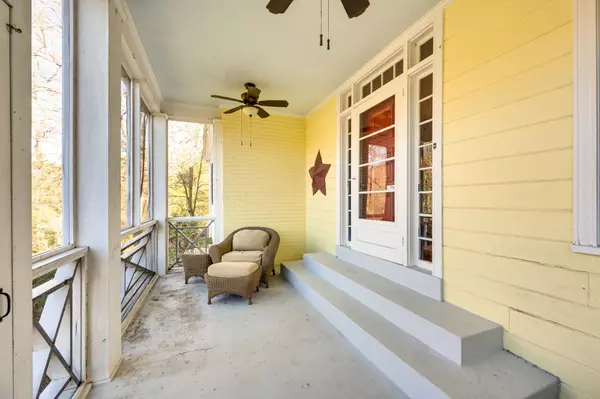$1,025,000
$1,290,000
20.5%For more information regarding the value of a property, please contact us for a free consultation.
4 Beds
2 Baths
3,000 SqFt
SOLD DATE : 06/23/2023
Key Details
Sold Price $1,025,000
Property Type Single Family Home
Sub Type Single Family Residence
Listing Status Sold
Purchase Type For Sale
Square Footage 3,000 sqft
Price per Sqft $341
Subdivision Oak Hill
MLS Listing ID 2495916
Sold Date 06/23/23
Bedrooms 4
Full Baths 2
HOA Y/N No
Year Built 1954
Annual Tax Amount $5,327
Lot Size 2.240 Acres
Acres 2.24
Property Description
Spacious home sitting on over 2 acres of privacy with gorgeous hillside views of beauty and abundant wildlife. Full of Charm and Move in ready as it is. Along with lots of space, should you wish to add your own touches! Outdoor living space with screened in front porch and covered back patio! Bright & open kitchen w/gas range, counter top seating along w/ eatin area, adjacent to living room w/raised hearth fireplace. Four bedrooms with original hardwoods & spacious closets. Separate rec room located off of the kitchen. Second floor expansion of over 40' deep and a separate area plumbed for full bath, along with finished room, perfect for private home office or 5th bedroom. Full walk out basement with 1500+ ft great storage/work space. Family estate since its build and truly loved home!!!
Location
State TN
County Davidson County
Rooms
Main Level Bedrooms 4
Interior
Interior Features Ceiling Fan(s), Storage, Utility Connection
Heating Central, Natural Gas
Cooling Central Air, Electric
Flooring Finished Wood, Laminate, Tile
Fireplaces Number 1
Fireplace Y
Appliance Dishwasher, Disposal, Microwave
Exterior
Waterfront false
View Y/N false
Roof Type Asphalt
Parking Type Asphalt
Private Pool false
Building
Lot Description Wooded
Story 1
Sewer Public Sewer
Water Public
Structure Type Brick
New Construction false
Schools
Elementary Schools Percy Priest Elementary
Middle Schools John T. Moore Middle School
High Schools Hillsboro Comp High School
Others
Senior Community false
Read Less Info
Want to know what your home might be worth? Contact us for a FREE valuation!

Our team is ready to help you sell your home for the highest possible price ASAP

© 2024 Listings courtesy of RealTrac as distributed by MLS GRID. All Rights Reserved.

"My job is to find and attract mastery-based agents to the office, protect the culture, and make sure everyone is happy! "






