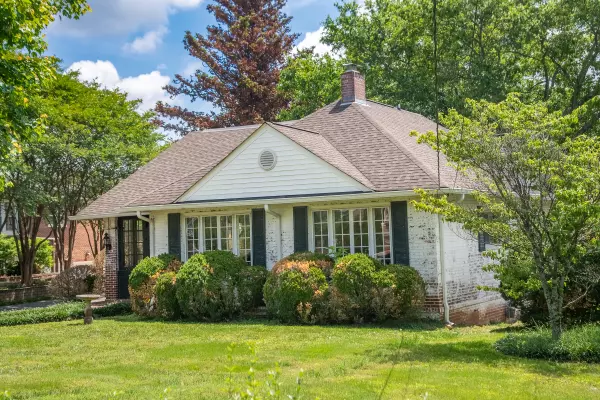$500,000
$460,000
8.7%For more information regarding the value of a property, please contact us for a free consultation.
4 Beds
3 Baths
2,684 SqFt
SOLD DATE : 06/22/2023
Key Details
Sold Price $500,000
Property Type Single Family Home
Sub Type Single Family Residence
Listing Status Sold
Purchase Type For Sale
Square Footage 2,684 sqft
Price per Sqft $186
Subdivision Missionary Ridge
MLS Listing ID 1373739
Sold Date 06/22/23
Bedrooms 4
Full Baths 3
Originating Board Greater Chattanooga REALTORS®
Year Built 1910
Lot Size 0.940 Acres
Acres 0.94
Lot Dimensions 102x 437 irr
Property Description
4 bedroom, 3 full bath cottage style home in prime South Crest Road location on historic, convenient Missionary Ridge. Home is loaded with character and has eastern mountain view from spacious rear deck Charming front entry leads to foyer/den. Fireside living room and separate dining room have 9 foot ceilings and hardwood flooring. Master bedroom and one additional bedroom are on the main level, as well as 2 full baths, the kitchen and a flex/utility/bonus room, Upstairs are 2 additional bedrooms, one full bath, and walk-out attic. There is a detached 2 car garage and wonderfully private rear deck for enjoying the view. Home is ready for updating and customizing for today's modern family. It has been priced with this in mind, and is being sold ''As-Is'' condition. Pre-listing inspection is attached to listing in documents. ,
Location
State TN
County Hamilton
Area 0.94
Rooms
Basement Cellar, Unfinished
Interior
Interior Features High Ceilings, Primary Downstairs, Separate Dining Room
Heating Natural Gas
Cooling Central Air, Electric
Flooring Carpet, Hardwood
Fireplaces Number 1
Fireplaces Type Living Room
Fireplace Yes
Window Features Aluminum Frames,Storm Window(s),Wood Frames
Appliance Wall Oven, Free-Standing Electric Range, Disposal, Dishwasher
Heat Source Natural Gas
Laundry Electric Dryer Hookup, Gas Dryer Hookup, Washer Hookup
Exterior
Parking Features Kitchen Level
Garage Spaces 2.0
Garage Description Kitchen Level
Community Features Sidewalks
Utilities Available Electricity Available, Sewer Connected
View Mountain(s), Other
Roof Type Shingle
Porch Deck, Patio
Total Parking Spaces 2
Garage Yes
Building
Lot Description Level, Sloped
Faces From downtown,1-24E to the East Ridge Exit (181 B). At the traffic circle, take first right and immediate left onto Westside. Right on S Crest - house will be on your left
Story One and One Half
Foundation Brick/Mortar, Stone
Water Public
Structure Type Brick,Other
Schools
Elementary Schools East Ridge Elementary
Middle Schools East Ridge Middle
High Schools East Ridge High
Others
Senior Community No
Tax ID 168k A 018
Acceptable Financing Cash, Conventional
Listing Terms Cash, Conventional
Special Listing Condition Trust
Read Less Info
Want to know what your home might be worth? Contact us for a FREE valuation!

Our team is ready to help you sell your home for the highest possible price ASAP
"My job is to find and attract mastery-based agents to the office, protect the culture, and make sure everyone is happy! "






