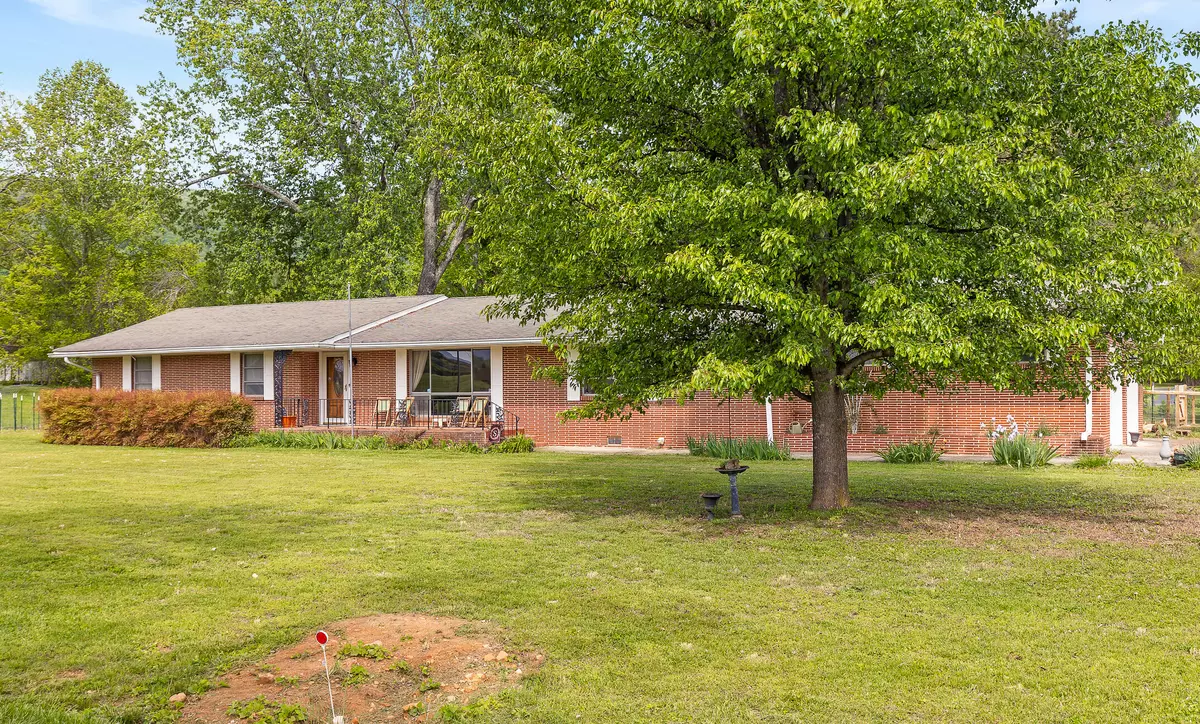$262,500
$267,500
1.9%For more information regarding the value of a property, please contact us for a free consultation.
3 Beds
2 Baths
2,032 SqFt
SOLD DATE : 06/20/2023
Key Details
Sold Price $262,500
Property Type Single Family Home
Sub Type Single Family Residence
Listing Status Sold
Purchase Type For Sale
Square Footage 2,032 sqft
Price per Sqft $129
Subdivision Hatfield
MLS Listing ID 1372407
Sold Date 06/20/23
Style Contemporary
Bedrooms 3
Full Baths 2
Originating Board Greater Chattanooga REALTORS®
Year Built 1966
Lot Size 0.840 Acres
Acres 0.84
Lot Dimensions 200X184X200X179
Property Description
Welcome to 1711 Elm St. in Dunlap, TN. This home is definitely one to put on your list. Located in the coveted area of Dunlap, this home sits near town. An amazing canvas for your dream mid-mod or just keep the midcentury look and move in as it is.
It is spacious and great for anyone who is looking for a single story home. Seller's have done the larger work the home needed. This one is rare and at the price per foot, it will be hard to find anything that compares. There is more acreage surrounding the property's land that is owned by the neighbors to prevent future development.
As you enter the home you are invited by a spacious living room with a dining room that is open to the living room. Behind the living room is a den with a stone fireplace that has brand new LVP flooring to handle just about anything you can throw at it. Next we walk into the kitchen that has a nice eat-in area as well as space to cook your dream meals. Stove and dishwasher are less than a year old. On the other side of the home is the very spacious 3 bedrooms and ample sized bathroom in the hallway. Floors in bedrooms were sanded and refinished a year ago. Main bedroom has a full bathroom.
Beyond the inside, you exit the home to the quiet and peaceful outdoor area that is ready for whatever you want. Chicken coop area and fully fenced in yard (the fence is not on property line, it is shy of the property lines due to seller's not having been able to get a surveyor out). Buyer to do due diligence on property lines.
Beyond the home, you have the convenience of Downtown Dunlap just minutes away. Plenty of amenities nearby with the peaceful living you desire. This type of home does not hit the market often, so don't delay.
***Seller is offering up to $2,500 towards Buyer's Closing Costs***
***Current Owner just renewed Home Warranty and is transferable!***
Location
State TN
County Sequatchie
Area 0.84
Rooms
Basement None
Interior
Interior Features Eat-in Kitchen, Pantry, Primary Downstairs, Separate Dining Room, Tub/shower Combo
Heating Central
Cooling Central Air
Flooring Hardwood, Vinyl
Fireplaces Number 1
Fireplaces Type Wood Burning
Fireplace Yes
Window Features Aluminum Frames
Appliance Refrigerator, Free-Standing Gas Range, Electric Water Heater, Convection Oven
Heat Source Central
Laundry Electric Dryer Hookup, Gas Dryer Hookup, Laundry Room, Washer Hookup
Exterior
Garage Garage Door Opener
Garage Spaces 2.0
Garage Description Garage Door Opener
Utilities Available Cable Available, Electricity Available, Phone Available
View Mountain(s)
Roof Type Asphalt,Shingle
Porch Deck, Patio, Porch, Porch - Covered
Parking Type Garage Door Opener
Total Parking Spaces 2
Garage Yes
Building
Lot Description Level
Faces From US-27 North Bound keep left on SR-111. Take the exit onto US-127 towards Dunlap. Turn left onto Rankin Ave. Turn Right onto Dell Trail. Turn Left on Elm. home will be on your right.
Story One
Foundation Block
Sewer Septic Tank
Architectural Style Contemporary
Structure Type Brick
Schools
Elementary Schools Griffith Elementary School
Middle Schools Sequatchie Middle
High Schools Sequatchie High
Others
Senior Community No
Tax ID 048d G 003.00
Acceptable Financing Cash, Conventional, FHA, VA Loan, Owner May Carry
Listing Terms Cash, Conventional, FHA, VA Loan, Owner May Carry
Read Less Info
Want to know what your home might be worth? Contact us for a FREE valuation!

Our team is ready to help you sell your home for the highest possible price ASAP

"My job is to find and attract mastery-based agents to the office, protect the culture, and make sure everyone is happy! "






