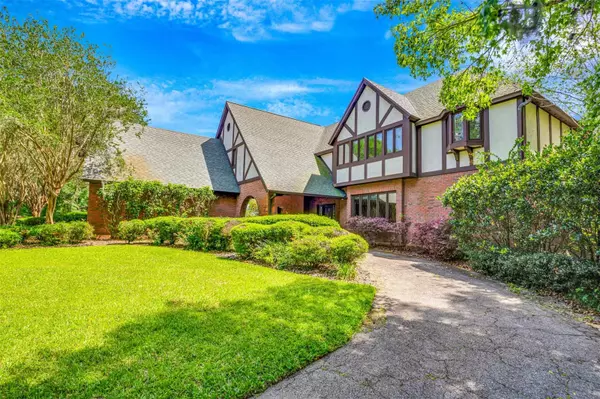$930,000
$1,100,000
15.5%For more information regarding the value of a property, please contact us for a free consultation.
5 Beds
5 Baths
5,818 SqFt
SOLD DATE : 06/23/2023
Key Details
Sold Price $930,000
Property Type Single Family Home
Sub Type Single Family Residence
Listing Status Sold
Purchase Type For Sale
Square Footage 5,818 sqft
Price per Sqft $159
Subdivision Prairie Pointe
MLS Listing ID GC512567
Sold Date 06/23/23
Bedrooms 5
Full Baths 4
Half Baths 1
Construction Status Financing,Inspections
HOA Y/N No
Originating Board Stellar MLS
Year Built 1981
Annual Tax Amount $11,437
Lot Size 1.070 Acres
Acres 1.07
Property Description
Homes with expansive views of Payne’s Prairie are hard to find and rarely come on the market. Well, step into your own personal oasis with this breathtaking brick Tudor-style two-story pool home overlooking Payne's Prairie and quietly resting in a cul-de-sac on a one-acre lot. This stunning home boasts 5,800 square feet of luxurious living space, including a large and inviting living room with glorious windows that frame the panoramic views of the nature beyond. You will be amazed by the layout of this home with a downstairs suite with a large sitting room and a full bedroom and bathroom, all with garden views. Upstairs there are two main wings, the immense owner’s wing, the guest wing, and a very advanced theatre with a high end 4K HDR laser projector, surround sound speakers, and a large screen. As you move through the home, you'll discover the many luxurious features and amenities that make this property truly one-of-a-kind. The gourmet kitchen is a chef's dream, complete with custom cabinetry, granite countertops, double ovens, and a coffee bar area to serve you as you sit down for breakfast to enjoy the sunrise over Payne’s prairie and sparkling pool view. The large pool is the perfect spot for relaxing and enjoying the breathtaking location, while the fruit trees and beautifully landscaped grounds create a serene and tranquil atmosphere.
The owner's wing is the ultimate retreat, featuring decorative beams along the vaulted ceiling, a wall of windows to bring in beautiful morning light, a wood fireplace with beautiful accents, and French doors that open onto a balcony with stunning views of Payne's Prairie. The luxurious ensuite bathroom includes a large tub overlooking the pool and prairie, as well as a walk-in shower and two separate and well-appointed vanities. In the hallway of the owner’s wing are two immense walk-in closets and an unbelievable cedar closet just down the hall. Also on the second floor of this home is a guest wing featuring two bedrooms and a full bathroom. There are windows that add beautiful light to the hallway in this wing that could easily accommodate a desk or a reading nook. The current owners have added to this already fantastic home, a high-end whole home reverse osmosis drinking water system, new HVAC system upstairs complete with an air scrubber and advanced filtration, numerous Wi-Fi access points to carry fantastic reception throughout the home, and the pool has been resurfaced and equipped with an automatic cleaner. The theatre room could be converted back to a large 5th bedroom ensuite if a high-end theatre is not needed by the future owner. With its exceptional location on a cul-de-sac, this stunning property offers the perfect blend of luxury and relaxation. Don't miss your opportunity to make this one-of-a-kind home your own. Contact us today to schedule your showing!
Location
State FL
County Alachua
Community Prairie Pointe
Zoning PD
Rooms
Other Rooms Attic, Formal Dining Room Separate, Great Room, Inside Utility, Media Room, Storage Rooms
Interior
Interior Features Ceiling Fans(s), Coffered Ceiling(s), Crown Molding, Eat-in Kitchen, High Ceilings, Master Bedroom Upstairs, Solid Wood Cabinets, Split Bedroom, Stone Counters, Thermostat, Vaulted Ceiling(s), Walk-In Closet(s), Window Treatments
Heating Electric
Cooling Central Air, Zoned
Flooring Carpet, Ceramic Tile, Wood
Fireplaces Type Family Room, Master Bedroom, Wood Burning
Furnishings Unfurnished
Fireplace true
Appliance Built-In Oven, Cooktop, Dishwasher, Disposal, Dryer, Electric Water Heater, Refrigerator, Washer, Whole House R.O. System
Laundry Inside, Laundry Room
Exterior
Exterior Feature Balcony, French Doors, Garden, Irrigation System, Private Mailbox
Garage Circular Driveway, Covered, Garage Door Opener, Garage Faces Side, On Street, Portico
Garage Spaces 2.0
Fence Wire, Wood
Pool Child Safety Fence, In Ground, Self Cleaning
Utilities Available Electricity Connected, Sprinkler Well, Underground Utilities, Water Connected
Waterfront false
View Y/N 1
View Garden, Pool, Trees/Woods, Water
Roof Type Shingle
Parking Type Circular Driveway, Covered, Garage Door Opener, Garage Faces Side, On Street, Portico
Attached Garage true
Garage true
Private Pool Yes
Building
Lot Description Cul-De-Sac, In County, Landscaped, Street Dead-End, Paved
Entry Level Two
Foundation Slab
Lot Size Range 1 to less than 2
Sewer Septic Tank
Water Well
Architectural Style Tudor
Structure Type Brick
New Construction false
Construction Status Financing,Inspections
Schools
Elementary Schools Idylwild Elementary School-Al
Middle Schools Kanapaha Middle School-Al
High Schools Gainesville High School-Al
Others
Pets Allowed Yes
Senior Community No
Ownership Fee Simple
Acceptable Financing Cash, Conventional
Listing Terms Cash, Conventional
Special Listing Condition None
Read Less Info
Want to know what your home might be worth? Contact us for a FREE valuation!

Our team is ready to help you sell your home for the highest possible price ASAP

© 2024 My Florida Regional MLS DBA Stellar MLS. All Rights Reserved.
Bought with FLORIDA HOMES REALTY & MORTGAGE LLC

"My job is to find and attract mastery-based agents to the office, protect the culture, and make sure everyone is happy! "






