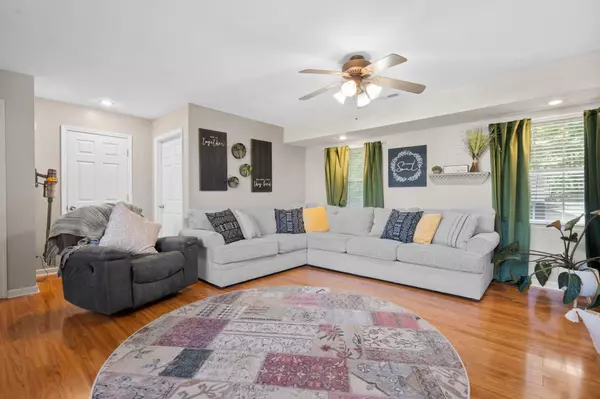$399,000
$399,000
For more information regarding the value of a property, please contact us for a free consultation.
3 Beds
6 Baths
3,008 SqFt
SOLD DATE : 06/23/2023
Key Details
Sold Price $399,000
Property Type Single Family Home
Sub Type Single Family Residence
Listing Status Sold
Purchase Type For Sale
Square Footage 3,008 sqft
Price per Sqft $132
Subdivision Winwood
MLS Listing ID 1373151
Sold Date 06/23/23
Style Split Foyer
Bedrooms 3
Full Baths 3
Half Baths 3
Originating Board Greater Chattanooga REALTORS®
Year Built 2006
Lot Size 0.600 Acres
Acres 0.6
Lot Dimensions 126x136x163x63
Property Description
If you've been looking to 'grow' here's your chance-3 levels to spread out the family but still plenty of room to spend together as a family-all nestled in the cul de sac of Winwood Subdivision with excellent access to I75, shopping, dining & The Cleveland Greenway. On the main floor you will find the living room, dining room and kitchen where you can spend endless nights around the table, breakfast bar or the fireplace playing games, watching movies or just relaxing. The primary bedroom and ensuite with large walk-in closet are located on the main level as well as laundry and 1/2 bath and plenty of storage. On the second level there are 2 additional bedrooms with a jack and jill bath. In the finished basement you have the final full bath, kitchenette and a large room that could be an office, den or family room (current owner is using as a teen suite) along with an additional room that easily be a second office. There is a back patio under the shade trees just off of the living room for relaxing while having coffee in the morning or a glass of tea in the evenings.
Location
State TN
County Bradley
Area 0.6
Rooms
Basement Finished, Full, Unfinished
Interior
Interior Features Connected Shared Bathroom, Double Vanity, Eat-in Kitchen, En Suite, High Ceilings, Plumbed, Separate Dining Room, Separate Shower, Split Bedrooms, Tub/shower Combo, Walk-In Closet(s)
Heating Ceiling, Central
Cooling Central Air, Electric
Flooring Carpet, Tile
Fireplaces Type Living Room
Fireplace Yes
Appliance Refrigerator, Microwave, Double Oven, Dishwasher, Convection Oven
Heat Source Ceiling, Central
Laundry Electric Dryer Hookup, Gas Dryer Hookup, Laundry Room, Washer Hookup
Exterior
Garage Basement
Garage Spaces 2.0
Garage Description Attached, Basement
Utilities Available Cable Available, Electricity Available, Sewer Connected, Underground Utilities
Roof Type Shingle
Porch Deck, Patio, Porch
Parking Type Basement
Total Parking Spaces 2
Garage Yes
Building
Lot Description Cul-De-Sac, Sloped, Wooded
Faces Frontage Rd turn right onto Winwood, left onto Tanglewood, home in cul de sac SOP
Story Three Or More
Foundation Block
Water Public
Architectural Style Split Foyer
Structure Type Stone,Vinyl Siding
Schools
Elementary Schools Candy'S Creek Cherokee Elementary
Middle Schools Cleveland Middle
High Schools Cleveland High
Others
Senior Community No
Tax ID 034a C 001.00 000
Security Features Smoke Detector(s)
Acceptable Financing Cash, Conventional, FHA, VA Loan, Owner May Carry
Listing Terms Cash, Conventional, FHA, VA Loan, Owner May Carry
Read Less Info
Want to know what your home might be worth? Contact us for a FREE valuation!

Our team is ready to help you sell your home for the highest possible price ASAP

"My job is to find and attract mastery-based agents to the office, protect the culture, and make sure everyone is happy! "






