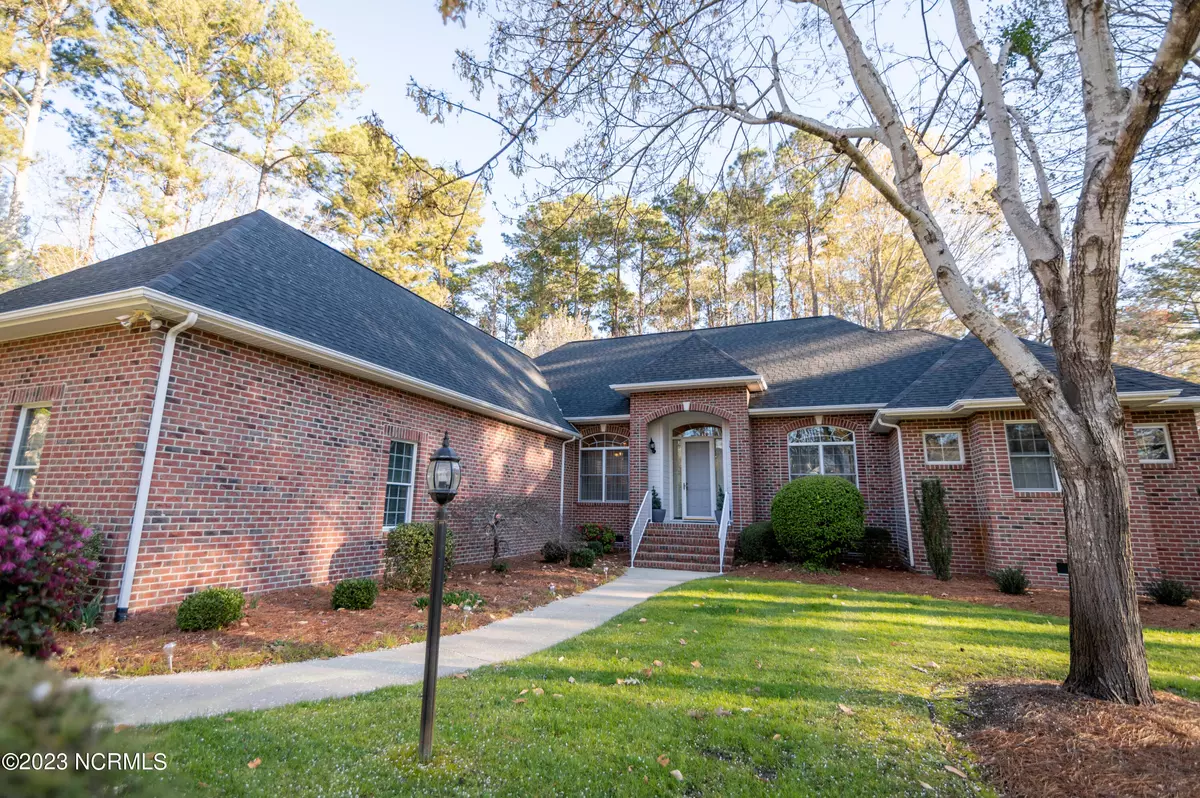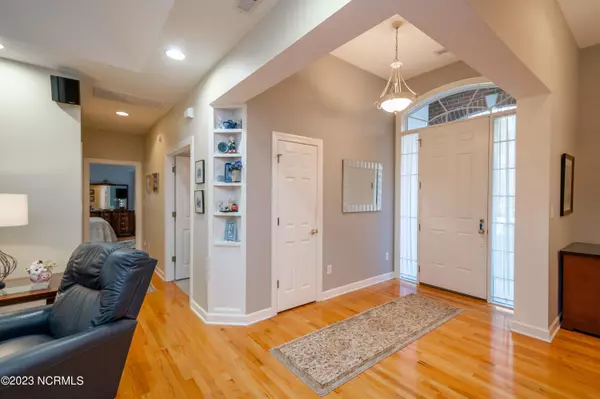$475,000
$485,000
2.1%For more information regarding the value of a property, please contact us for a free consultation.
3 Beds
3 Baths
2,826 SqFt
SOLD DATE : 06/23/2023
Key Details
Sold Price $475,000
Property Type Single Family Home
Sub Type Single Family Residence
Listing Status Sold
Purchase Type For Sale
Square Footage 2,826 sqft
Price per Sqft $168
Subdivision Albemarle Plantation
MLS Listing ID 100374934
Sold Date 06/23/23
Bedrooms 3
Full Baths 3
HOA Fees $2,565
HOA Y/N Yes
Originating Board North Carolina Regional MLS
Year Built 2001
Lot Size 0.545 Acres
Acres 0.55
Lot Dimensions 192x141x150x122
Property Description
This beautiful solid brick home is move-in ready with a new roof in 2021 and two new HVAC units in 2019. Be greeted with well-kept oak floors and a large great room with tray ceiling and built in cabinets with a granite top. Large breakfast nook opens up into another naturally lit sitting area. The kitchen was renovated in 2021 with new appliances and a new refrigerator in 2023. Split floorplan with a private master bedroom with walk-in closets. Completely remodeled master bathroom in 2020 featuring a walk-in tiled shower, soaking tub, and double vanity. Home has a large bonus room featuring plenty of storage with a finished area and walk in attic space. Home also features a screened porch with space for dining table and sitting area.
Location
State NC
County Perquimans
Community Albemarle Plantation
Zoning RA-25
Direction From Elizabeth City: 17 South to Hertford, Left on Harvey Point Road, Right on Burgess Road, Left on Holiday Island Road, Right into Albemarle Plantation, right onto Pasquotank Blvd, Left onto Pee Dee Drive, Right onto Black Cr.
Location Details Mainland
Rooms
Basement Crawl Space, None
Primary Bedroom Level Primary Living Area
Interior
Interior Features Solid Surface, Master Downstairs, Tray Ceiling(s), Ceiling Fan(s), Central Vacuum, Pantry, Skylights, Walk-in Shower, Walk-In Closet(s)
Heating Electric, Heat Pump
Cooling Central Air
Flooring Carpet, Tile, Wood
Fireplaces Type None
Fireplace No
Appliance Washer, Stove/Oven - Electric, Microwave - Built-In, Dryer, Disposal, Dishwasher
Laundry Inside
Exterior
Parking Features Garage Door Opener
Garage Spaces 2.0
Utilities Available Underground Utilities
Roof Type Architectural Shingle
Porch Porch, Screened
Building
Lot Description Interior Lot, Level, Corner Lot
Story 2
Entry Level Two
Sewer Septic On Site, Community Sewer
Water Municipal Water
New Construction No
Others
Tax ID 7866-83-1282
Acceptable Financing Cash, Conventional, FHA, VA Loan
Listing Terms Cash, Conventional, FHA, VA Loan
Special Listing Condition None
Read Less Info
Want to know what your home might be worth? Contact us for a FREE valuation!

Our team is ready to help you sell your home for the highest possible price ASAP

"My job is to find and attract mastery-based agents to the office, protect the culture, and make sure everyone is happy! "






