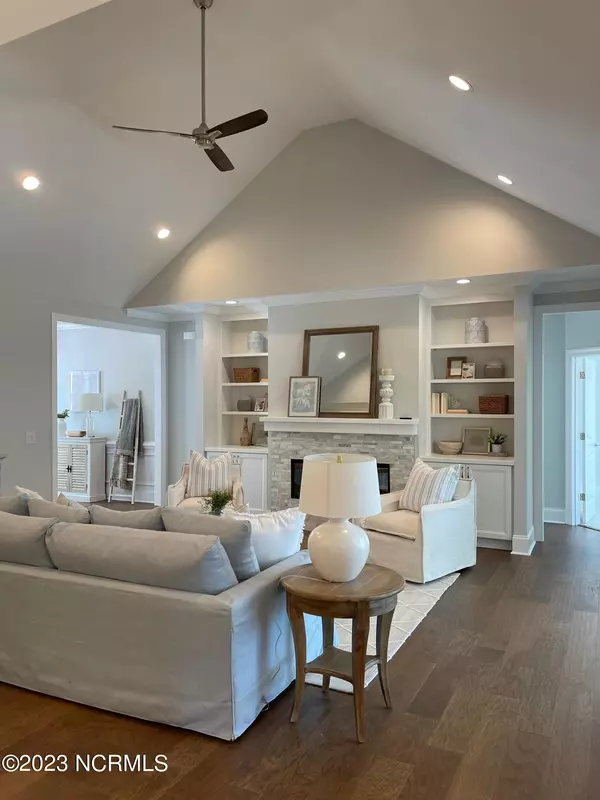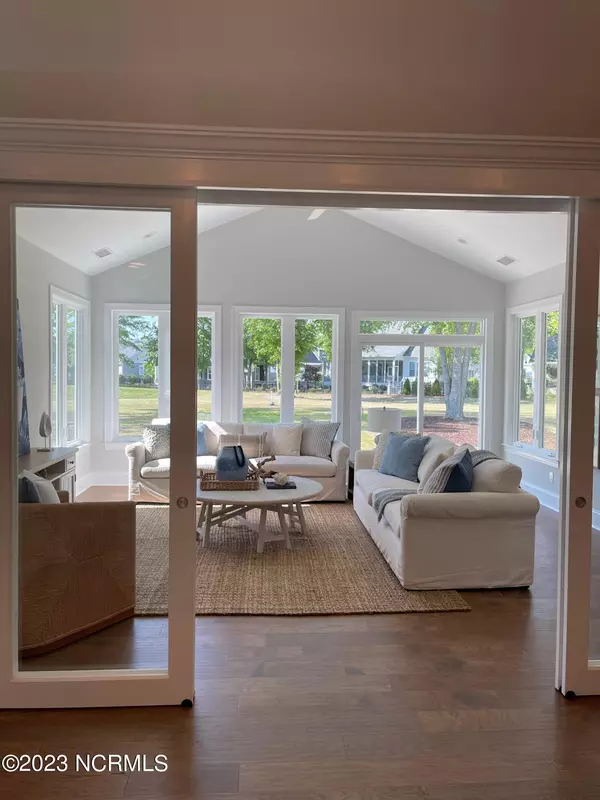$819,000
$819,000
For more information regarding the value of a property, please contact us for a free consultation.
4 Beds
4 Baths
3,452 SqFt
SOLD DATE : 06/23/2023
Key Details
Sold Price $819,000
Property Type Single Family Home
Sub Type Single Family Residence
Listing Status Sold
Purchase Type For Sale
Square Footage 3,452 sqft
Price per Sqft $237
Subdivision The Bluffs On The Cape Fear
MLS Listing ID 100378438
Sold Date 06/23/23
Style Wood Frame
Bedrooms 4
Full Baths 3
Half Baths 1
HOA Fees $1,200
HOA Y/N Yes
Originating Board North Carolina Regional MLS
Year Built 2023
Lot Size 0.353 Acres
Acres 0.35
Lot Dimensions 89.61 x 172.12 x 91.12 x 171.89
Property Description
***New Construction Leaseback Opportunity from Horizon Homes of Wilmington*** Our Coral Bay plan features 3 BR, 2 1/2 BA split bedroom design with study on the 1st floor with enclosed lanai overlooking a beautiful backyard pond. The chef's kitchen is complete with gas cooktop & double ovens. Second floor has spacious retreat with full bath. 9' ceilings, fireplace, crown molding throughout, 7 -1/4'' baseboards, hardwood floors, & zero entry tiled shower in owners suite are just a few of the upgraded features in the home. The Over-sized-finished garage is fully insulated with belt driven, Wifi, insulated garage door with added golf cart door. With emphasis on Smart Home, Energy Efficiency, our homes have radiant barrier roof decking, Low-E windows & doors, & 15 SEER Heating & Air Conditioning with Wifi Programable thermostats.
Located in The Bluffs on the Cape Fear, a vibrant, master-planned community perched on a pristine stretch of the Cape Fear River. Just 15 minutes from the classic waterfront hometown of historic Wilmington, NC, The Bluffs is a private, coastal haven for the families who call it home.
The unique vision of The Bluffs is realized everyday with classically-styled coastal homes existing in harmony with lush woodlands, & the riverfront.
Our visionary developers created The Bluffs with access and abundance in mind.
Accordingly, residents here enjoy a close-knit, active lifestyle with total access to the riverfront and an impressive collection of amenities:
- 50-Slip Marina with Scenic Boardwalk
- 2-Acre Riverfront Park with Boat & Kayak Launch
- Lakefront Clubhouse with Resort-Style Salt Water Pool
- Private Beach Club on Oak Island—with Full Ocean Access
- Winding Walking & Biking Trails
- Golf Cart Friendly Community
- Tennis & Pickleball Courts
- Fully-Stocked Lake
- Community Boat & RV Storage
- And soon, a New State-of-the-Art Fitness & Wellness Center
We invite you to experience the joy of our authentic riverfront community.
Location
State NC
County Brunswick
Community The Bluffs On The Cape Fear
Zoning R75
Direction from Leland take Mt. Misery Road to right on Dogwood Road, Right on Strawberry Hill Road to Bluffs entrance gate and they will direct you to the sales office (first home on the left). Use 9700 Strawberry hill Road, Leland NC 28451 for GPS directions
Location Details Mainland
Rooms
Basement None
Primary Bedroom Level Primary Living Area
Interior
Interior Features Foyer, Bookcases, Kitchen Island, Master Downstairs, 9Ft+ Ceilings, Tray Ceiling(s), Vaulted Ceiling(s), Ceiling Fan(s), Pantry, Walk-in Shower, Eat-in Kitchen, Walk-In Closet(s)
Heating Heat Pump, Electric, Zoned
Cooling Central Air, Zoned
Flooring Carpet, Tile, Wood
Fireplaces Type Sealed Combustion
Fireplace Yes
Window Features Thermal Windows,DP50 Windows
Appliance Wall Oven, Vent Hood, Microwave - Built-In, Disposal, Dishwasher, Cooktop - Gas
Laundry Hookup - Dryer, Washer Hookup, Inside
Exterior
Exterior Feature Irrigation System, Gas Logs
Parking Features Golf Cart Parking, Attached, Concrete, Garage Door Opener, On Site, Paved
Garage Spaces 2.0
Utilities Available Sewer Tap Available, Water Tap Available, Natural Gas Available
Waterfront Description None
View Pond
Roof Type Architectural Shingle
Accessibility Accessible Doors, Accessible Hallway(s)
Porch Covered, Enclosed, Patio, Porch
Building
Lot Description Wooded
Story 2
Entry Level One and One Half
Foundation Brick/Mortar, Block, Raised, Slab
Sewer Municipal Sewer
Water Municipal Water
Structure Type Irrigation System,Gas Logs
New Construction Yes
Others
Tax ID 006na133
Acceptable Financing Cash, Conventional, FHA, VA Loan
Listing Terms Cash, Conventional, FHA, VA Loan
Special Listing Condition None
Read Less Info
Want to know what your home might be worth? Contact us for a FREE valuation!

Our team is ready to help you sell your home for the highest possible price ASAP

"My job is to find and attract mastery-based agents to the office, protect the culture, and make sure everyone is happy! "






