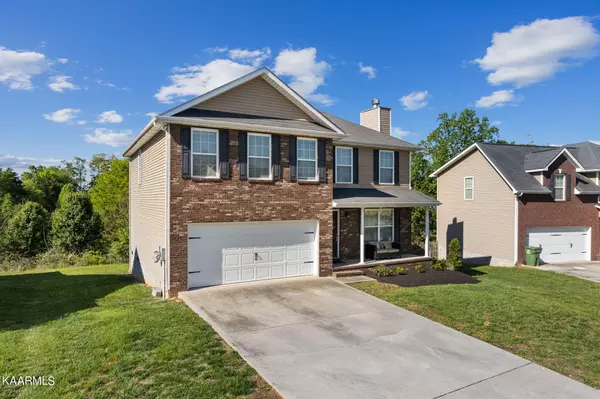$440,000
$424,900
3.6%For more information regarding the value of a property, please contact us for a free consultation.
3 Beds
3 Baths
2,100 SqFt
SOLD DATE : 06/22/2023
Key Details
Sold Price $440,000
Property Type Single Family Home
Sub Type Residential
Listing Status Sold
Purchase Type For Sale
Square Footage 2,100 sqft
Price per Sqft $209
Subdivision Childress Place
MLS Listing ID 1224908
Sold Date 06/22/23
Style Traditional
Bedrooms 3
Full Baths 2
Half Baths 1
HOA Fees $25/ann
Originating Board East Tennessee REALTORS® MLS
Year Built 2012
Lot Size 1.120 Acres
Acres 1.12
Lot Dimensions 60.18 X 430.04 X 453x 130
Property Description
This home is SPECIAL! One Owner, 2,100 sq. ft., 3BR, 2-1/2 BA with huge bonus room. This gorgeous home is positioned on 1.12 acres of wooded privacy in the backyard. You can clear as much as you want! New LVP flooring throughout the entire home and new carpet on stairway. Open floorplan enables you to Listen to the crackle of the wood burning fireplace in the great room, and formal dining room. Beautiful bright and open kitchen with island, large pantry SS appliances, and eat-in breakfast area. French doors lead to large deck that is convenient for grilling and entertaining. Powder room, laundry room with folding area and built in cabinetry (front loading W/D convey) and 2 car garage complete the first level. The second level boasts a very spacious Master Suite with sitting area. Ensuite has double vanities, linen closet and separate toilet. Two additional bedrooms, full bath and large bonus room that is set up as an additional den. Neighborhood amenities include pool, pavilion, playground, and streetlights. Just minutes to restaurants, shopping, medical facilities and hospital. Golf Course is 10 minutes away Norris Lake is a 20-minute scenic drive, UT and downtown only 15 minutes
Location
State TN
County Knox County - 1
Area 1.12
Rooms
Family Room Yes
Other Rooms LaundryUtility, Extra Storage, Great Room, Family Room, Split Bedroom
Basement Other
Dining Room Eat-in Kitchen, Formal Dining Area
Interior
Interior Features Island in Kitchen, Pantry, Walk-In Closet(s), Eat-in Kitchen
Heating Central, Heat Pump, Electric
Cooling Central Cooling, Ceiling Fan(s)
Flooring Hardwood
Fireplaces Number 1
Fireplaces Type Masonry, Wood Burning
Fireplace Yes
Appliance Dishwasher, Disposal, Dryer, Smoke Detector, Self Cleaning Oven, Refrigerator, Microwave, Washer
Heat Source Central, Heat Pump, Electric
Laundry true
Exterior
Exterior Feature Windows - Vinyl, Windows - Insulated, Patio, Prof Landscaped, Deck
Garage Garage Door Opener
Garage Spaces 2.0
Garage Description Garage Door Opener
Pool true
Amenities Available Playground, Pool
Porch true
Parking Type Garage Door Opener
Total Parking Spaces 2
Garage Yes
Building
Lot Description Wooded, Level, Rolling Slope
Faces FROM I-75N TAKE EMORY RD EXIT ( 112) TURN R THEN L ON PEDIGO TO L ON CHILDRESS. SUBDIVISION ON LEFT.
Sewer Public Sewer
Water Public
Architectural Style Traditional
Structure Type Vinyl Siding,Brick,Frame
Schools
Middle Schools Halls
High Schools Halls
Others
HOA Fee Include Some Amenities
Restrictions Yes
Tax ID 037GB004
Energy Description Electric
Read Less Info
Want to know what your home might be worth? Contact us for a FREE valuation!

Our team is ready to help you sell your home for the highest possible price ASAP

"My job is to find and attract mastery-based agents to the office, protect the culture, and make sure everyone is happy! "






