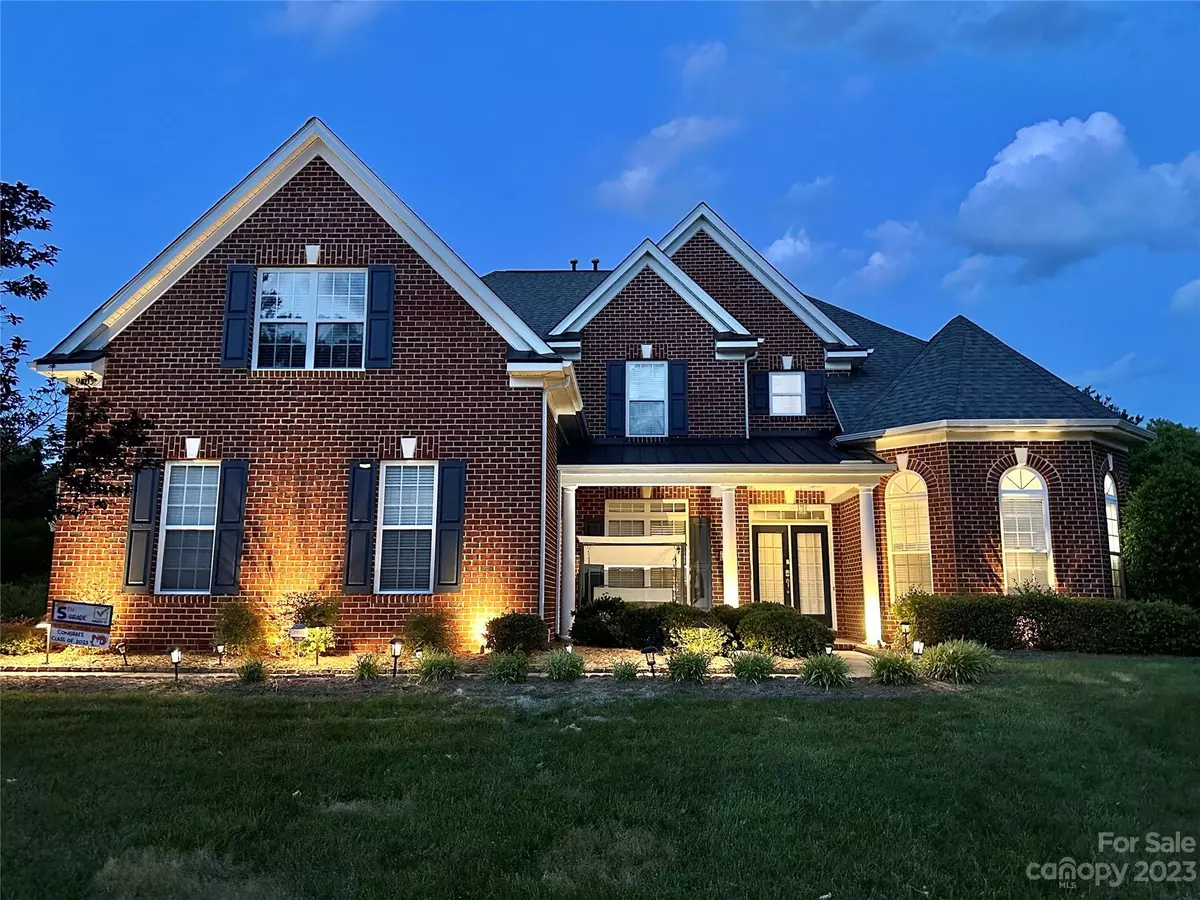$790,000
$749,900
5.3%For more information regarding the value of a property, please contact us for a free consultation.
6 Beds
4 Baths
3,773 SqFt
SOLD DATE : 06/22/2023
Key Details
Sold Price $790,000
Property Type Single Family Home
Sub Type Single Family Residence
Listing Status Sold
Purchase Type For Sale
Square Footage 3,773 sqft
Price per Sqft $209
Subdivision The Reserve
MLS Listing ID 4030994
Sold Date 06/22/23
Style Transitional
Bedrooms 6
Full Baths 4
HOA Fees $97/qua
HOA Y/N 1
Abv Grd Liv Area 3,773
Year Built 2004
Lot Size 0.440 Acres
Acres 0.44
Property Description
Beautiful, well-maintained home with several updated features in The Reserve community. 5 bedrooms and the 6th is a bonus room which makes an ideal bedroom as well! The updated kitchen with new floor and opens to great room with fireplace. Home also features guest bedroom/office downstairs. New carpet throughout. Large master bedroom upstairs with double tray ceiling and walk-in closet. Large great room with gas log fireplace perfect for extensive gatherings. Upstairs, enjoy the primary suite that offers a sitting area, fireplace, and walk-in closet. An additional 3 bedrooms and another full bathroom. Home has dual staircase and a Romeo/Juliet balcony off one of the secondary bedrooms. The Reserve is a beautiful, amenity rich community and is served by the Marvin Ridge School system. Some community highlights include a junior Olympic size swimming pool, clubhouse, and stocked fishing pond. MUST SEE!!!
Location
State NC
County Union
Zoning AJ0
Rooms
Main Level Bedrooms 1
Interior
Heating Central
Cooling Central Air
Flooring Carpet, Laminate, Tile
Fireplaces Type Family Room
Fireplace true
Appliance Dishwasher, Disposal, Double Oven
Exterior
Garage Spaces 3.0
Community Features Clubhouse, Outdoor Pool, Playground, Pond, Sidewalks, Street Lights, Walking Trails
Garage true
Building
Foundation Slab
Sewer Public Sewer
Water City
Architectural Style Transitional
Level or Stories Two
Structure Type Brick Partial, Vinyl
New Construction false
Schools
Elementary Schools Sandy Ridge
Middle Schools Marvin Ridge
High Schools Marvin Ridge
Others
HOA Name Henderson Properties
Senior Community false
Acceptable Financing Cash, Conventional
Listing Terms Cash, Conventional
Special Listing Condition None
Read Less Info
Want to know what your home might be worth? Contact us for a FREE valuation!

Our team is ready to help you sell your home for the highest possible price ASAP
© 2025 Listings courtesy of Canopy MLS as distributed by MLS GRID. All Rights Reserved.
Bought with Christy Lewis • NextHome Paramount
"My job is to find and attract mastery-based agents to the office, protect the culture, and make sure everyone is happy! "






