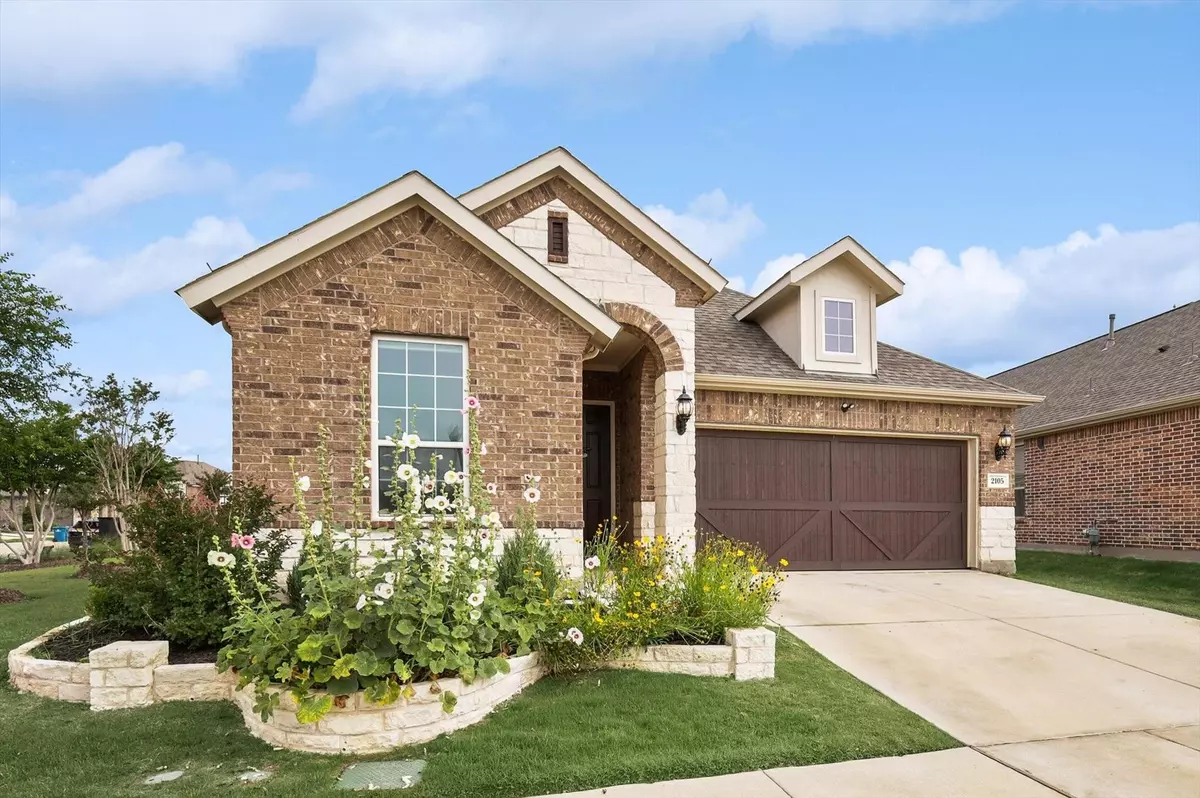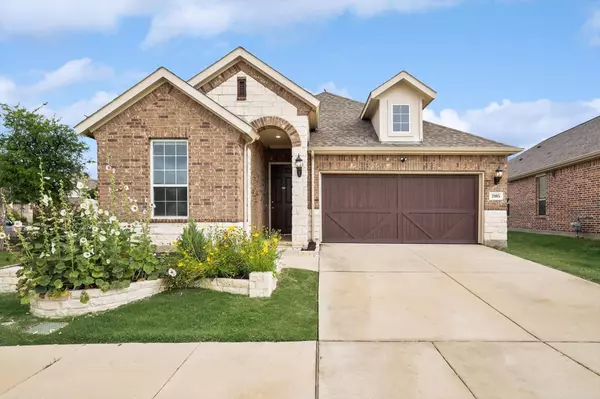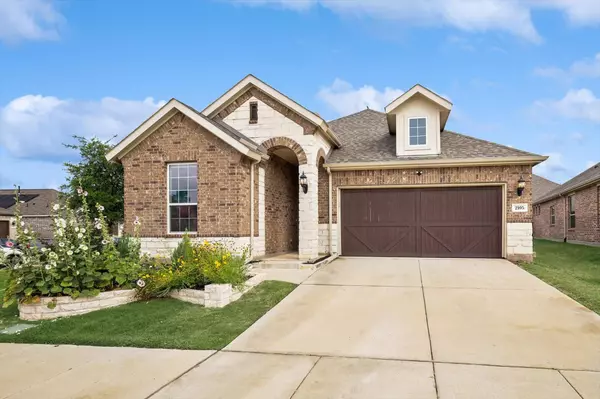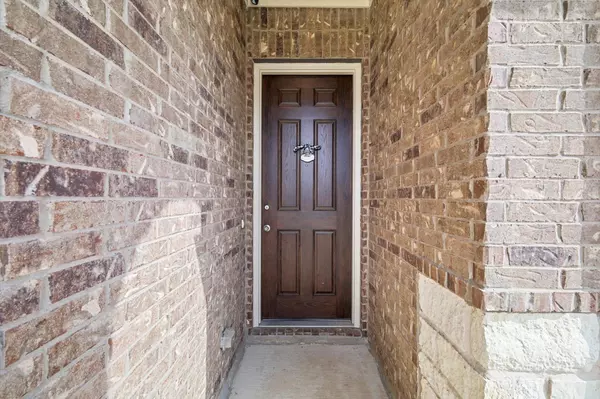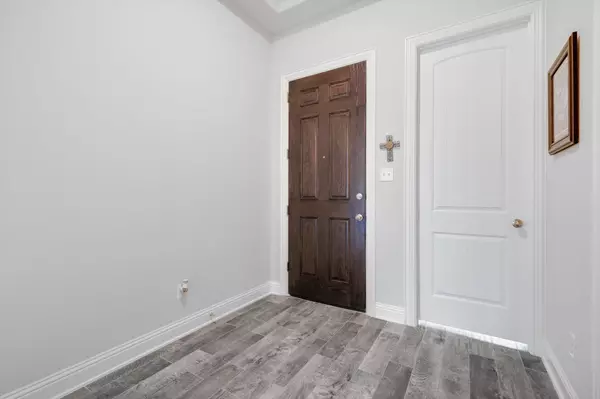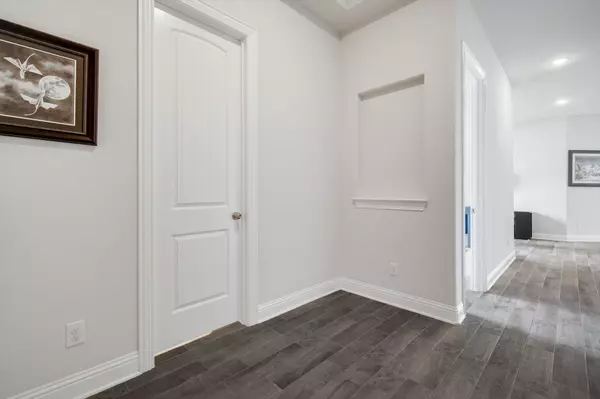$575,000
For more information regarding the value of a property, please contact us for a free consultation.
3 Beds
2 Baths
2,087 SqFt
SOLD DATE : 06/22/2023
Key Details
Property Type Single Family Home
Sub Type Single Family Residence
Listing Status Sold
Purchase Type For Sale
Square Footage 2,087 sqft
Price per Sqft $275
Subdivision Saddle Ridge
MLS Listing ID 20330952
Sold Date 06/22/23
Style Traditional
Bedrooms 3
Full Baths 2
HOA Fees $45/ann
HOA Y/N Mandatory
Year Built 2019
Annual Tax Amount $8,916
Lot Size 6,751 Sqft
Acres 0.155
Property Description
Multiple offers received. Highest and Best Deadline will be May 22, 12:00 noon.
Upon entering, you'll find an inviting and open floor plan filled with natural light. The spacious living area features high ceilings, and large windows making it a welcoming atmosphere for gatherings.
The kitchen features granite countertops, stainless steel appliances, ample cabinet space, and a breakfast bar.
The primary bedroom offers a serene space to unwind at the end of the day. It boasts a private en-suite bathroom with dual sinks, a relaxing soaking tub, a separate shower, and a custom designed walk-in closet.
Two additional bedrooms provide comfortable accommodations, along with a shared full bathroom. A dedicated home office or study is perfect for those needing a private workspace for remote work.
The oversizeded backyard, is complete with a covered patio and plenty of room for outdoor relaxation and entertaining. Owned Solar Panels are an added bonus to this amazing home!
Location
State TX
County Denton
Community Sidewalks
Direction From Parker Rd. South on Plano PKWY.Left on Avery Ave. Left Spencer Ln. Right on Ella Ln. House is on left side
Rooms
Dining Room 1
Interior
Interior Features Cable TV Available, Decorative Lighting, Granite Counters, High Speed Internet Available, Kitchen Island, Open Floorplan, Walk-In Closet(s)
Heating Active Solar, Central, Natural Gas
Cooling Ceiling Fan(s), Central Air, Electric
Flooring Ceramic Tile
Appliance Dishwasher, Disposal, Gas Cooktop, Gas Water Heater, Microwave, Tankless Water Heater, Vented Exhaust Fan
Heat Source Active Solar, Central, Natural Gas
Laundry Electric Dryer Hookup, Utility Room, Full Size W/D Area
Exterior
Exterior Feature Covered Patio/Porch, Rain Gutters
Garage Spaces 2.0
Fence Wood
Community Features Sidewalks
Utilities Available Cable Available, City Sewer, City Water, Curbs, Electricity Connected, Individual Gas Meter, Sidewalk
Roof Type Composition
Garage Yes
Building
Lot Description Corner Lot, Few Trees, Landscaped
Story One
Foundation Slab
Schools
Elementary Schools Indian Creek
Middle Schools Arbor Creek
High Schools Hebron
School District Lewisville Isd
Others
Ownership See Supplements
Acceptable Financing Cash, Conventional, VA Loan
Listing Terms Cash, Conventional, VA Loan
Financing Conventional
Read Less Info
Want to know what your home might be worth? Contact us for a FREE valuation!

Our team is ready to help you sell your home for the highest possible price ASAP

©2024 North Texas Real Estate Information Systems.
Bought with Liangcheng Pan • Keller Williams Frisco Stars

"My job is to find and attract mastery-based agents to the office, protect the culture, and make sure everyone is happy! "

