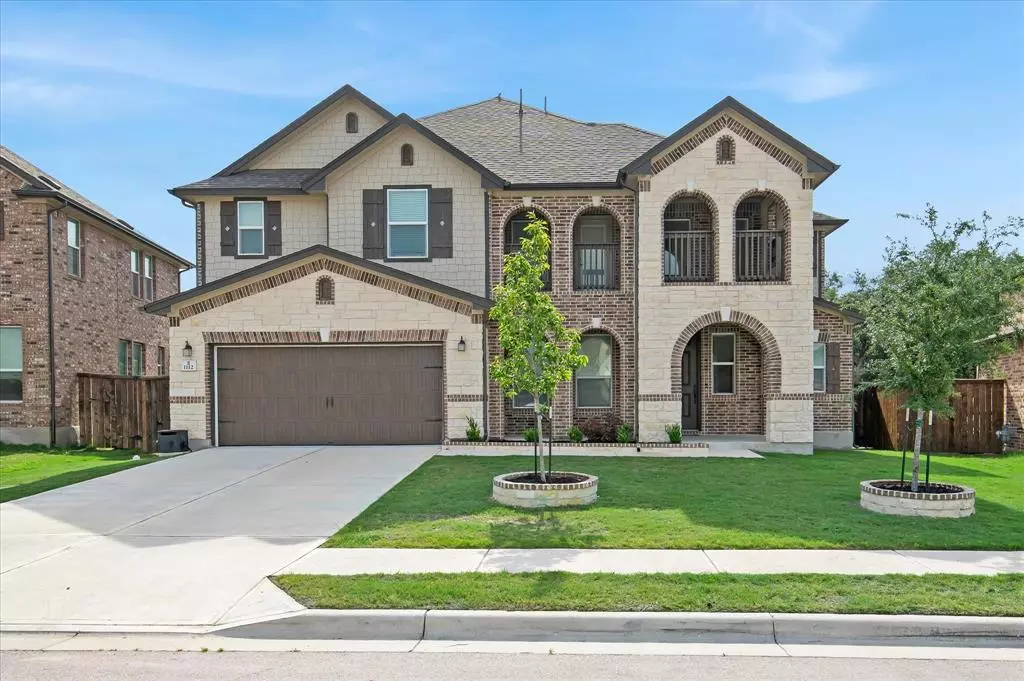$679,500
For more information regarding the value of a property, please contact us for a free consultation.
4 Beds
3 Baths
3,412 SqFt
SOLD DATE : 06/15/2023
Key Details
Property Type Single Family Home
Sub Type Single Family Residence
Listing Status Sold
Purchase Type For Sale
Square Footage 3,412 sqft
Price per Sqft $199
Subdivision Mason Hills
MLS Listing ID 7728797
Sold Date 06/15/23
Bedrooms 4
Full Baths 2
Half Baths 1
HOA Fees $60/mo
Originating Board actris
Year Built 2020
Annual Tax Amount $15,382
Tax Year 2022
Lot Size 8,559 Sqft
Property Description
Nestled in the highly desirable community of Mason Hills and sought after Leander ISD, this amazing 2 story home offers plenty of room for everyone! Walking up to the front door, you are welcomed by an invited covered porch with plenty of room for a small table and several chairs. The entry of the home offers 2 story ceilings and a good size study with french doors to the left. Immediately to the right is a 1/2bath for guests. The spacious living area is surrounded by windows and natural light over looking the back yard. The kitchen has a large island with plenty of space for bar stools and a breakfast area. The master bedroom has a good amount of space, the master bath has a nice walk in shower, dual sinks and a large walk in closet. Upstairs offers 3 large bedrooms with walk in closets, a game room and head up another set of stairs to the media room. There are ceiling fans in all of the bedrooms and living room with remotes, storage under the stairs, irrigation front and back, water softner, electric vehicle ready 220V, large extended covered patio with outdoor kitchen, laminate wood floors downstairs, study with french doors, 2" Faux blinds, full gutters, wired networking CAT6 in all rooms and so much more! This home is a must see!! Community offers basketball court, pool, splash pad, playground and walking trails. Close to all sorts of shopping!
Location
State TX
County Williamson
Rooms
Main Level Bedrooms 1
Interior
Interior Features Bookcases, Breakfast Bar, Built-in Features, Ceiling Fan(s), High Ceilings, Tray Ceiling(s), Granite Counters, Crown Molding, Double Vanity, Electric Dryer Hookup, Gas Dryer Hookup, French Doors, Kitchen Island, Open Floorplan, Pantry, Primary Bedroom on Main, Recessed Lighting, Walk-In Closet(s)
Heating Central, Natural Gas
Cooling Central Air, Electric
Flooring Carpet, Tile
Fireplace Y
Appliance Built-In Gas Oven, Cooktop, Dishwasher, Disposal, Gas Cooktop, Microwave
Exterior
Exterior Feature Balcony, Gas Grill, Private Yard
Garage Spaces 2.0
Fence Back Yard, Fenced
Pool None
Community Features BBQ Pit/Grill, Playground, Pool, Sidewalks, Street Lights, See Remarks
Utilities Available Cable Available, Electricity Available, High Speed Internet, Natural Gas Available, Phone Available, Sewer Available, Water Connected
Waterfront Description None
View Neighborhood
Roof Type Composition
Accessibility None
Porch Covered, Deck, Front Porch
Total Parking Spaces 2
Private Pool No
Building
Lot Description Back Yard, Sprinkler - Automatic, Sprinkler - In Rear, Sprinkler - In Front
Faces West
Foundation Slab
Sewer Public Sewer
Water Public
Level or Stories Two
Structure Type Brick, Masonry – All Sides
New Construction No
Schools
Elementary Schools Whitestone
Middle Schools Leander Middle
High Schools Leander High
Others
HOA Fee Include Common Area Maintenance, Maintenance Grounds
Restrictions Deed Restrictions
Ownership Fee-Simple
Acceptable Financing Cash, Conventional, FHA
Tax Rate 2.1987
Listing Terms Cash, Conventional, FHA
Special Listing Condition Standard
Read Less Info
Want to know what your home might be worth? Contact us for a FREE valuation!

Our team is ready to help you sell your home for the highest possible price ASAP
Bought with Keller Williams Realty

"My job is to find and attract mastery-based agents to the office, protect the culture, and make sure everyone is happy! "

