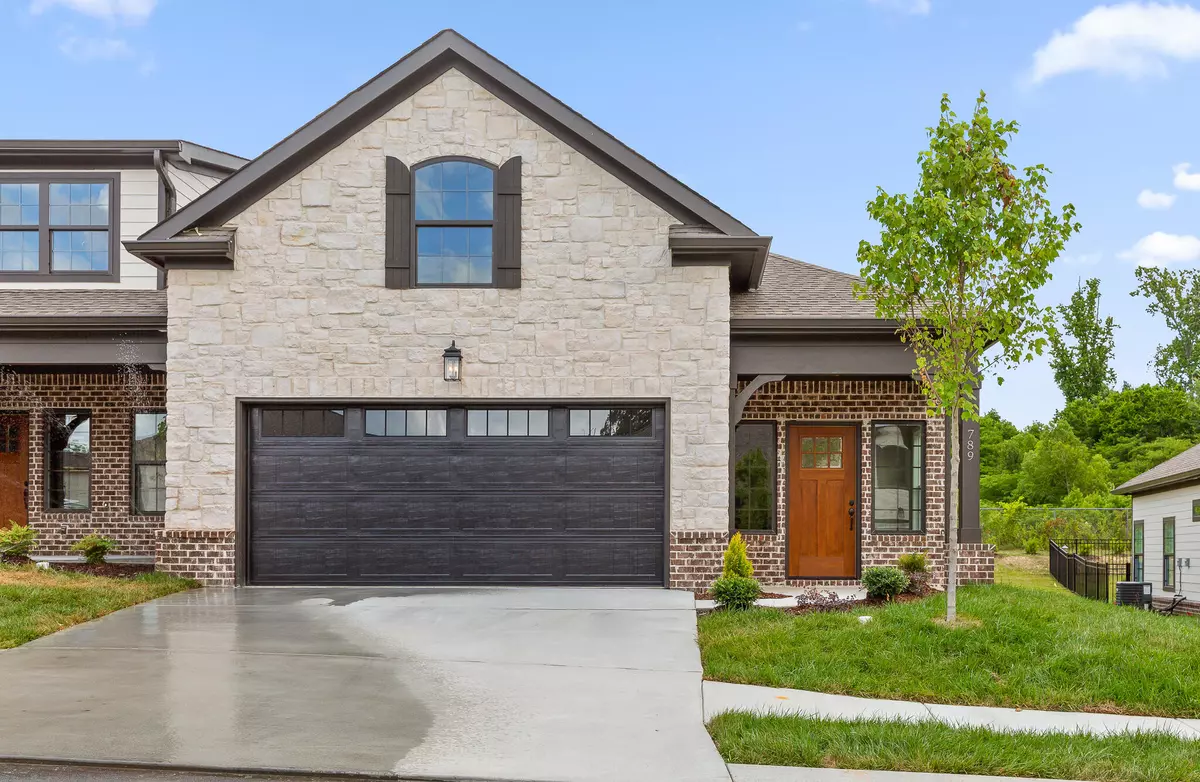$385,661
$359,500
7.3%For more information regarding the value of a property, please contact us for a free consultation.
2 Beds
2 Baths
1,631 SqFt
SOLD DATE : 06/21/2023
Key Details
Sold Price $385,661
Property Type Townhouse
Sub Type Townhouse
Listing Status Sold
Purchase Type For Sale
Square Footage 1,631 sqft
Price per Sqft $236
Subdivision Woodland Trails
MLS Listing ID 1362381
Sold Date 06/21/23
Bedrooms 2
Full Baths 2
HOA Fees $83/ann
Originating Board Greater Chattanooga REALTORS®
Year Built 2022
Lot Size 0.360 Acres
Acres 0.36
Lot Dimensions Irregular
Property Description
LIVE A LITTLE! WORK LESS. INVEST IN TOWNHOME LIVING!! Brand new townhomes are under construction and are moving fast. Woodland Trails is Hixson's newest townhome development that will feature 36 units and are crafted by builders who pay attention to the details. These two bedrooms, two full baths, open floor plan homes are designed for easy living featuring hardwood flooring in the main living areas, tile flooring in baths, carpet in bedrooms, granite countertops, gas log fireplaces, crown molding and even zero threshold tiled showers in the master bath. You will enjoy the benefits of living in a home with spacious rooms, a lovely sunroom, and an abundance of unfinished space over the garage. There is plenty of room upstairs for additional living space or just extra storage and you can even add a bath if you wish. The kitchen has beautiful custom cabinets, granite countertops, tiled backsplash, stainless appliances, a nice sized island, an abundance of cabinets and counter space and is designed for people who like to cook and entertain at the same time. The homes will be low maintenance with a front yard irrigation system. The $1,000 annual maintenance fee includes mowing, weed eating, blowing off of sidewalks, water for the front yard irrigation system, street lights, and common grounds maintenance. There is a beautiful front entrance, back yard patios and evergreen trees planted around the entire neighborhood.
Location
State TN
County Hamilton
Area 0.36
Rooms
Basement None
Interior
Interior Features En Suite, High Ceilings, Open Floorplan, Pantry, Primary Downstairs, Tub/shower Combo, Walk-In Closet(s)
Heating Central, Natural Gas
Cooling Central Air, Electric
Flooring Carpet, Hardwood, Tile
Fireplaces Type Gas Log, Great Room
Fireplace Yes
Window Features Insulated Windows,Vinyl Frames
Appliance Tankless Water Heater, Microwave, Free-Standing Gas Range, Disposal, Dishwasher
Heat Source Central, Natural Gas
Laundry Electric Dryer Hookup, Gas Dryer Hookup, Laundry Closet, Washer Hookup
Exterior
Garage Garage Door Opener, Garage Faces Front, Kitchen Level
Garage Spaces 2.0
Garage Description Garage Door Opener, Garage Faces Front, Kitchen Level
Community Features Sidewalks, Street Lights
Utilities Available Cable Available, Electricity Available, Phone Available, Sewer Connected, Underground Utilities
Roof Type Shingle
Porch Deck, Patio, Porch, Porch - Covered
Parking Type Garage Door Opener, Garage Faces Front, Kitchen Level
Total Parking Spaces 2
Garage Yes
Building
Lot Description Cul-De-Sac, Level, Split Possible, Sprinklers In Front, Sprinklers In Rear
Faces North on Hwy 153, right on Grubb Rd. Property on the right directly across from Hixson First Baptist Church.
Story One
Foundation Slab
Water Public
Structure Type Brick,Fiber Cement,Stone
Schools
Elementary Schools Hixson Elementary
Middle Schools Hixson Middle
High Schools Hixson High
Others
Senior Community No
Tax ID 100h D 019
Acceptable Financing Cash, Conventional
Listing Terms Cash, Conventional
Read Less Info
Want to know what your home might be worth? Contact us for a FREE valuation!

Our team is ready to help you sell your home for the highest possible price ASAP

"My job is to find and attract mastery-based agents to the office, protect the culture, and make sure everyone is happy! "






