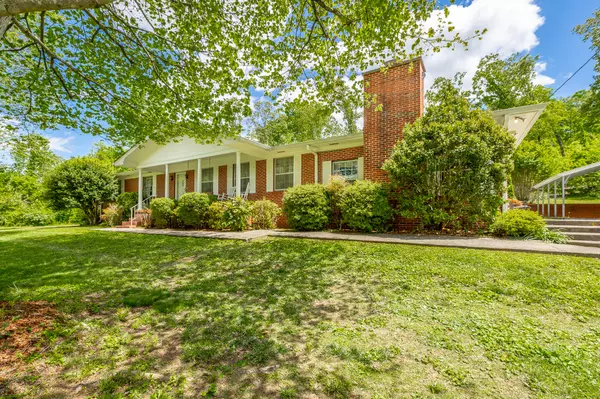$530,000
$549,000
3.5%For more information regarding the value of a property, please contact us for a free consultation.
5 Beds
3 Baths
3,215 SqFt
SOLD DATE : 06/20/2023
Key Details
Sold Price $530,000
Property Type Single Family Home
Sub Type Single Family Residence
Listing Status Sold
Purchase Type For Sale
Square Footage 3,215 sqft
Price per Sqft $164
MLS Listing ID 1373377
Sold Date 06/20/23
Bedrooms 5
Full Baths 3
Originating Board Greater Chattanooga REALTORS®
Year Built 1965
Lot Size 4.500 Acres
Acres 4.5
Lot Dimensions 4.50
Property Description
Acreage! All brick! First time on market in many years! This comfortable one-level home sits back from the road on 4.5 beautiful acres. Enjoy the sunsets on your rocking chair front porch. Interior layout has been expanded during this family's ownership to 5 bedrooms and 3 baths. The home has an easy flow with an oversized living room plus a den with fireplace. The spacious kitchen has plenty of counter space and cabinetry for storage. Room to entertain with bar seating plus a large dining area. Bedrooms and baths are good sizes. Laundry room has tons of storage. Behind the home is a patio with brick flower beds to enjoy the outdoors. Exterior trim has been painted with Rhino Shield. Roof is 3 to 4 years old. Two car carport. The walk-in crawlspace would make a great storage area plus storm shelter. Refrigerator in built-in kitchen cabinetry remains. Propane tank is owned. Come live in the country. Welcome home!
The buyer is responsible to do their due diligence to verify that all information is correct, accurate, and for obtaining any and all restrictions for the property.
Location
State TN
County Bradley
Area 4.5
Rooms
Basement Crawl Space
Interior
Interior Features En Suite, Open Floorplan, Pantry, Plumbed, Primary Downstairs, Separate Shower, Tub/shower Combo
Heating Central, Electric
Cooling Central Air, Electric, Multi Units
Flooring Carpet, Hardwood, Linoleum
Fireplaces Number 1
Fireplaces Type Den, Family Room, Gas Log
Fireplace Yes
Window Features Aluminum Frames,Storm Window(s)
Appliance Wall Oven, Refrigerator, Microwave, Electric Water Heater, Dishwasher
Heat Source Central, Electric
Laundry Electric Dryer Hookup, Gas Dryer Hookup, Laundry Room, Washer Hookup
Exterior
Garage Off Street
Garage Description Off Street
Utilities Available Electricity Available
View Other
Roof Type Shingle
Porch Deck, Patio, Porch, Porch - Covered
Parking Type Off Street
Garage No
Building
Lot Description Gentle Sloping, Level, Wooded
Faces Take US 11 N, Right on B Avenue, Right on S McDonald Rd.
Story One
Foundation Block
Sewer Septic Tank
Water Public
Structure Type Brick
Schools
Elementary Schools Black Fox Elementary
Middle Schools Lake Forest Middle
High Schools Bradley Central High
Others
Senior Community No
Tax ID 071 047.00 000
Acceptable Financing Cash, Conventional
Listing Terms Cash, Conventional
Special Listing Condition Trust
Read Less Info
Want to know what your home might be worth? Contact us for a FREE valuation!

Our team is ready to help you sell your home for the highest possible price ASAP

"My job is to find and attract mastery-based agents to the office, protect the culture, and make sure everyone is happy! "






