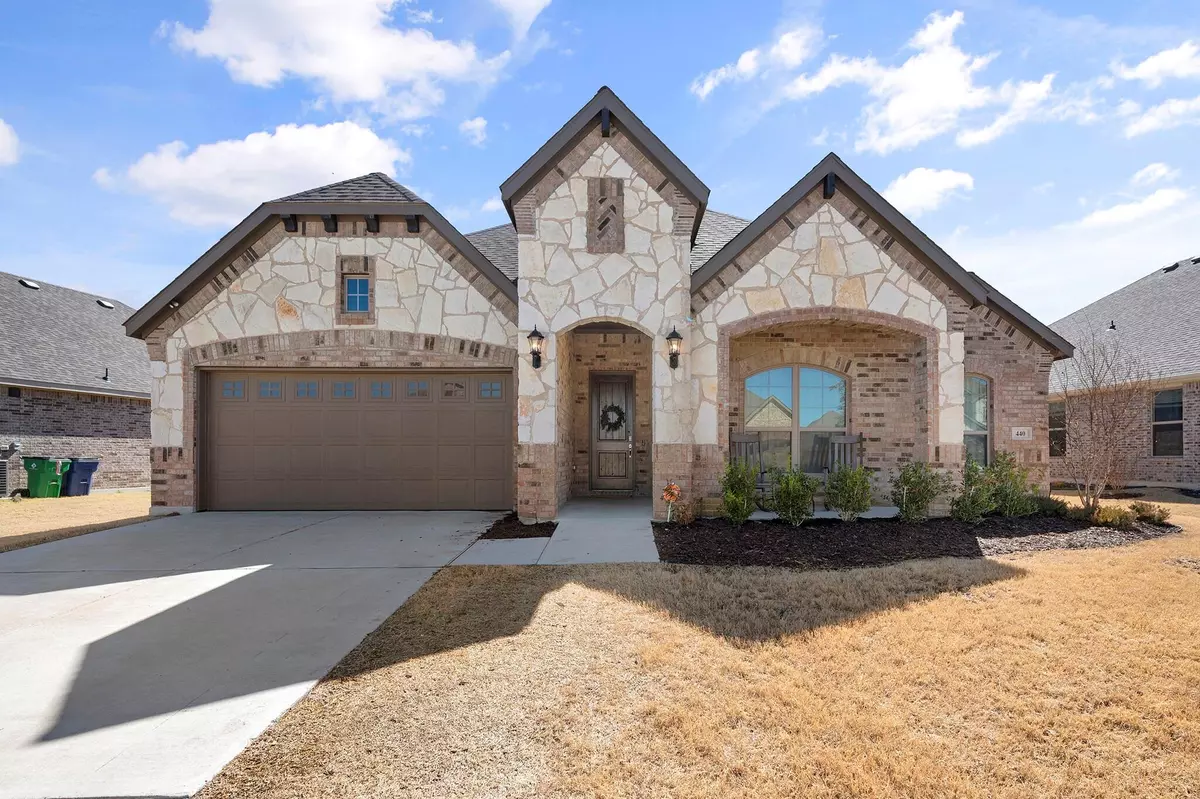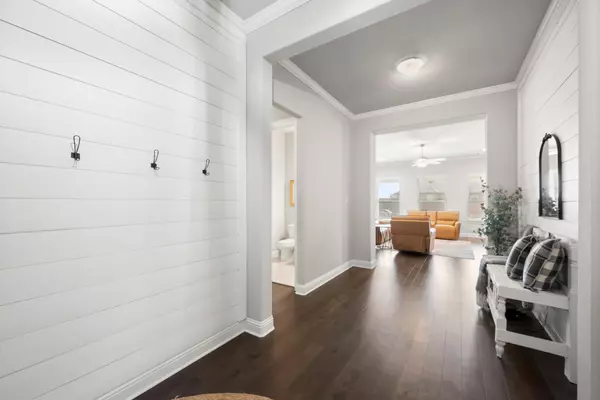$444,900
For more information regarding the value of a property, please contact us for a free consultation.
4 Beds
3 Baths
2,388 SqFt
SOLD DATE : 06/21/2023
Key Details
Property Type Single Family Home
Sub Type Single Family Residence
Listing Status Sold
Purchase Type For Sale
Square Footage 2,388 sqft
Price per Sqft $186
Subdivision Haven Ph 1
MLS Listing ID 20267796
Sold Date 06/21/23
Bedrooms 4
Full Baths 2
Half Baths 1
HOA Fees $33/ann
HOA Y/N Mandatory
Year Built 2020
Annual Tax Amount $6,921
Lot Size 9,147 Sqft
Acres 0.21
Property Description
This John Houston home is the real deal. A large foyer, 10 foot ceilings and wood floors provides a bright and inviting feel as you move throughout the spacious 4 bedroom and 2.1 baths home. The immaculate, open kitchen is the perfect place for family gatherings with a huge granite island and lots of counter and cabinet space. A large primary retreat has an attached ensuite with separate vanities, large soaking tub, walk-in shower and extremely large walk-in closet. Three additional guest rooms fill the opposite side of the house with another full bath complete with double vanities and shower as well as laundry room and half bath. Did I say this home has lots of storage? Whether you are inside or out, the peacefulness you will encounter will leave you wanting more. Walking distance to community pool and playground and close to schools, shopping and dining.
Location
State TX
County Ellis
Community Community Pool, Park, Sidewalks
Direction From Hwy 287 take Brown St, Exit 813, and go north. Take first left onto Dean Box Dr. Continue straight until you run into Strait Ln and turn right. House will be down on right. SOP. Use GPS.
Rooms
Dining Room 1
Interior
Interior Features Cable TV Available, Eat-in Kitchen, Flat Screen Wiring, Granite Counters, High Speed Internet Available, Kitchen Island, Pantry, Walk-In Closet(s), Wired for Data
Heating Electric, Fireplace(s)
Cooling Central Air, Electric
Flooring Carpet, Ceramic Tile, Luxury Vinyl Plank
Fireplaces Number 1
Fireplaces Type Living Room
Appliance Built-in Refrigerator, Dishwasher, Disposal, Electric Cooktop, Electric Oven
Heat Source Electric, Fireplace(s)
Laundry Electric Dryer Hookup, Utility Room, Full Size W/D Area, Washer Hookup
Exterior
Exterior Feature Covered Patio/Porch
Garage Spaces 2.0
Fence Back Yard
Community Features Community Pool, Park, Sidewalks
Utilities Available City Sewer, City Water, Concrete, Curbs, Electricity Available, Individual Water Meter
Roof Type Asphalt
Garage Yes
Building
Lot Description Few Trees, Interior Lot, Landscaped, Sprinkler System, Subdivision
Story One
Foundation Slab
Structure Type Frame
Schools
Elementary Schools Max H Simpson
High Schools Waxahachie
School District Waxahachie Isd
Others
Restrictions Deed
Ownership Daniel & Molly Malin
Acceptable Financing Cash, Conventional, FHA, VA Loan
Listing Terms Cash, Conventional, FHA, VA Loan
Financing FHA
Special Listing Condition Deed Restrictions, Survey Available
Read Less Info
Want to know what your home might be worth? Contact us for a FREE valuation!

Our team is ready to help you sell your home for the highest possible price ASAP

©2025 North Texas Real Estate Information Systems.
Bought with Tamika Goree • The DFW Property Shop
"My job is to find and attract mastery-based agents to the office, protect the culture, and make sure everyone is happy! "






