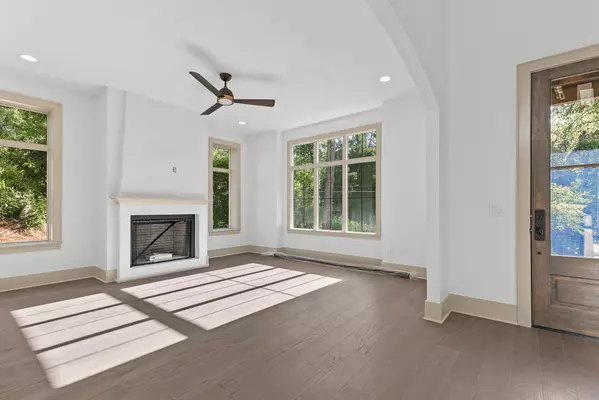$985,000
$985,000
For more information regarding the value of a property, please contact us for a free consultation.
4 Beds
4 Baths
2,950 SqFt
SOLD DATE : 06/21/2023
Key Details
Sold Price $985,000
Property Type Single Family Home
Sub Type Single Family Residence
Listing Status Sold
Purchase Type For Sale
Square Footage 2,950 sqft
Price per Sqft $333
Subdivision North Highlands
MLS Listing ID 1365822
Sold Date 06/21/23
Bedrooms 4
Full Baths 3
Half Baths 1
Originating Board Greater Chattanooga REALTORS®
Year Built 2022
Lot Size 6,534 Sqft
Acres 0.15
Lot Dimensions 71 x 92
Property Description
Ready for NEW OWNERS, 916 Avon Place in Chattanooga's Highly Sought After North Shore Residential area and also Served by Desirous Normal Park Elementary and Normal Park Upper Schools, this Beautifully Crafted 2,950sf, 4 Bedroom 3.5 Bath Uniquely Designed Home is sure to please the most Discriminating Buyer. With its Beautiful Rich Exterior Finishes to its Dramatic Interior Architectural Finishes, the Reflective Design Elements will Draw Your Eye to Every Inch of this Unique Property. The Home's Design Elements include 6-3/4'' Plank Exploration Oak Hardwoods, 10' Ceilings, 8' Doors, Arched Doorways, Stucco Wrapped Fireplace, Tasteful Cove Moldings, Wrapped Cedar Beams, Upper Floor Barreled Ceiling to Complement the Circular Round Top Window Bringing Natural Light into the Home, Along with so many more Exquisite Design Elements. The Main Floor Features the Open Floor Plan with The Family Room Communicating with the Dining Area and Gourmet Kitchen with Breakfast Island. The Main Floor also includes the Owners EnSuite, Large Walk-in Closet, and Welcoming Owner Bath. The Spacious Upper Floor Provides 3 Large Bedrooms and a Bonus Room which are served by 2 Full Baths. The Landscape Package provides Fully Sodded Front and Rear Yards along with a Stone Fire Pit with Stone Surround in the backyard for entertaining. Surely this Shahen Development Property will not disappoint. This North Shore Location is within Walking or a Short Ride to Restaurants, Entertainment, Waterfront Activities, and More!
Location
State TN
County Hamilton
Area 0.15
Rooms
Basement None
Interior
Interior Features Connected Shared Bathroom, Double Shower, En Suite, Granite Counters, High Ceilings, Open Floorplan, Pantry, Primary Downstairs, Separate Shower, Soaking Tub, Tub/shower Combo, Walk-In Closet(s)
Heating Central, Electric, Natural Gas
Cooling Central Air, Electric, Multi Units
Flooring Carpet, Hardwood, Tile
Fireplaces Number 1
Fireplaces Type Den, Family Room, Gas Log
Fireplace Yes
Window Features Aluminum Frames,Clad,ENERGY STAR Qualified Windows,Insulated Windows
Appliance Tankless Water Heater, Microwave, Gas Water Heater, Free-Standing Gas Range, Disposal, Dishwasher, Convection Oven
Heat Source Central, Electric, Natural Gas
Laundry Electric Dryer Hookup, Gas Dryer Hookup, Laundry Room, Washer Hookup
Exterior
Garage Garage Door Opener, Kitchen Level
Garage Spaces 2.0
Garage Description Attached, Garage Door Opener, Kitchen Level
Community Features None
Utilities Available Cable Available, Electricity Available, Phone Available, Sewer Connected, Underground Utilities
Roof Type Asphalt,Shingle
Porch Deck, Patio
Parking Type Garage Door Opener, Kitchen Level
Total Parking Spaces 2
Garage Yes
Building
Lot Description Level
Faces From Downtown Chattanooga, Take Veterans Bridge to Barton Ave to Hixson Pike and follow to Westwood Ave, turn left and follow to right onto Englewood and left onto Avon Pl., Home is on Left
Story Two
Foundation Slab
Water Public
Structure Type Brick,Fiber Cement,Shingle Siding
Schools
Elementary Schools Normal Park Elementary
Middle Schools Normal Park Upper
High Schools Red Bank High School
Others
Senior Community No
Tax ID 127i B 015.01
Security Features Smoke Detector(s)
Acceptable Financing Cash, Conventional
Listing Terms Cash, Conventional
Read Less Info
Want to know what your home might be worth? Contact us for a FREE valuation!

Our team is ready to help you sell your home for the highest possible price ASAP

"My job is to find and attract mastery-based agents to the office, protect the culture, and make sure everyone is happy! "






