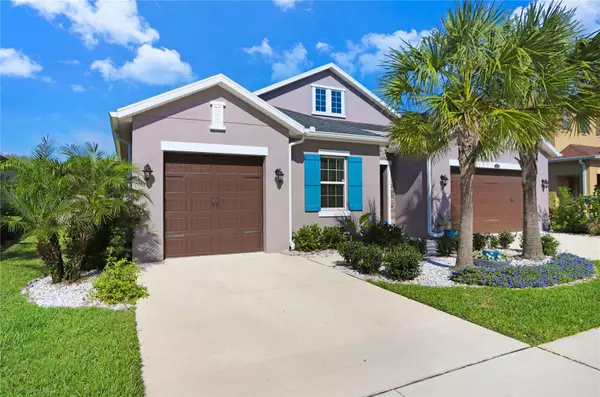$625,000
$600,000
4.2%For more information regarding the value of a property, please contact us for a free consultation.
4 Beds
3 Baths
2,616 SqFt
SOLD DATE : 06/21/2023
Key Details
Sold Price $625,000
Property Type Single Family Home
Sub Type Single Family Residence
Listing Status Sold
Purchase Type For Sale
Square Footage 2,616 sqft
Price per Sqft $238
Subdivision Meadow Pointe 4 Prcl Aa South M
MLS Listing ID T3439148
Sold Date 06/21/23
Bedrooms 4
Full Baths 3
Construction Status Appraisal,Financing,Inspections
HOA Fees $61/qua
HOA Y/N Yes
Originating Board Stellar MLS
Year Built 2019
Annual Tax Amount $7,223
Lot Size 7,405 Sqft
Acres 0.17
Property Description
Meticulously maintained WCI Homes “Hamilton” floorplan showcasing 4 bedrooms, 3 baths, office/den and 3 car garage on a PREMIUM CONSERVATION & POND fully fenced homesite in GATED Meridian Village in Meadow Pointe IV. The moment you approach this wonderful home you will appreciate the upgraded elevation, manicured landscaping, split 3 car garage and embrace having no front or rear neighbors. As you step through the door you will appreciate the soft neutral tones, abundance of natural light, volume ceilings, ceramic tile flooring and GREAT ROOM floorplan. At the front of the home you will find the fourth bedroom with full en-suite bath away from both the Master bedroom and other secondary bedrooms. A deluxe kitchen is center of the home boasting 42” wood cabinetry, crown molding, granite counters and center island, stainless steel appliances, expanded cabinetry and counter space allowing ample storage and a comfortable informal dining area. A large family room offers direct patio access through triple glass sliders with stunning views. The master suite overlooks the pond and conservation with an oversized en-suite bathroom with split dual vanities, large garden tub and upgraded walk-in shower with listello tile detail. An expansive master closet has direct access to a large laundry room with utility sink. Two good sized secondary bedrooms off the hallway share another full bath with dual sinks, granite counters and combined tub/shower. The backyard is perfect for enjoying the local wildlife with deer and birds a plenty and a good sized covered patio is perfect for grilling and relaxation. Other upgrades include whole house water softener system, Google Smart Home system, wireless sprinkler control, in-wall pest tube system and Hurricane Shutters. Meridian at Meadow Pointe is a gated enclave of only 116 homes with access to the community pool with lap lanes, fitness center, clubhouse, playground, tennis courts, sand volleyball and basketball. Ideally situated with easy access to I75, FL - 56, Wiregrass Commons Mall, Premium Outlets and the many sports amenities nearby. Zoned for ‘A” rated Wiregrass Ranch High School. Check out the 3D Matterport Tour and call for copy Floorplan & Meridien Site Map. Room Feature: Linen Closet In Bath (Primary Bathroom).
Location
State FL
County Pasco
Community Meadow Pointe 4 Prcl Aa South M
Zoning MPUD
Rooms
Other Rooms Den/Library/Office, Inside Utility, Storage Rooms
Interior
Interior Features Built-in Features, Ceiling Fans(s), Eat-in Kitchen, High Ceilings, Primary Bedroom Main Floor, Open Floorplan, Split Bedroom, Thermostat, Walk-In Closet(s)
Heating Central
Cooling Central Air
Flooring Carpet, Tile
Furnishings Unfurnished
Fireplace false
Appliance Built-In Oven, Disposal, Microwave, Range, Refrigerator, Washer
Laundry Inside, Laundry Room
Exterior
Exterior Feature Irrigation System, Sidewalk, Sliding Doors
Garage Garage Door Opener, Split Garage
Garage Spaces 3.0
Fence Fenced
Community Features Deed Restrictions, Gated, Park, Playground, Pool, Sidewalks, Tennis Courts
Utilities Available Electricity Connected, Public, Sewer Connected, Street Lights, Water Connected
Amenities Available Gated, Park, Playground, Pool, Tennis Court(s)
View Trees/Woods
Roof Type Shingle
Porch Front Porch, Patio
Attached Garage true
Garage true
Private Pool No
Building
Lot Description Conservation Area, In County, Sidewalk, Paved
Story 1
Entry Level One
Foundation Slab
Lot Size Range 0 to less than 1/4
Sewer Public Sewer
Water Public
Structure Type Block,Stucco
New Construction false
Construction Status Appraisal,Financing,Inspections
Schools
Elementary Schools Double Branch Elementary
Middle Schools John Long Middle-Po
High Schools Wiregrass Ranch High-Po
Others
Pets Allowed Yes
Senior Community No
Ownership Fee Simple
Monthly Total Fees $61
Acceptable Financing Cash, Conventional, VA Loan
Membership Fee Required Required
Listing Terms Cash, Conventional, VA Loan
Special Listing Condition None
Read Less Info
Want to know what your home might be worth? Contact us for a FREE valuation!

Our team is ready to help you sell your home for the highest possible price ASAP

© 2024 My Florida Regional MLS DBA Stellar MLS. All Rights Reserved.
Bought with MINT REALTY GROUP LLC

"My job is to find and attract mastery-based agents to the office, protect the culture, and make sure everyone is happy! "






