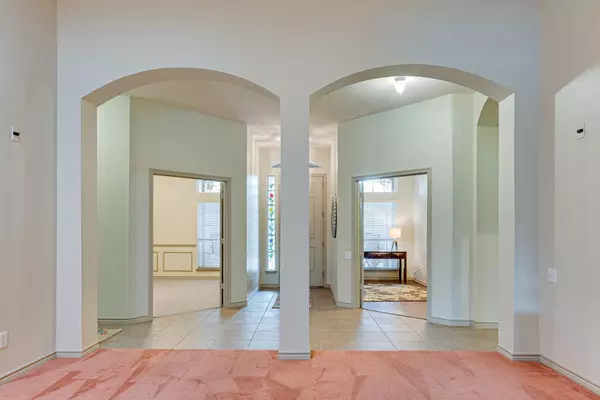$590,000
For more information regarding the value of a property, please contact us for a free consultation.
4 Beds
4 Baths
3,546 SqFt
SOLD DATE : 06/21/2023
Key Details
Property Type Single Family Home
Sub Type Single Family Residence
Listing Status Sold
Purchase Type For Sale
Square Footage 3,546 sqft
Price per Sqft $166
Subdivision Sendera Ranch
MLS Listing ID 20324413
Sold Date 06/21/23
Style Traditional
Bedrooms 4
Full Baths 3
Half Baths 1
HOA Fees $40/qua
HOA Y/N Mandatory
Year Built 2006
Annual Tax Amount $12,377
Lot Size 0.448 Acres
Acres 0.448
Lot Dimensions 196x100
Property Description
This custom built home is special From the beautiful mature landscaping to amazing one level floorplan with room for multigeneration living, to the gorgeous pool with Zero entry feature. Zero entry front door and door from garage into home make for great accessibility. Extra wide hallways and door ways just add to the spacious open feeling of the home. Two Primary Suites split by 3 living areas creates an amazing guest suite or mother in law quarters. Roll in double shower and accessible sink in primary bedroom. The kitchen is truly the heart of the home and has cabinetry that is an organizers dream. Gas Cooktop, granite counters, purified water, drawer pull outs, kitchen aid mixer pop up stand and so much more. Family room and dining area are made for large family gatherings. Solar leased and paid in full through 2031, Roof replaced 2020, HVAC 2 systems 2021, Pergola 2021, Solar Screens and Solar Tublar skylights This home needs to be seen, so much to enjoy. Sendera Ranch amenities
Location
State TX
County Tarrant
Community Club House, Community Pool, Curbs, Fishing, Greenbelt, Jogging Path/Bike Path, Park, Playground, Pool, Sidewalks, Tennis Court(S)
Direction From 287 North take exit to Avondale-Haslet Rd go east to Willow Springs. Turn left, north on to Willow Springs go .05 mile to Bassett Hound Dr.
Rooms
Dining Room 2
Interior
Interior Features Built-in Features, Cable TV Available, Cathedral Ceiling(s), Decorative Lighting, Double Vanity, Flat Screen Wiring, Granite Counters, High Speed Internet Available, Kitchen Island, Open Floorplan, Pantry, Sound System Wiring, Vaulted Ceiling(s), Wainscoting, Walk-In Closet(s), In-Law Suite Floorplan
Heating Central, Fireplace(s), Natural Gas, Solar
Cooling Ceiling Fan(s), Central Air, Electric, Multi Units
Flooring Carpet, Ceramic Tile, Tile, Varies, Wood
Fireplaces Number 2
Fireplaces Type Family Room, Gas, Gas Starter, Living Room, Raised Hearth, Stone, Wood Burning
Appliance Dishwasher, Disposal, Electric Oven, Gas Cooktop, Gas Water Heater, Plumbed For Gas in Kitchen, Refrigerator, Vented Exhaust Fan, Water Filter
Heat Source Central, Fireplace(s), Natural Gas, Solar
Laundry Electric Dryer Hookup, Gas Dryer Hookup, Utility Room, Full Size W/D Area, Washer Hookup
Exterior
Exterior Feature Covered Patio/Porch, Rain Gutters, Lighting, Rain Barrel/Cistern(s), Other
Garage Spaces 3.0
Fence Back Yard, Fenced, Wood, Other
Pool Fenced, Gunite, In Ground, Outdoor Pool, Pool Sweep, Private, Other
Community Features Club House, Community Pool, Curbs, Fishing, Greenbelt, Jogging Path/Bike Path, Park, Playground, Pool, Sidewalks, Tennis Court(s)
Utilities Available Cable Available, City Sewer, City Water, Concrete, Curbs, Electricity Connected, Individual Gas Meter, Individual Water Meter, Phone Available, Sidewalk, Underground Utilities
Roof Type Composition
Garage Yes
Private Pool 1
Building
Lot Description Interior Lot, Landscaped, Lrg. Backyard Grass, Sprinkler System, Subdivision
Story One
Foundation Slab
Structure Type Brick
Schools
Elementary Schools Sendera Ranch
Middle Schools Wilson
High Schools Eaton
School District Northwest Isd
Others
Restrictions Architectural,Deed,Easement(s),No Divide
Ownership Owner of Record
Acceptable Financing Cash, Conventional, FHA, VA Loan
Listing Terms Cash, Conventional, FHA, VA Loan
Financing VA
Special Listing Condition Deed Restrictions, Verify Tax Exemptions
Read Less Info
Want to know what your home might be worth? Contact us for a FREE valuation!

Our team is ready to help you sell your home for the highest possible price ASAP

©2024 North Texas Real Estate Information Systems.
Bought with Marquist Price • eXp Realty, LLC

"My job is to find and attract mastery-based agents to the office, protect the culture, and make sure everyone is happy! "






