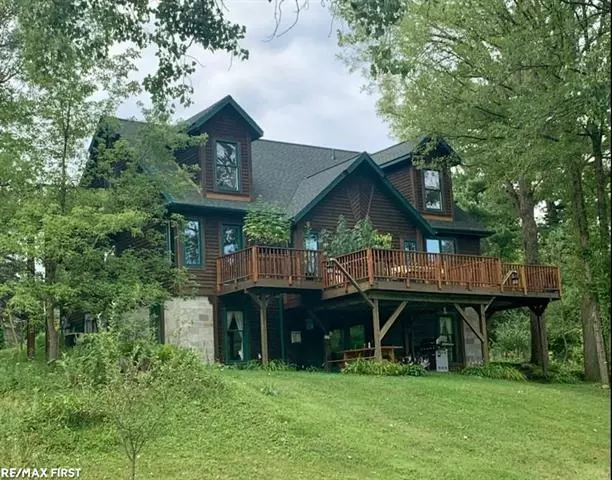$455,000
$468,000
2.8%For more information regarding the value of a property, please contact us for a free consultation.
4 Beds
3 Baths
2,872 SqFt
SOLD DATE : 06/21/2023
Key Details
Sold Price $455,000
Property Type Single Family Home
Sub Type Cape Cod,Contemporary
Listing Status Sold
Purchase Type For Sale
Square Footage 2,872 sqft
Price per Sqft $158
Subdivision Meets And Bounds Description
MLS Listing ID 58050107656
Sold Date 06/21/23
Style Cape Cod,Contemporary
Bedrooms 4
Full Baths 3
HOA Y/N no
Originating Board MiRealSource
Year Built 2003
Annual Tax Amount $2,852
Lot Size 2.010 Acres
Acres 2.01
Lot Dimensions 186 x 482
Property Description
This exceptional 3 story split level contemporary Cape Cod sits at the end of a dead end road overlooking the South Branch of the Pine River which runs through the property. This unique 3,277sf custom 4/3 cedar home exemplifies the ultimate in quality and workmanship. Incredible views from all rooms look over a babbling brook to an open meadow & woodlands. An oak-floored foyer leads to the sunken great room with its cathedral ceiling surrounded by; kitchen/brkfst nook, dining room.French doors open to a tree shaded deck looking over the river & diverse wildlife. Master bedroom on this level w/jacuzzi tub and separate shower. Oak bridge suspended over the living room connects the 2 upstairs bdrms and shared bath. Lower level, 1,005sf. w/private access through a covered terrace and French doors to large living area w/fireplace, kitchen, bdrm, bthrm and 2 utility rooms. Perfect for separate private living quarters or family room. Plus detached 3 car 960sf garage w/attic & sun room/studio.
Location
State MI
County St. Clair
Area Wales Twp
Rooms
Basement Daylight, Finished, Interior Entry (Interior Access), Walkout Access
Kitchen Dishwasher, Disposal, Dryer, Microwave, Oven, Range/Stove, Refrigerator, Washer
Interior
Interior Features Other, Egress Window(s), Jetted Tub
Hot Water Natural Gas
Heating Forced Air
Cooling Ceiling Fan(s), Central Air
Fireplaces Type Gas
Fireplace yes
Appliance Dishwasher, Disposal, Dryer, Microwave, Oven, Range/Stove, Refrigerator, Washer
Heat Source Natural Gas
Exterior
Exterior Feature Satellite Dish
Parking Features 2+ Assigned Spaces, Side Entrance, Electricity, Door Opener, Detached
Garage Description 3 Car
Waterfront Description Creek,River Front,Water Front
Porch Balcony, Deck, Patio, Porch
Road Frontage Gravel
Garage yes
Building
Lot Description Irregular, Water View, Hilly-Ravine
Foundation Basement
Sewer Septic Tank (Existing)
Water Well (Existing)
Architectural Style Cape Cod, Contemporary
Level or Stories 2 Story
Structure Type Cedar
Schools
School District Port Huron
Others
Tax ID 310121015100
Ownership Short Sale - No,Private Owned
Acceptable Financing Cash, Conventional
Listing Terms Cash, Conventional
Financing Cash,Conventional
Read Less Info
Want to know what your home might be worth? Contact us for a FREE valuation!

Our team is ready to help you sell your home for the highest possible price ASAP

©2024 Realcomp II Ltd. Shareholders
Bought with RE/MAX First

"My job is to find and attract mastery-based agents to the office, protect the culture, and make sure everyone is happy! "

