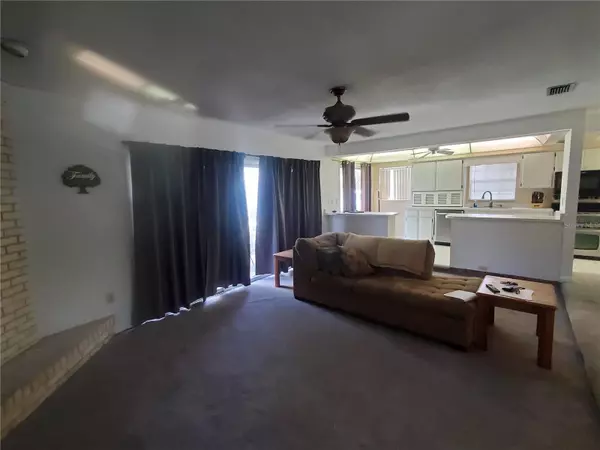$254,900
$254,900
For more information regarding the value of a property, please contact us for a free consultation.
3 Beds
3 Baths
1,819 SqFt
SOLD DATE : 06/21/2023
Key Details
Sold Price $254,900
Property Type Single Family Home
Sub Type Single Family Residence
Listing Status Sold
Purchase Type For Sale
Square Footage 1,819 sqft
Price per Sqft $140
Subdivision Eastwood Park Estate
MLS Listing ID OM652377
Sold Date 06/21/23
Bedrooms 3
Full Baths 2
Half Baths 1
Construction Status Appraisal,Financing,Inspections
HOA Y/N No
Originating Board Stellar MLS
Year Built 1973
Annual Tax Amount $1,081
Lot Size 0.330 Acres
Acres 0.33
Lot Dimensions 110x132
Property Description
PRIME SE OCALA LOCATION. Well Built Home in Beautiful SE Eastwood Park Estates. This CONCRETE BLOCK 3 BEDROOM, 2 BATH, 1 HALF BATH, 2 Car Garage home has been well maintained by the owner. AC is 2018 and Roof put on in 2017. House features large Open Floor Plan Combo Family Room/Kitchen, Brand New Carpeting, Dinning/Office Room, Brick Gas Fireplace, Sliding Glass door, 3 large bedrooms, Master Bath with Walk In Closet. Additional Foam Insulation Sprayed in Attic for added insulation. Home has a back-Alley way for Large 2 Car Garage and front Circular Driveway. BRAND NEW CONCRETE DRIVEWAY POURED IN THE BACK ENTRANCE TO GARAGE. Fenced in backyard, In Ocala City Limits for Water, Sewer, and Trash. Owner putting in new concrete driveway to garage. Perfect and close location to public schools, YMCA, City Parks, Golf Courses, Stores, and Restaurants. Hurry on this one, it will not last.
Location
State FL
County Marion
Community Eastwood Park Estate
Zoning R1
Interior
Interior Features Ceiling Fans(s), Kitchen/Family Room Combo
Heating Electric
Cooling Central Air
Flooring Carpet, Ceramic Tile, Tile
Fireplaces Type Family Room, Gas, Stone
Fireplace true
Appliance Dishwasher, Microwave, Range, Refrigerator
Exterior
Exterior Feature Private Mailbox, Sliding Doors
Parking Features Alley Access, Circular Driveway
Garage Spaces 2.0
Fence Chain Link
Utilities Available BB/HS Internet Available, Cable Available, Electricity Connected, Public, Sewer Connected, Water Connected
Roof Type Shingle
Porch Front Porch
Attached Garage false
Garage true
Private Pool No
Building
Story 1
Entry Level One
Foundation Slab
Lot Size Range 1/4 to less than 1/2
Sewer Public Sewer
Water Public
Structure Type Block, Concrete
New Construction false
Construction Status Appraisal,Financing,Inspections
Schools
Elementary Schools Ward-Highlands Elem. School
Middle Schools Fort King Middle School
High Schools Forest High School
Others
Pets Allowed Yes
Senior Community No
Ownership Fee Simple
Acceptable Financing Cash, Conventional
Listing Terms Cash, Conventional
Special Listing Condition None
Read Less Info
Want to know what your home might be worth? Contact us for a FREE valuation!

Our team is ready to help you sell your home for the highest possible price ASAP

© 2024 My Florida Regional MLS DBA Stellar MLS. All Rights Reserved.
Bought with KELLER WILLIAMS CORNERSTONE RE

"My job is to find and attract mastery-based agents to the office, protect the culture, and make sure everyone is happy! "






