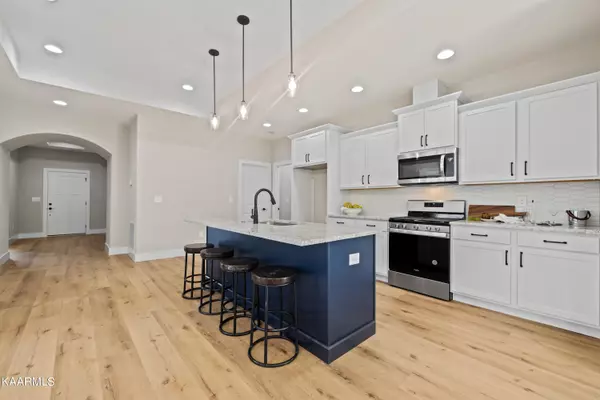$445,000
$449,900
1.1%For more information regarding the value of a property, please contact us for a free consultation.
3 Beds
2 Baths
1,986 SqFt
SOLD DATE : 06/21/2023
Key Details
Sold Price $445,000
Property Type Single Family Home
Sub Type Residential
Listing Status Sold
Purchase Type For Sale
Square Footage 1,986 sqft
Price per Sqft $224
Subdivision Hunters Woods
MLS Listing ID 1225958
Sold Date 06/21/23
Style Traditional
Bedrooms 3
Full Baths 2
HOA Fees $20/ann
Originating Board East Tennessee REALTORS® MLS
Year Built 2023
Lot Size 0.330 Acres
Acres 0.33
Property Description
New Construction available for immediate move in! This stunning home features 3 bedrooms, 2 baths with an open layout and no steps! High end finishes including LP SmartSide siding (composite) and stone exterior, wide plank LVP flooring, tray ceilings, matte black finishes, & a gas fireplace. The spacious kitchen offers granite countertops, a 7 ft. island, gas range, stainless steel appliances, a large walk-in pantry, and soft close cabinets. Luxury master suite with tray ceiling, custom walk-in tile shower, double sink vanity, tile floors, and oversize walk-in closet. This home has an amazing patio-- half is covered and has a screen while the rest is open. Perfect combo for relaxing and entertaining. Garage is 2 feet deeper than standard. Tankless water heater, utility water, sewer, and natural gas. County taxes only! HOA is only $250 per year. One year builder warranty. Convenient location off Strawberry Plains exit only 10 mins to downtown Knoxville and short drive to Sevierville or Morristown! Tax amount reflects lot only.
Location
State TN
County Knox County - 1
Area 0.33
Rooms
Other Rooms LaundryUtility, Bedroom Main Level, Mstr Bedroom Main Level, Split Bedroom
Basement Slab
Interior
Interior Features Island in Kitchen, Pantry, Walk-In Closet(s), Eat-in Kitchen
Heating Central, Natural Gas, Electric
Cooling Central Cooling
Flooring Carpet, Vinyl, Tile
Fireplaces Number 1
Fireplaces Type Gas Log
Fireplace Yes
Appliance Dishwasher, Tankless Wtr Htr, Microwave
Heat Source Central, Natural Gas, Electric
Laundry true
Exterior
Exterior Feature Patio, Porch - Covered
Garage Attached, Main Level
Garage Spaces 2.0
Garage Description Attached, Main Level, Attached
View Country Setting
Porch true
Parking Type Attached, Main Level
Total Parking Spaces 2
Garage Yes
Building
Lot Description Level
Faces Strawberry Plains exit. Pass Aubrey's on the right and this subdivision will be on the right in less than half a mile.
Sewer Public Sewer, Other
Water Public
Architectural Style Traditional
Structure Type Stone,Frame,Other
Others
Restrictions Yes
Tax ID 073 048
Energy Description Electric, Gas(Natural)
Read Less Info
Want to know what your home might be worth? Contact us for a FREE valuation!

Our team is ready to help you sell your home for the highest possible price ASAP

"My job is to find and attract mastery-based agents to the office, protect the culture, and make sure everyone is happy! "






