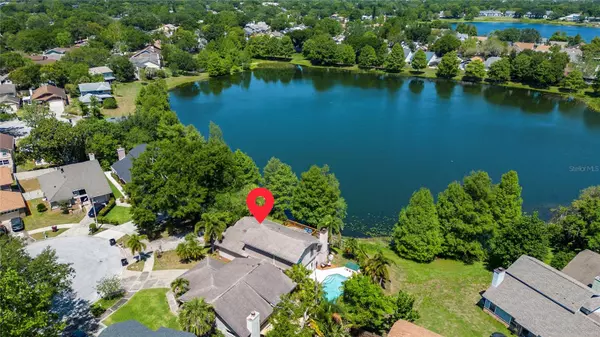$510,000
$510,000
For more information regarding the value of a property, please contact us for a free consultation.
3 Beds
2 Baths
2,063 SqFt
SOLD DATE : 06/20/2023
Key Details
Sold Price $510,000
Property Type Single Family Home
Sub Type Single Family Residence
Listing Status Sold
Purchase Type For Sale
Square Footage 2,063 sqft
Price per Sqft $247
Subdivision Bryn Mawr
MLS Listing ID S5084582
Sold Date 06/20/23
Bedrooms 3
Full Baths 2
Construction Status Appraisal
HOA Fees $50/qua
HOA Y/N Yes
Originating Board Stellar MLS
Year Built 1984
Annual Tax Amount $4,759
Lot Size 8,276 Sqft
Acres 0.19
Property Description
Welcome to this stunning lakefront house in Orlando, FL! This remarkable vacation home is located right on the shores of a beautiful lake, offering breathtaking views and a serene atmosphere.
The house itself is spacious and luxurious, with 3 bedrooms and 2 bathrooms. The living area is bright and open, with large windows that provide plenty of natural light and showcase the stunning lake views.
One of the highlights of this property is the private pool, which overlooks the lake. It's the perfect spot to relax and soak up the Florida sunshine, or to take a refreshing dip after a long day.
The kitchen is a chef's dream fully equipped with everything you need, including a range, oven, microwave, refrigerator, and dishwasher.
Located just a short drive from all of Orlando's top attractions, including Walt Disney World, Universal Studios, SeaWorld, the airport and much more this lakefront house is the perfect. Imagine living like you are always on a vacation! Book your showing today!
Location
State FL
County Orange
Community Bryn Mawr
Zoning PD/AN
Interior
Interior Features Cathedral Ceiling(s), Ceiling Fans(s), Eat-in Kitchen, Vaulted Ceiling(s), Walk-In Closet(s)
Heating Central, Electric
Cooling Central Air
Flooring Carpet, Ceramic Tile, Vinyl
Fireplaces Type Living Room, Wood Burning
Fireplace true
Appliance Dishwasher, Disposal, Electric Water Heater, Microwave, Range, Refrigerator
Laundry Inside
Exterior
Exterior Feature Rain Gutters
Garage Driveway, Garage Door Opener
Garage Spaces 2.0
Fence Board, Fenced, Vinyl
Pool In Ground, Lighting, Self Cleaning
Community Features Playground, Pool, Tennis Courts
Utilities Available Cable Available, Electricity Connected, Public, Street Lights, Underground Utilities
Waterfront true
Waterfront Description Lake
View Y/N 1
Water Access 1
Water Access Desc Lake,Limited Access
View Pool, Trees/Woods, Water
Roof Type Shingle
Parking Type Driveway, Garage Door Opener
Attached Garage true
Garage true
Private Pool Yes
Building
Lot Description Cul-De-Sac, Paved
Story 2
Entry Level Two
Foundation Slab
Lot Size Range 0 to less than 1/4
Sewer Public Sewer
Water Public
Architectural Style Contemporary
Structure Type Stucco, Wood Frame
New Construction false
Construction Status Appraisal
Schools
Elementary Schools Lake George Elem
Middle Schools Conway Middle
High Schools Boone High
Others
Pets Allowed Yes
HOA Fee Include Pool, Recreational Facilities
Senior Community No
Ownership Fee Simple
Monthly Total Fees $50
Acceptable Financing Cash, Conventional, FHA, VA Loan
Membership Fee Required Required
Listing Terms Cash, Conventional, FHA, VA Loan
Special Listing Condition None
Read Less Info
Want to know what your home might be worth? Contact us for a FREE valuation!

Our team is ready to help you sell your home for the highest possible price ASAP

© 2024 My Florida Regional MLS DBA Stellar MLS. All Rights Reserved.
Bought with KELLER WILLIAMS LEGACY REALTY

"My job is to find and attract mastery-based agents to the office, protect the culture, and make sure everyone is happy! "






