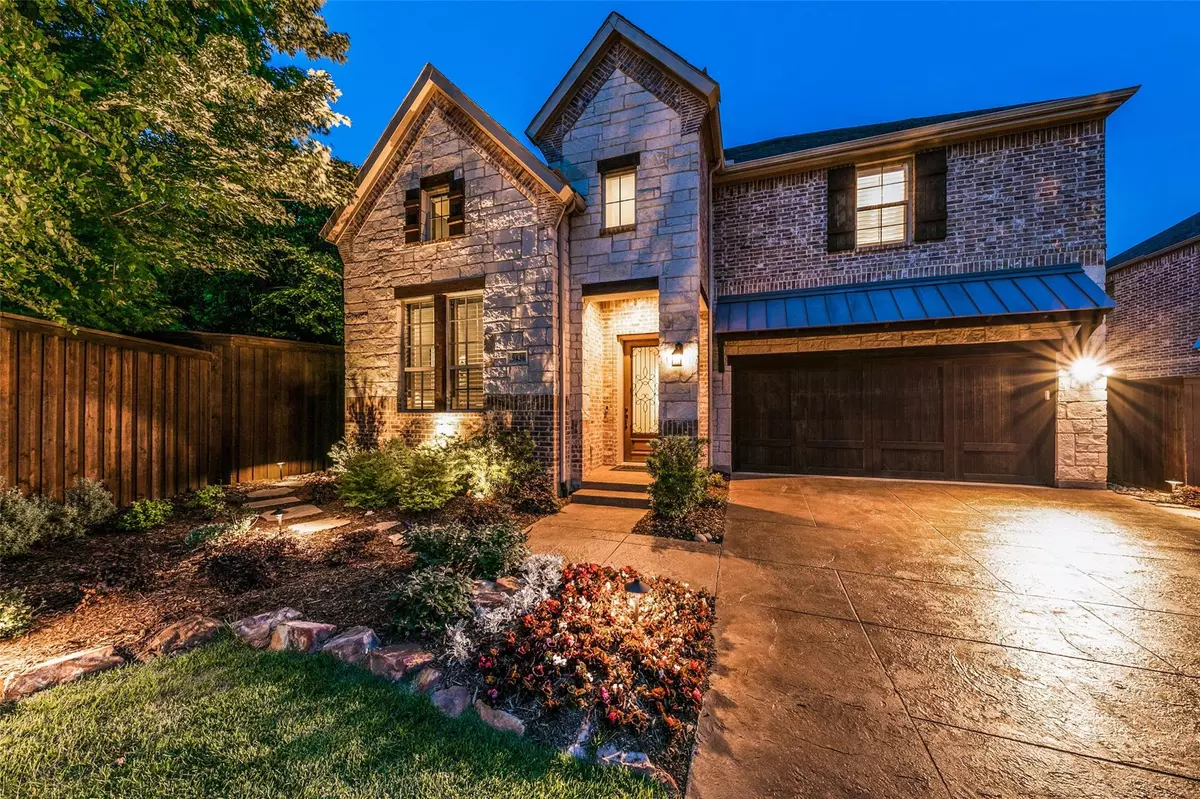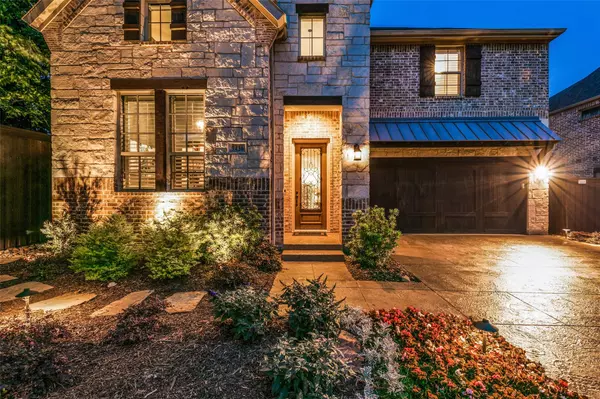$1,150,000
For more information regarding the value of a property, please contact us for a free consultation.
4 Beds
4 Baths
3,377 SqFt
SOLD DATE : 06/20/2023
Key Details
Property Type Single Family Home
Sub Type Single Family Residence
Listing Status Sold
Purchase Type For Sale
Square Footage 3,377 sqft
Price per Sqft $340
Subdivision Montclair Add
MLS Listing ID 20328979
Sold Date 06/20/23
Style Traditional
Bedrooms 4
Full Baths 3
Half Baths 1
HOA Fees $225/ann
HOA Y/N Mandatory
Year Built 2013
Annual Tax Amount $18,703
Lot Size 10,541 Sqft
Acres 0.242
Property Description
Welcome to a home that exemplifies timeless design and incredible privacy. Located in the exclusive gated Monclair neighborhood, 9436 Monteleon Ct is an opportunity for elevated living with easy accessibility to entertaining, shopping and dining experiences. At just under 3400 square feet, this four bedroom home has been thoughtfully finished out to include an open floor plan, light filled rooms and an incredible outdoor living experience. The main floor features a pinterest-worthy kitchen with granite counters, Subzero, Wolf and Ge Monogram appliances and custom millwork. The primary, first floor bedroom offers space for a sitting area and ensuite bath with separate shower and soaking tub, double vanities and a fantastic walk in closet. Three secondary bedrooms and loft living upstairs include large closets, tall ceilings and custom custom window treatments. The most incredible yard in the neighborhood is perfect for entertaining and is large enough to accommodate a pool.
Location
State TX
County Dallas
Community Curbs, Gated
Direction West on Northwest highway past Midway. Neighborhood is on the North side of Northwest Hwy. Enter gate and home is located towards back of neighborhood on the east side
Rooms
Dining Room 1
Interior
Interior Features Built-in Features, Built-in Wine Cooler, Cable TV Available, Cathedral Ceiling(s), Decorative Lighting, Double Vanity, Dry Bar, Eat-in Kitchen, Flat Screen Wiring, Granite Counters, High Speed Internet Available, Kitchen Island, Loft, Open Floorplan, Walk-In Closet(s)
Heating Central
Cooling Central Air
Flooring Carpet, Ceramic Tile, Wood
Fireplaces Number 1
Fireplaces Type Gas Logs
Appliance Built-in Gas Range, Built-in Refrigerator, Commercial Grade Range, Commercial Grade Vent, Dishwasher, Disposal, Microwave, Refrigerator, Vented Exhaust Fan
Heat Source Central
Laundry Electric Dryer Hookup, Utility Room, Full Size W/D Area, Washer Hookup
Exterior
Exterior Feature Covered Patio/Porch
Garage Spaces 2.0
Fence Wood
Community Features Curbs, Gated
Utilities Available City Sewer, City Water
Roof Type Composition
Garage Yes
Building
Lot Description Landscaped, Lrg. Backyard Grass
Story Two
Structure Type Brick,Rock/Stone,Siding
Schools
Elementary Schools Walnuthill
Middle Schools Cary
High Schools Jefferson
School District Dallas Isd
Others
Ownership McCoy
Acceptable Financing Cash, Conventional
Listing Terms Cash, Conventional
Financing Cash
Read Less Info
Want to know what your home might be worth? Contact us for a FREE valuation!

Our team is ready to help you sell your home for the highest possible price ASAP

©2024 North Texas Real Estate Information Systems.
Bought with Jude Nash • Ebby Halliday, REALTORS

"My job is to find and attract mastery-based agents to the office, protect the culture, and make sure everyone is happy! "






