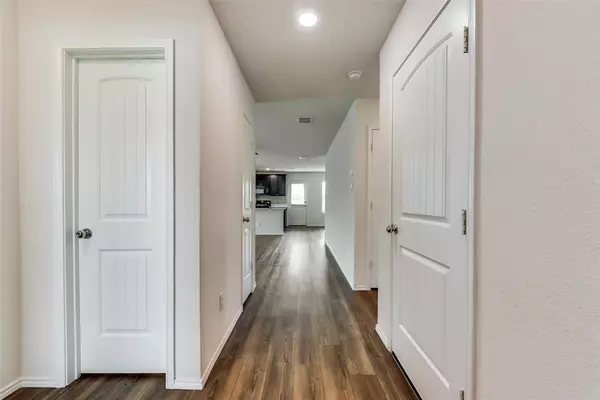$309,990
For more information regarding the value of a property, please contact us for a free consultation.
3 Beds
2 Baths
1,298 SqFt
SOLD DATE : 06/20/2023
Key Details
Property Type Single Family Home
Sub Type Single Family Residence
Listing Status Sold
Purchase Type For Sale
Square Footage 1,298 sqft
Price per Sqft $238
Subdivision Avery Pointe Ph 4
MLS Listing ID 20327128
Sold Date 06/20/23
Bedrooms 3
Full Baths 2
HOA Fees $27
HOA Y/N Mandatory
Year Built 2019
Annual Tax Amount $4,616
Lot Size 5,662 Sqft
Acres 0.13
Property Description
Don't miss this charming home with an open concept between the Kitchen, Main Living area, and Dining area. This plan is unique in that it features a 3 way bedroom split offering privacy for each bedroom. The kitchen includes a breakfast bar, upgraded backsplash, and quartz counters - plus refrigerator will convey with home! The primary bedroom has an en suite bathroom and generous master closet. Secondary bedrooms feature a walk in closet. The backyard is large and fully fenced perfect for playtime or relaxing! Avery Pointe offers a Community Pool, Splash Pad, Playground, Basketball court, and Walking trail! Don't miss this gem!
Refrigerator, Washer and Dryer convey with home!
Location
State TX
County Collin
Community Community Pool, Jogging Path/Bike Path, Playground, Sidewalks
Direction Head North on US 75N and take Exit 48 - turn Right on White Street - Left on N. Ferguson Pkwy - and Left into Avery Pointe Dr. - Right on Laurenbrooke and left on Westfall Dr - home will be on your left.
Rooms
Dining Room 1
Interior
Interior Features Cable TV Available, Decorative Lighting, High Speed Internet Available, Open Floorplan
Heating Central, Natural Gas
Cooling Central Air, Electric
Flooring Carpet, Luxury Vinyl Plank
Appliance Dishwasher, Disposal, Dryer, Gas Range, Gas Water Heater, Microwave, Refrigerator, Washer
Heat Source Central, Natural Gas
Exterior
Garage Spaces 2.0
Fence Back Yard, Wood
Community Features Community Pool, Jogging Path/Bike Path, Playground, Sidewalks
Utilities Available City Sewer, City Water, Community Mailbox, Concrete, Curbs, Sidewalk
Roof Type Composition
Garage Yes
Building
Lot Description Interior Lot, Landscaped, Sprinkler System, Subdivision
Story One
Foundation Slab
Structure Type Brick,Siding
Schools
Elementary Schools Joe K Bryant
Middle Schools Anna
High Schools Anna
School District Anna Isd
Others
Restrictions Other
Ownership Amanda Allen, Amanda Weiner
Acceptable Financing Cash, Conventional, FHA, VA Loan
Listing Terms Cash, Conventional, FHA, VA Loan
Financing Conventional
Read Less Info
Want to know what your home might be worth? Contact us for a FREE valuation!

Our team is ready to help you sell your home for the highest possible price ASAP

©2024 North Texas Real Estate Information Systems.
Bought with Brandon Calhoun • Compass RE Texas, LLC.

"My job is to find and attract mastery-based agents to the office, protect the culture, and make sure everyone is happy! "






