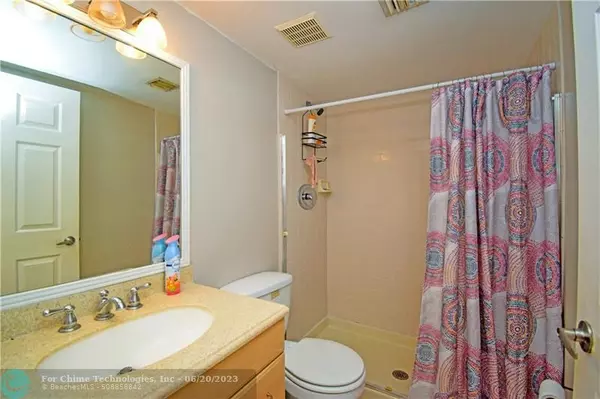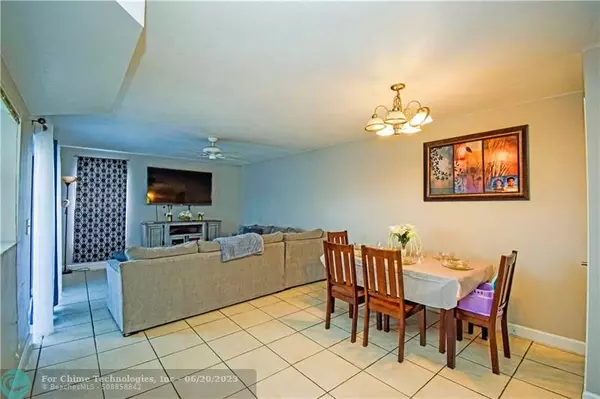$315,000
$309,999
1.6%For more information regarding the value of a property, please contact us for a free consultation.
3 Beds
3 Baths
1,320 SqFt
SOLD DATE : 05/26/2023
Key Details
Sold Price $315,000
Property Type Townhouse
Sub Type Townhouse
Listing Status Sold
Purchase Type For Sale
Square Footage 1,320 sqft
Price per Sqft $238
Subdivision Le Village De Provence 2
MLS Listing ID F10377136
Sold Date 05/26/23
Style Townhouse Fee Simple
Bedrooms 3
Full Baths 3
Construction Status Resale
HOA Fees $377/mo
HOA Y/N Yes
Year Built 1989
Annual Tax Amount $2,902
Tax Year 2022
Property Description
3/3 courtyard townhome in Chateau Wood in Delray Beach. Freshly painted; move-in ready. Exterior features a spacious fenced courtyard with concrete deck, balcony, and awnings on all second-floor windows and sliding glass doors. Interior features: two suites upstairs and one bedroom (used as an office) and one full bathroom downstairs. Kitchen has wood cabinets, granite countertops and backsplash, and stainless-steel appliances. Tile flooring downstairs and carpet upstairs. Walk-in-closet and wall-to-wall closet, full size washer & dryer upstairs. Community offers two pools, tennis, & walking paths. The beach is a 15-minute drive. Close to excellent shopping and restaurants. highways, parks, schools, golf, etc. All ages HOA. Pet friendly. Leasing allowed. Two assigned parking spots
Location
State FL
County Palm Beach County
Community Chateau Wood
Area Palm Beach 4530A; 4540A; 4550B;
Building/Complex Name LE VILLAGE DE PROVENCE 2
Rooms
Bedroom Description Master Bedroom Upstairs
Other Rooms Great Room
Dining Room Dining/Living Room, Snack Bar/Counter
Interior
Interior Features First Floor Entry, Walk-In Closets
Heating Central Heat, Electric Heat
Cooling Central Cooling, Electric Cooling
Flooring Carpeted Floors, Tile Floors
Equipment Dishwasher, Dryer, Electric Range, Electric Water Heater, Microwave, Refrigerator, Washer
Furnishings Unfurnished
Exterior
Exterior Feature Courtyard, Fence, Patio
Amenities Available Cabana, Pool, Tennis
Water Access Y
Water Access Desc None
Private Pool No
Building
Unit Features Pool Area View
Foundation Frame With Stucco
Unit Floor 1
Construction Status Resale
Others
Pets Allowed Yes
HOA Fee Include 377
Senior Community No HOPA
Restrictions No Trucks/Rv'S
Security Features No Security
Acceptable Financing Cash, Conventional, FHA-Va Approved
Membership Fee Required No
Listing Terms Cash, Conventional, FHA-Va Approved
Num of Pet 2
Special Listing Condition As Is
Pets Allowed Number Limit
Read Less Info
Want to know what your home might be worth? Contact us for a FREE valuation!

Our team is ready to help you sell your home for the highest possible price ASAP

Bought with RE/MAX Select Group

"My job is to find and attract mastery-based agents to the office, protect the culture, and make sure everyone is happy! "






