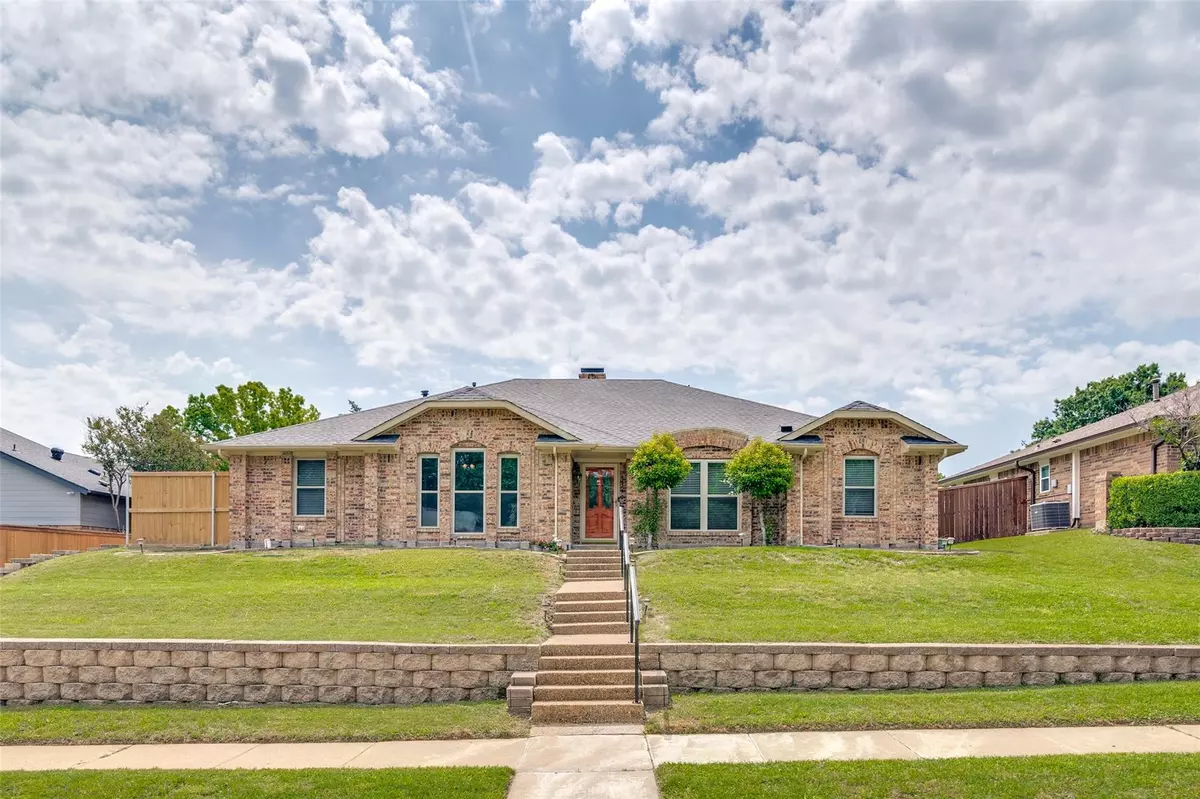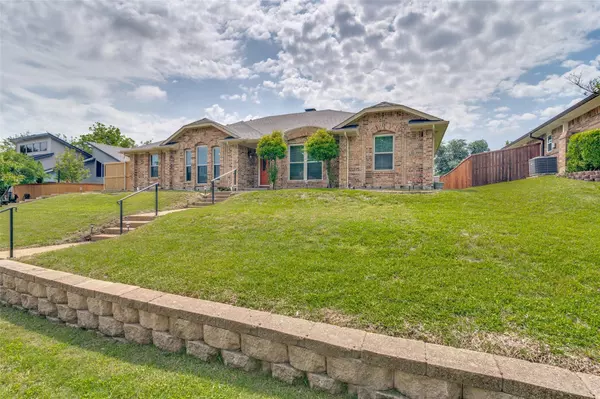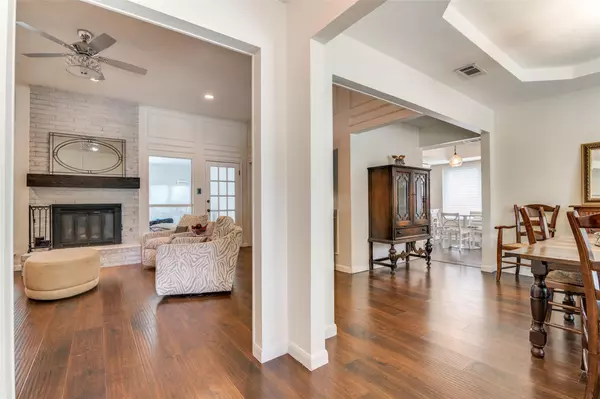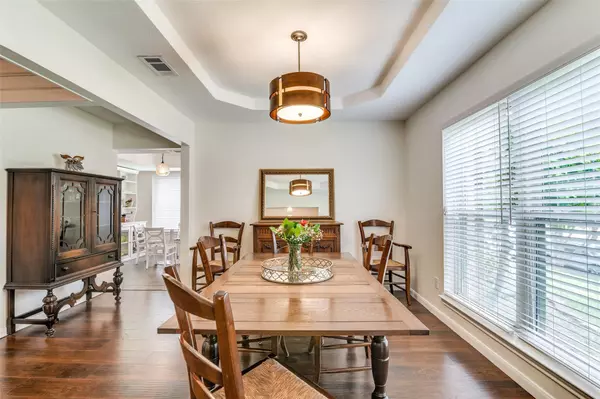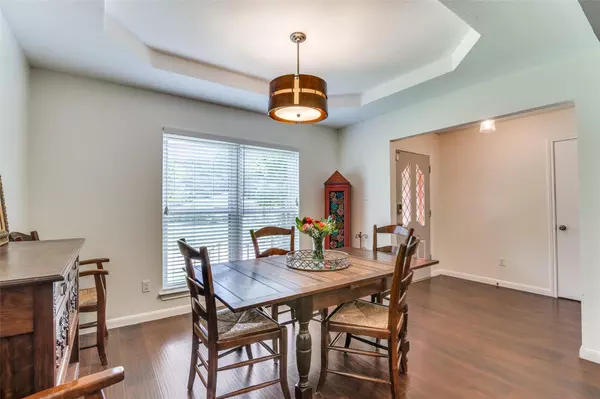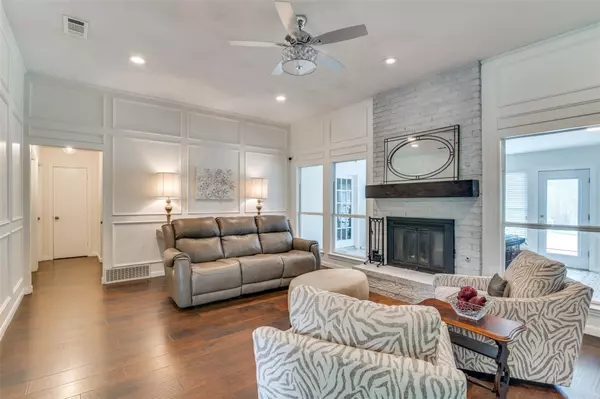$365,000
For more information regarding the value of a property, please contact us for a free consultation.
3 Beds
3 Baths
2,516 SqFt
SOLD DATE : 06/16/2023
Key Details
Property Type Single Family Home
Sub Type Single Family Residence
Listing Status Sold
Purchase Type For Sale
Square Footage 2,516 sqft
Price per Sqft $145
Subdivision La Prada 08
MLS Listing ID 20332489
Sold Date 06/16/23
Style Traditional
Bedrooms 3
Full Baths 2
Half Baths 1
HOA Y/N None
Year Built 1982
Annual Tax Amount $7,103
Lot Size 9,365 Sqft
Acres 0.215
Property Description
Situated on an elevated lot, on a beautiful winding street, this updated traditional home is filled with charm. Fully updated kitchen with a walk-in pantry, white quartz countertops, double ovens and tile flooring. The stainless steel refrigerator stays! Spacious family room with a vaulted ceiling, brick fireplace with gas starter, white picture-frame paneling, and large windows providing a lovely view of the sunroom and yard. Engineered wood flooring throughout most of the house is both elegant and low maintenance. The primary bedroom has a raised ceiling, a French door to the sunroom, and a spacious bathroom with dual closets, garden tub and separate shower. There is an extra living area off of the kitchen which would make a great office. The backyard features a sparkling pool and lots of patio space for outdoor furniture, as well as grass for pets or play. MULTIPLE OFFERS RECEIVED. OFFER DEADLINE at 6PM, Saturday 5-27.
Location
State TX
County Dallas
Community Curbs
Direction Take LBJ Eastbound, exit La Prada, go North to Coronado, turn right. Home will be on the right.
Rooms
Dining Room 2
Interior
Interior Features Cable TV Available, Decorative Lighting, Double Vanity, Eat-in Kitchen, High Speed Internet Available, Pantry, Vaulted Ceiling(s), Walk-In Closet(s)
Heating Central
Cooling Ceiling Fan(s), Central Air
Flooring Ceramic Tile, Laminate, Luxury Vinyl Plank, Simulated Wood, Tile
Fireplaces Number 1
Fireplaces Type Gas, Gas Starter, Glass Doors, Living Room, Raised Hearth, Wood Burning
Appliance Dishwasher, Disposal, Electric Cooktop, Electric Oven, Double Oven, Refrigerator
Heat Source Central
Laundry Utility Room, Full Size W/D Area
Exterior
Exterior Feature Rain Gutters, Lighting, Private Yard
Garage Spaces 2.0
Fence Back Yard, Fenced, Privacy, Wood
Pool Gunite, In Ground, Pump, Water Feature
Community Features Curbs
Utilities Available Alley, Cable Available, City Sewer, City Water, Electricity Available, Individual Gas Meter, Individual Water Meter
Roof Type Composition
Garage Yes
Private Pool 1
Building
Lot Description Interior Lot, Rolling Slope, Subdivision
Story One
Foundation Slab
Structure Type Brick
Schools
Elementary Schools Choice Of School
Middle Schools Choice Of School
High Schools Choice Of School
School District Garland Isd
Others
Senior Community 1
Ownership see agent
Acceptable Financing Conventional
Listing Terms Conventional
Financing Conventional
Read Less Info
Want to know what your home might be worth? Contact us for a FREE valuation!

Our team is ready to help you sell your home for the highest possible price ASAP

©2024 North Texas Real Estate Information Systems.
Bought with Patricia Smith • EXP REALTY

"My job is to find and attract mastery-based agents to the office, protect the culture, and make sure everyone is happy! "

