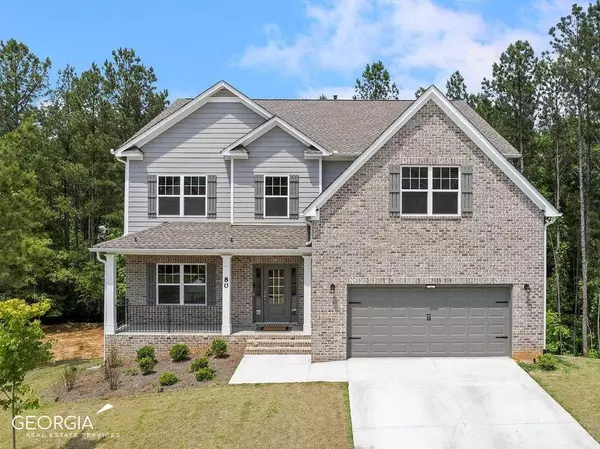$585,000
$579,900
0.9%For more information regarding the value of a property, please contact us for a free consultation.
5 Beds
4 Baths
3,984 SqFt
SOLD DATE : 06/12/2023
Key Details
Sold Price $585,000
Property Type Single Family Home
Sub Type Single Family Residence
Listing Status Sold
Purchase Type For Sale
Square Footage 3,984 sqft
Price per Sqft $146
Subdivision Victoria Heights
MLS Listing ID 10159114
Sold Date 06/12/23
Style Brick Front,Craftsman,Traditional
Bedrooms 5
Full Baths 3
Half Baths 2
HOA Fees $375
HOA Y/N Yes
Originating Board Georgia MLS 2
Year Built 2022
Annual Tax Amount $1
Tax Year 2020
Lot Size 0.310 Acres
Acres 0.31
Lot Dimensions 13503.6
Property Description
This Wakefield II Plan Offers TWO MASTER SUITES! Located in the Second Phase of the highly desirable Victoria Heights Subdivision in North Paulding School District. This Plan Features Double Primary Suites: One on Main and One Upstairs. You'll find this Craftsman Farmhouse Open Concept Plan to be very spacious and relaxing to be in. Some of the features you'll enjoy include: Coffered Ceilings, Fireplace in the Oversized Family Room, Open concept Kitchen Featuring Butlers Pantry to Private Dining Room, Wine Storage and Cambria Quartz Counter tops with a Walk-in Pantry. Master Baths have upgraded 13in Tile, Oversized Tiled Showers, Double Vanities, Seemless Shower Doors and Spacious Closets. The Large deck is Covered by Gazebo with stairs and Private Fenced Backyard. Property Line goes well beyond fence line. Beautiful Luxury Flooring throughout the main floor to Upper Level Living. Oversized Laundry Room on Main, Half Guest Bath and Secondary Living Room upstairs. Terrace Level Basement is Partially Finished with Half Bath Completed and tons of space to make your own touches and/or additions. You won't want to miss the opportunity to call this gorgeous home yours.
Location
State GA
County Paulding
Rooms
Other Rooms Gazebo
Basement Finished Bath, Bath/Stubbed, Daylight, Finished, Partial
Dining Room Seats 12+, Separate Room
Interior
Interior Features Double Vanity, Walk-In Closet(s), Master On Main Level
Heating Central
Cooling Electric, Ceiling Fan(s), Central Air
Flooring Hardwood, Tile, Carpet
Fireplaces Number 1
Fireplaces Type Family Room
Fireplace Yes
Appliance Dishwasher, Disposal, Microwave
Laundry In Hall, Other
Exterior
Parking Features Garage Door Opener, Garage
Fence Fenced, Back Yard, Privacy
Community Features None
Utilities Available Underground Utilities, Cable Available, Electricity Available, Natural Gas Available, Sewer Available, Water Available
Waterfront Description No Dock Or Boathouse
View Y/N No
Roof Type Composition
Garage Yes
Private Pool No
Building
Lot Description Private
Faces From Marietta take Dallas Hwy, Turn R onto E Paulding Dr., Cross Over Dallas-Acworth Hwy. Rd. Becomes Old Cartersville. Turn Right onto Ivey Gulledge. Left into Victoria Heights Subdivision.
Sewer Public Sewer
Water Public
Structure Type Concrete,Brick
New Construction No
Schools
Elementary Schools Abney
Middle Schools Moses
High Schools North Paulding
Others
HOA Fee Include Maintenance Grounds
Tax ID 081973
Security Features Smoke Detector(s)
Acceptable Financing Cash, Conventional, FHA, VA Loan
Listing Terms Cash, Conventional, FHA, VA Loan
Special Listing Condition Resale
Read Less Info
Want to know what your home might be worth? Contact us for a FREE valuation!

Our team is ready to help you sell your home for the highest possible price ASAP

© 2025 Georgia Multiple Listing Service. All Rights Reserved.
"My job is to find and attract mastery-based agents to the office, protect the culture, and make sure everyone is happy! "






