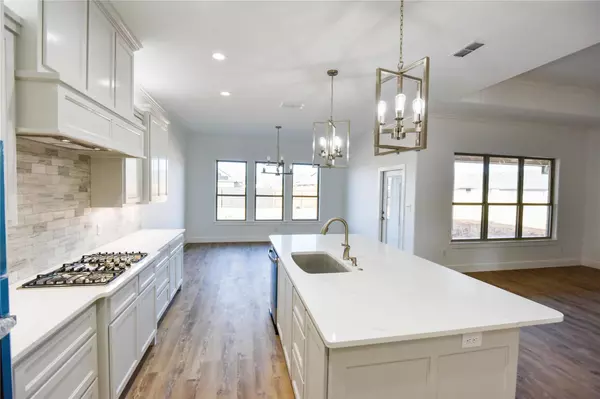$499,900
For more information regarding the value of a property, please contact us for a free consultation.
4 Beds
3 Baths
2,425 SqFt
SOLD DATE : 06/20/2023
Key Details
Property Type Single Family Home
Sub Type Single Family Residence
Listing Status Sold
Purchase Type For Sale
Square Footage 2,425 sqft
Price per Sqft $206
Subdivision Oldham Oaks
MLS Listing ID 20267260
Sold Date 06/20/23
Bedrooms 4
Full Baths 3
HOA Fees $29/ann
HOA Y/N Mandatory
Year Built 2023
Lot Size 0.415 Acres
Acres 0.415
Lot Dimensions 123X147
Property Description
Agent is owner and builder. Only final touch up work remains. Ready for immediate move in. Landscaping packaging flexible. Beautiful open floor plan. Great curb appeal on huge lot. Almost half an acre. 4 beds, 3 full baths, massive eat in kitchen with huge island. Two covered back porches, one large porch and one private primary bedroom porch. Jack and Jill bath for secondary bedrooms. Linear electric fireplace. Freestanding tub, dual shower heads in master. Gas, tankless water heater, pass through utility to primary closet to primary bath to primary bedroom. Space for freezer in utility, sink in utility, oversized garage. Sprinklers front and back. Sod front and back. Warranty. More photos coming soon. Come see our model home as well and ask about lot availability in new phase of subdivision.
Location
State TX
County Taylor
Direction From Oldham Lane, just north of 27th street intersection, turn west into Oldham Oaks. Turn left on the first street. This will be Manor Oaks. House at end of first phase.
Rooms
Dining Room 1
Interior
Interior Features Cable TV Available, Decorative Lighting, Eat-in Kitchen, High Speed Internet Available, Kitchen Island, Open Floorplan, Pantry, Vaulted Ceiling(s), Walk-In Closet(s)
Heating Central, Natural Gas
Cooling Central Air, Electric
Flooring Luxury Vinyl Plank
Fireplaces Number 1
Fireplaces Type Electric
Appliance Dishwasher, Disposal, Electric Oven, Gas Cooktop, Microwave, Tankless Water Heater, Vented Exhaust Fan
Heat Source Central, Natural Gas
Exterior
Exterior Feature Covered Patio/Porch
Garage Spaces 2.0
Fence Wood
Utilities Available All Weather Road, City Sewer, Community Mailbox, Curbs, Individual Gas Meter, Individual Water Meter, Underground Utilities
Roof Type Composition
Garage Yes
Building
Lot Description Cul-De-Sac, Sprinkler System, Subdivision
Story One
Foundation Slab
Structure Type Brick,Frame
Schools
Elementary Schools Thomas
Middle Schools Craig
High Schools Abilene
School District Abilene Isd
Others
Restrictions Deed
Ownership Ronald Blevins
Financing Conventional
Read Less Info
Want to know what your home might be worth? Contact us for a FREE valuation!

Our team is ready to help you sell your home for the highest possible price ASAP

©2024 North Texas Real Estate Information Systems.
Bought with Paula Jones • Remax Of Abilene

"My job is to find and attract mastery-based agents to the office, protect the culture, and make sure everyone is happy! "






