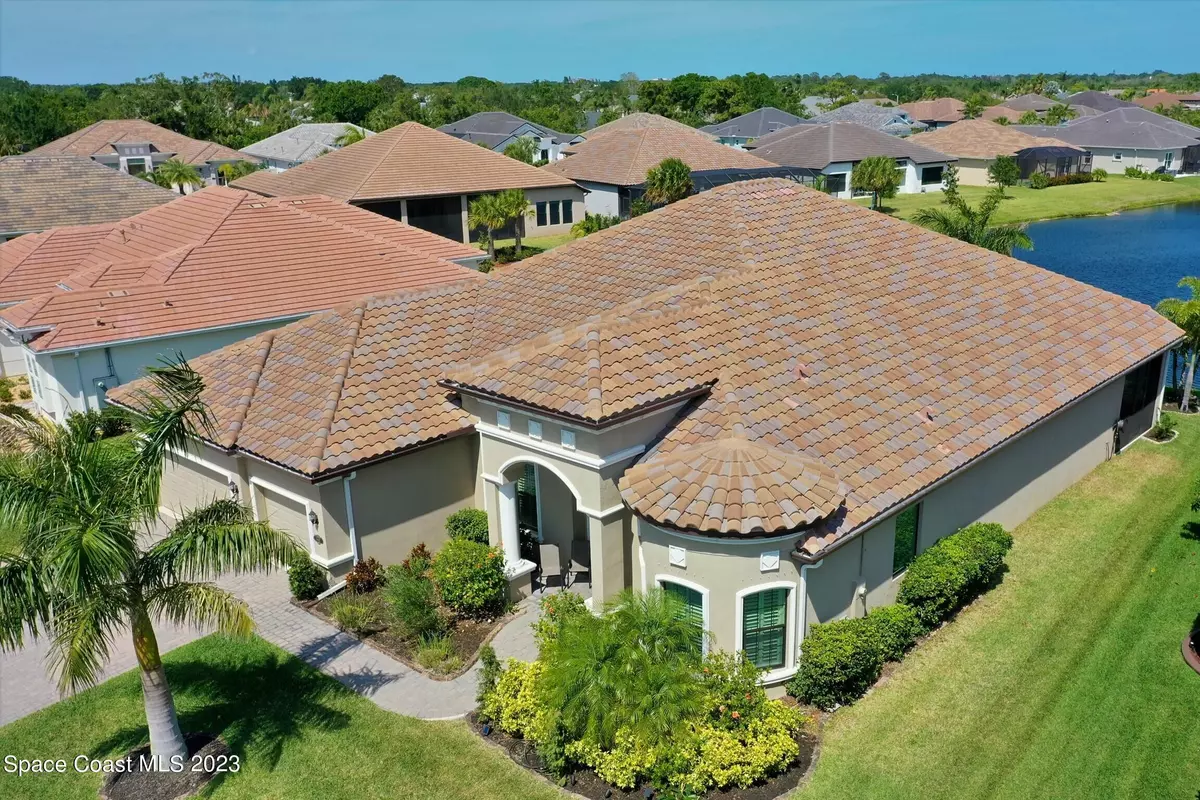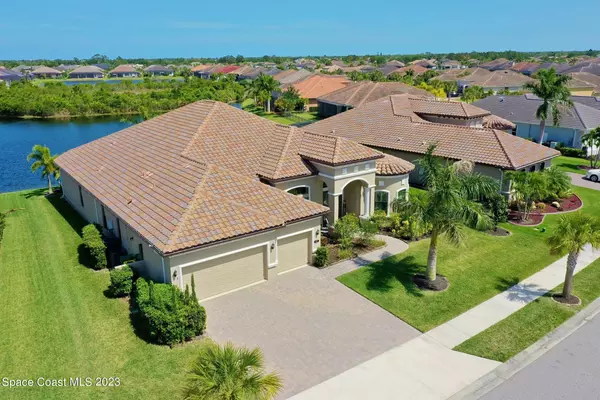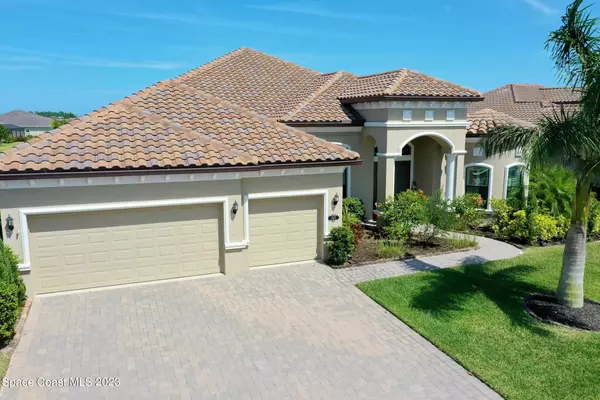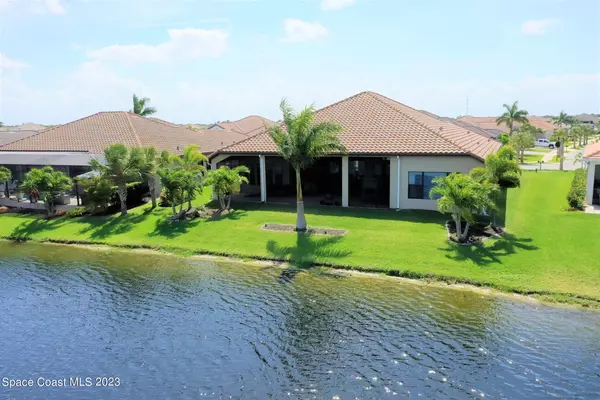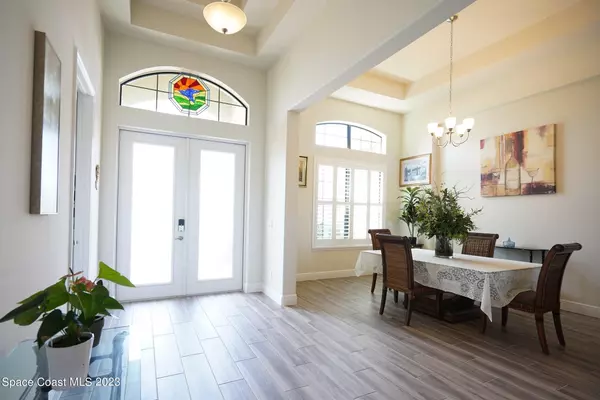$960,000
$1,000,000
4.0%For more information regarding the value of a property, please contact us for a free consultation.
5 Beds
4 Baths
3,352 SqFt
SOLD DATE : 06/20/2023
Key Details
Sold Price $960,000
Property Type Single Family Home
Sub Type Single Family Residence
Listing Status Sold
Purchase Type For Sale
Square Footage 3,352 sqft
Price per Sqft $286
Subdivision St Andrews Manor
MLS Listing ID 961932
Sold Date 06/20/23
Bedrooms 5
Full Baths 3
Half Baths 1
HOA Fees $54/ann
HOA Y/N Yes
Total Fin. Sqft 3352
Originating Board Space Coast MLS (Space Coast Association of REALTORS®)
Year Built 2018
Annual Tax Amount $7,123
Tax Year 2022
Lot Size 0.260 Acres
Acres 0.26
Property Description
Grand is the word that comes to mind as you step into this French chateau- style home with elevated ceilings, a generous number of bedrooms and multiple rooms for flexible uses, perfect for a any size family. Picture yourself entertaining relatives & friends on your waterfront screened in patio and imagine in the mornings relaxing in your own stunning resort style backyard gazing out across the lake relaxing having your morning coffee watching the sunrise. The home is in great condition, built in 2018 this home will have minimal maintenance, leaving you little to do but enjoy. This isn't just a House...it's a lifestyle.
Location
State FL
County Brevard
Area 218 - Suntree S Of Wickham
Direction Head into gates. Head North on Durskly Dr home will be on the east side of street.
Interior
Interior Features Breakfast Nook, Ceiling Fan(s), Eat-in Kitchen, Guest Suite, His and Hers Closets, Kitchen Island, Open Floorplan, Pantry, Primary Bathroom - Tub with Shower, Primary Bathroom -Tub with Separate Shower, Split Bedrooms, Walk-In Closet(s)
Heating Central
Cooling Central Air
Flooring Carpet, Tile
Furnishings Unfurnished
Appliance Dishwasher, Disposal, Dryer, Gas Range, Gas Water Heater, Microwave, Refrigerator, Washer
Exterior
Exterior Feature ExteriorFeatures
Parking Features Attached, Garage Door Opener
Garage Spaces 3.0
Pool None
Utilities Available Natural Gas Connected
Amenities Available Maintenance Grounds, Management - Full Time
View City, Lake, Pond, Water, Protected Preserve
Roof Type Tile
Street Surface Asphalt
Accessibility Accessible Entrance, Accessible Full Bath
Porch Patio, Porch, Screened
Garage Yes
Building
Lot Description Sprinklers In Front, Sprinklers In Rear, Other
Faces West
Sewer Public Sewer
Water Public, Well
Level or Stories One
New Construction No
Schools
Elementary Schools Longleaf
High Schools Viera
Others
Pets Allowed Yes
HOA Name ST ANDREWS MANOR PHASE FOUR
Senior Community No
Tax ID 26-36-26-04-0000g.0-0027.00
Security Features Gated with Guard
Acceptable Financing Cash, Conventional, VA Loan
Listing Terms Cash, Conventional, VA Loan
Special Listing Condition Standard
Read Less Info
Want to know what your home might be worth? Contact us for a FREE valuation!

Our team is ready to help you sell your home for the highest possible price ASAP

Bought with EXP Realty, LLC

"My job is to find and attract mastery-based agents to the office, protect the culture, and make sure everyone is happy! "

