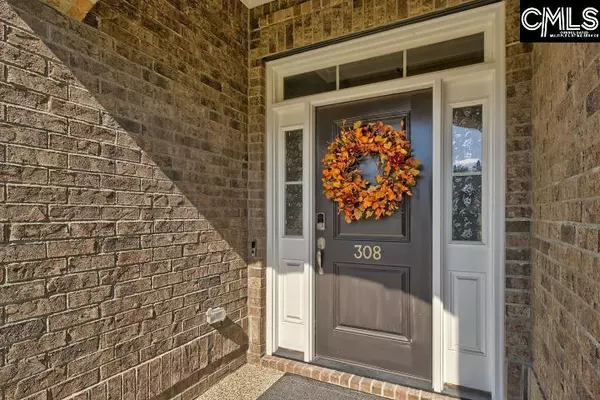$436,000
For more information regarding the value of a property, please contact us for a free consultation.
3 Beds
3 Baths
2,389 SqFt
SOLD DATE : 06/15/2023
Key Details
Property Type Single Family Home
Sub Type Single Family
Listing Status Sold
Purchase Type For Sale
Square Footage 2,389 sqft
Price per Sqft $172
Subdivision Northwoods Villas At Woodcreek Farms
MLS Listing ID 549864
Sold Date 06/15/23
Style Traditional
Bedrooms 3
Full Baths 2
Half Baths 1
HOA Fees $234/mo
Year Built 2020
Lot Size 8,276 Sqft
Property Description
Enjoy maintenance-free living & an active lifestyle in this former model home built by local custom builder. Beautiful, full brick home in gated Northwoods Villas within Woodcreek Farms is loaded with extras. No feature/finish is overlooked in this one-level home which includes 3 bedrooms, 2 1/2 baths, formal dining, flex space, open kitchen/family room w/ gas log fireplace, built-in bookcase, and impressive coffered ceiling. The gourmet kitchen has granite counter tops, tiled backsplash, 5 burner gas cooktop, pot filler, wine cooler, large island w/ bar & so much more. Hardwood floors, heavy trim & moldings throughout. The luxury owner's retreat is complete w/spa-like bath & large walk-in closet. Enjoy relaxing outdoors on your private screened porch & bricked patio extension overlooking manicured backyard w/ aluminum fencing. The home has many energy efficient & security features (see Assoc. Docs) Year-round yard maintenance is provided with HOA. This is a rare opportunity in this highly sought-after community.
Location
State SC
County Richland
Area Columbia Northeast
Rooms
Other Rooms Other
Primary Bedroom Level Main
Master Bedroom Double Vanity, Tub-Garden, Bath-Private, Separate Shower, Closet-Walk in, Ceilings-High (over 9 Ft), Ceilings-Tray, Ceiling Fan, Closet-Private, Separate Water Closet, Floors-EngineeredHardwood, Floors - Tile
Bedroom 2 Main Bath-Shared, Closet-Walk in, Tub-Shower, Closet-Private, Floors-EngineeredHardwood, Floors - Tile
Dining Room Main Molding, Ceilings-High (over 9 Ft), Floors-EngineeredHardwood
Kitchen Main Bar, Island, Pantry, Counter Tops-Granite, Backsplash-Tiled, Cabinets-Painted, Recessed Lights, Floors-EngineeredHardwood
Interior
Interior Features Attic Storage, BookCase, Ceiling Fan, Garage Opener, Security System-Owned, Smoke Detector, Attic Pull-Down Access, Attic Access
Heating Central, Gas 1st Lvl
Cooling Central
Fireplaces Number 1
Fireplaces Type Gas Log-Natural
Equipment Dishwasher, Disposal, Dryer, Refrigerator, Washer, Wine Cooler, Microwave Built In, Pot Filler, Tankless H20
Laundry Heated Space, Utility Room
Exterior
Exterior Feature Patio, Sprinkler, Gutters - Full, Back Porch - Screened
Parking Features Garage Attached, Front Entry
Garage Spaces 2.0
Fence Rear Only Aluminum
Pool No
Street Surface Paved
Building
Story 1
Foundation Slab
Sewer Public
Water Public
Structure Type Brick-All Sides-AbvFound
Schools
Elementary Schools Catawba Trail
Middle Schools Summit
High Schools Spring Valley
School District Richland Two
Read Less Info
Want to know what your home might be worth? Contact us for a FREE valuation!

Our team is ready to help you sell your home for the highest possible price ASAP
Bought with Coldwell Banker Realty

"My job is to find and attract mastery-based agents to the office, protect the culture, and make sure everyone is happy! "






