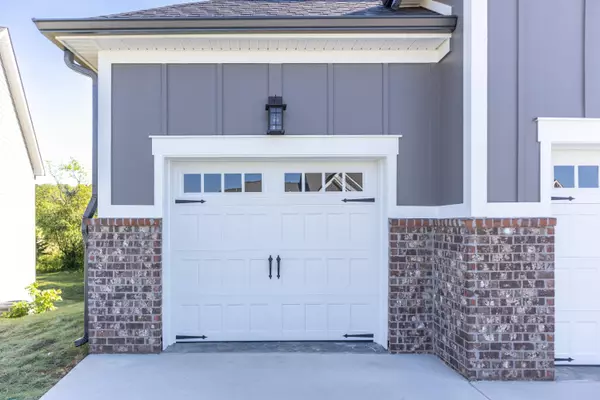$660,000
$679,900
2.9%For more information regarding the value of a property, please contact us for a free consultation.
4 Beds
4 Baths
3,554 SqFt
SOLD DATE : 06/16/2023
Key Details
Sold Price $660,000
Property Type Single Family Home
Sub Type Single Family Residence
Listing Status Sold
Purchase Type For Sale
Square Footage 3,554 sqft
Price per Sqft $185
Subdivision Magnolia Farms
MLS Listing ID 1366803
Sold Date 06/16/23
Bedrooms 4
Full Baths 4
HOA Fees $62/ann
Originating Board Greater Chattanooga REALTORS®
Year Built 2022
Lot Size 0.410 Acres
Acres 0.41
Lot Dimensions 75x160
Property Description
This stunning 3,554 square foot Cumberland Falls home plan is nestled in the highly sought-after suburb of Apison, TN, known for its top-rated Apison Elementary school district. Boasting a versatile open-concept design, the main level features a flexible space that can be used as a home office or guest room, an elegant formal dining room, and a spacious open kitchen that's perfect for entertaining. The main bedroom suite is thoughtfully located on the first floor for your ease of use and features an impressive en suite. You'll love the beautifully designed finishes throughout the home, featuring top-quality materials such as LVP flooring, granite countertops, and tile in the kitchen and laundry room. The exterior is clad in durable James Hardie siding, while the interiors are painted with Sherwin Williams paint. The builder even provides a 2-year systems warranty and a 10-year structural warranty for your peace of mind.
This beautiful community is nearing it's completion, with features like a community pool, dog park, and pond (which this home overlooks!). Don't wait on touring this gem of a home before it's too late!
Location
State TN
County Hamilton
Area 0.41
Rooms
Basement Crawl Space
Interior
Interior Features Breakfast Nook, En Suite, Granite Counters, Pantry, Primary Downstairs, Separate Dining Room, Separate Shower, Soaking Tub, Walk-In Closet(s)
Heating Central, Natural Gas
Cooling Central Air, Electric, Multi Units
Flooring Carpet, Tile
Fireplaces Number 1
Fireplaces Type Gas Log, Great Room
Fireplace Yes
Window Features Insulated Windows,Vinyl Frames
Appliance Wall Oven, Microwave, Gas Water Heater, Gas Range, Disposal, Dishwasher
Heat Source Central, Natural Gas
Laundry Electric Dryer Hookup, Gas Dryer Hookup, Laundry Room, Washer Hookup
Exterior
Exterior Feature Lighting
Garage Garage Door Opener, Garage Faces Front
Garage Spaces 3.0
Garage Description Attached, Garage Door Opener, Garage Faces Front
Pool Community
Community Features Clubhouse, Playground, Sidewalks, Street Lights, Pond
Utilities Available Cable Available, Electricity Available, Phone Available, Sewer Connected, Underground Utilities
View Other
Roof Type Asphalt,Shingle
Porch Covered, Deck, Patio, Porch, Porch - Covered
Parking Type Garage Door Opener, Garage Faces Front
Total Parking Spaces 3
Garage Yes
Building
Lot Description Pond On Lot, Split Possible
Faces From I-75 N, Turn onto East Brainerd Road. Take E. Brainered Road (It will merge into Apison Co. Hwy) to community. Magnolia Farms will be on the left before Apison Elementary school.
Story Two
Foundation Block
Water Public
Structure Type Brick,Fiber Cement
Schools
Elementary Schools Apison Elementary
Middle Schools East Hamilton
High Schools East Hamilton
Others
Senior Community No
Tax ID 173h A 006
Security Features Smoke Detector(s)
Acceptable Financing Cash, Conventional, FHA, VA Loan
Listing Terms Cash, Conventional, FHA, VA Loan
Read Less Info
Want to know what your home might be worth? Contact us for a FREE valuation!

Our team is ready to help you sell your home for the highest possible price ASAP

"My job is to find and attract mastery-based agents to the office, protect the culture, and make sure everyone is happy! "






