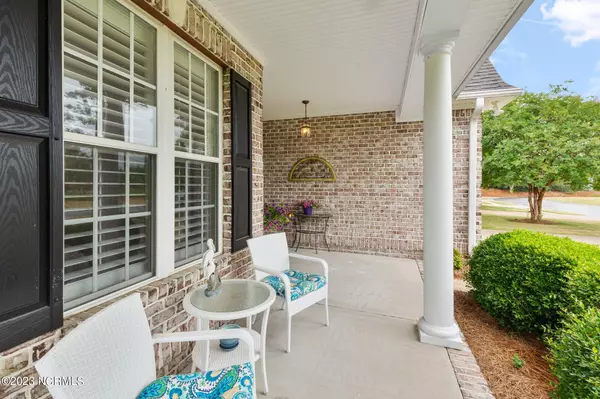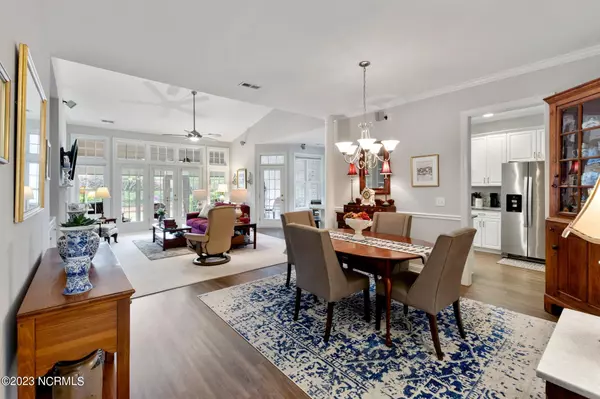$405,000
$405,000
For more information regarding the value of a property, please contact us for a free consultation.
3 Beds
2 Baths
2,150 SqFt
SOLD DATE : 06/16/2023
Key Details
Sold Price $405,000
Property Type Townhouse
Sub Type Townhouse
Listing Status Sold
Purchase Type For Sale
Square Footage 2,150 sqft
Price per Sqft $188
Subdivision Waterford Of The Carolinas
MLS Listing ID 100385418
Sold Date 06/16/23
Style Wood Frame
Bedrooms 3
Full Baths 2
HOA Fees $5,641
HOA Y/N Yes
Originating Board North Carolina Regional MLS
Year Built 2005
Annual Tax Amount $2,154
Lot Size 2,788 Sqft
Acres 0.06
Lot Dimensions 40x70x40x70
Property Description
VERY WELL MAINTAINED 2 CAR END UNIT TOWNHOME in desirable subdivision of Waterford! Seller upgrades include newer stainless appliances (double oven range is only months old), plantation shutters throughout, updated flooring in entry, dining and living room, built in drawers in one of master closets, and E-Z Breeze enclosed back porch with portable Hunter HVAC unit included backing to private backyard. Additional updates in bathrooms. Builder features include gas fireplace, built in bookcase with cabinets, granite countertop kitchen with breakfast bar and a bonus room upstairs makes perfect guest room, play room or second living area. Spacious master suite with his and her closets and seperate vanities in master bath with garden tub and walk in shower.
Location
State NC
County Brunswick
Community Waterford Of The Carolinas
Zoning PUD
Direction Hwy 17 south, turn right into Waterford (Old Waterford Way), left on Palm Ridge Dr, bear right at circle and take 1st right onto Royal Palm Ct, at circle take 3rd right onto Reserve Drive, left onto Storm Petrel, left on Townes Ct and home is on left corner.
Location Details Mainland
Rooms
Primary Bedroom Level Primary Living Area
Interior
Interior Features Foyer, Bookcases, Master Downstairs, Tray Ceiling(s), Ceiling Fan(s), Pantry, Walk-in Shower, Walk-In Closet(s)
Heating Heat Pump, Electric
Flooring LVT/LVP, Carpet, Tile
Fireplaces Type Gas Log
Fireplace Yes
Window Features Blinds
Appliance Washer, Stove/Oven - Electric, Self Cleaning Oven, Refrigerator, Microwave - Built-In, Dryer, Double Oven, Disposal, Dishwasher, Convection Oven
Laundry Inside
Exterior
Exterior Feature Irrigation System, Gas Logs
Parking Features Attached, Garage Door Opener, Off Street, Paved
Garage Spaces 2.0
Roof Type Architectural Shingle
Porch Covered, Enclosed, Patio, Porch
Building
Lot Description Cul-de-Sac Lot, Corner Lot
Story 2
Entry Level Two
Foundation Slab
Sewer Municipal Sewer
Water Municipal Water
Structure Type Irrigation System,Gas Logs
New Construction No
Schools
Elementary Schools Belville
Middle Schools Leland
High Schools North Brunswick
Others
Tax ID 037la060
Acceptable Financing Cash, Conventional, VA Loan
Listing Terms Cash, Conventional, VA Loan
Special Listing Condition None
Read Less Info
Want to know what your home might be worth? Contact us for a FREE valuation!

Our team is ready to help you sell your home for the highest possible price ASAP

"My job is to find and attract mastery-based agents to the office, protect the culture, and make sure everyone is happy! "






