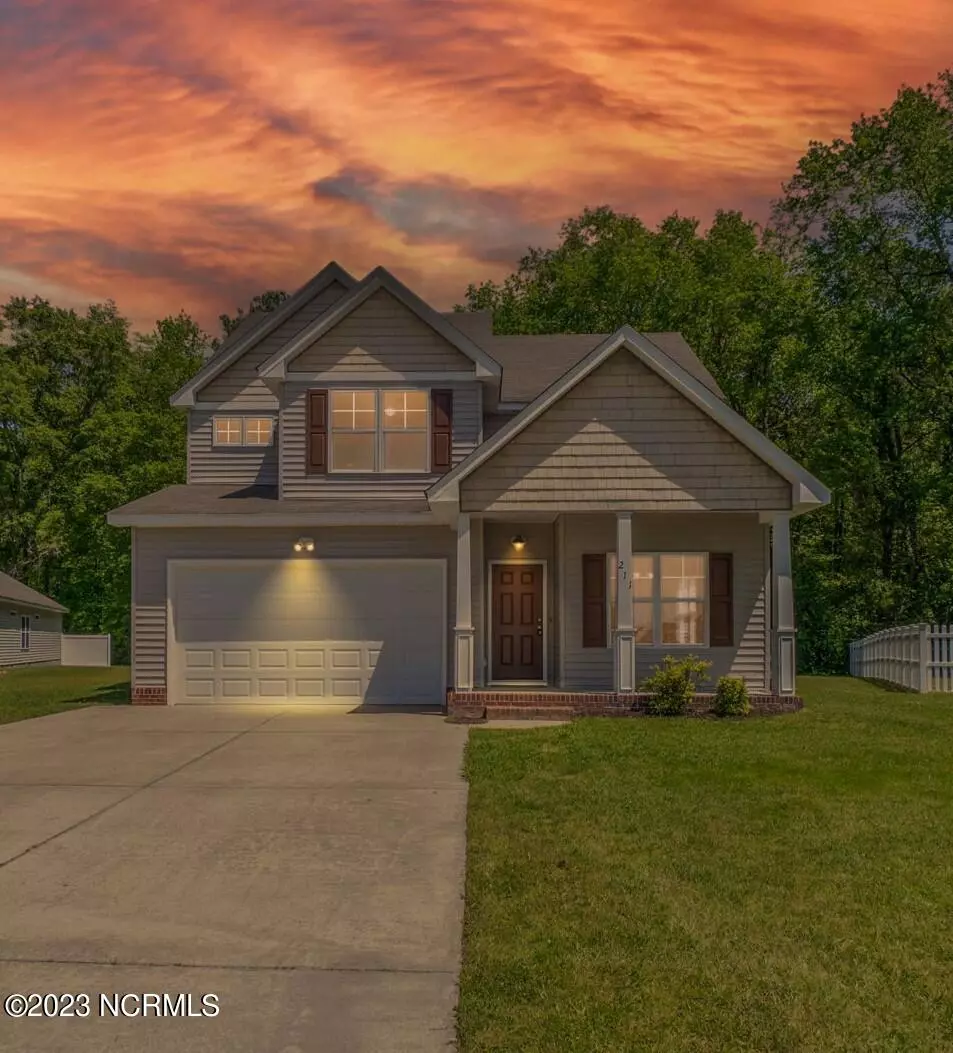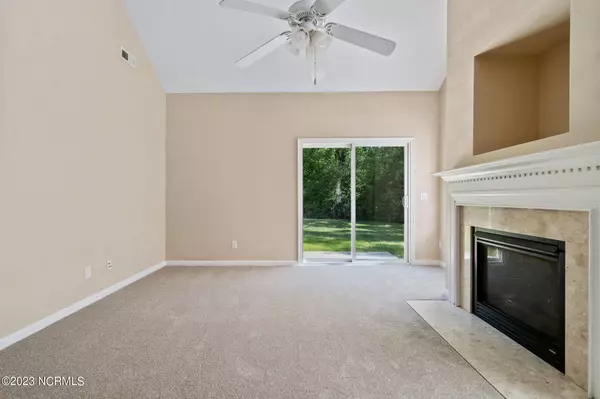$280,000
$279,900
For more information regarding the value of a property, please contact us for a free consultation.
3 Beds
4 Baths
2,430 SqFt
SOLD DATE : 06/15/2023
Key Details
Sold Price $280,000
Property Type Single Family Home
Sub Type Single Family Residence
Listing Status Sold
Purchase Type For Sale
Square Footage 2,430 sqft
Price per Sqft $115
Subdivision Colonial Village
MLS Listing ID 100380138
Sold Date 06/15/23
Style Wood Frame
Bedrooms 3
Full Baths 3
Half Baths 1
HOA Fees $200
HOA Y/N Yes
Originating Board North Carolina Regional MLS
Year Built 2005
Annual Tax Amount $2,773
Lot Size 0.490 Acres
Acres 0.49
Lot Dimensions x
Property Description
Looking for a large home with a sizeable backyard for an affordable price? Then look no further! This spacious home includes 3 bedrooms, 2 of which include their own private bathrooms. Home has a total of 3 and a half bathrooms. Other features include the following: a sitting area upstairs, upstairs laundry room, attached garage, dining room and a bar between the kitchen and dining rooms.
Home is located within the town limits of Historic Edenton and is just over a mile to the downtown shopping area. Home is located in an ideal location for dining out at the restaurants in downtown Edenton. The Colonial Village community is great for those looking to walk or jog for exercise.
The lot is almost a half an acre and most of the space is located in the backyard, which offers an ideal amount of room for outdoor recreation. Part of the backyard is wooded, which helps with privacy and scenery.
The owners just had the entire inside of the home painted, installed brand-new appliances and installed new carpet throughout the home. This home is move in ready!
Location
State NC
County Chowan
Community Colonial Village
Zoning R5
Direction From Hwy 17 coming from Elizabeth City make your first possible right for an exit to Edenton onto Hwy 17 Business. Turn left onto Coke Avenue and go Colonial Village and Winborne Lane, which will be on your left.
Location Details Mainland
Rooms
Basement None
Primary Bedroom Level Primary Living Area
Interior
Interior Features Master Downstairs, Ceiling Fan(s), Eat-in Kitchen, Walk-In Closet(s)
Heating Heat Pump, Fireplace(s), Electric, Forced Air, Natural Gas
Cooling Central Air
Flooring Carpet, Tile, Vinyl
Appliance Refrigerator, Microwave - Built-In, Cooktop - Electric
Laundry Hookup - Dryer, Washer Hookup
Exterior
Exterior Feature None
Parking Features Attached
Garage Spaces 2.0
Pool None
Utilities Available Natural Gas Connected
Waterfront Description None
Roof Type Architectural Shingle
Porch Patio
Building
Story 2
Entry Level One and One Half
Foundation Slab
Sewer Municipal Sewer
Water Municipal Water
Structure Type None
New Construction No
Others
Tax ID 781517015646
Acceptable Financing Cash, Conventional, FHA, VA Loan
Listing Terms Cash, Conventional, FHA, VA Loan
Special Listing Condition None
Read Less Info
Want to know what your home might be worth? Contact us for a FREE valuation!

Our team is ready to help you sell your home for the highest possible price ASAP

"My job is to find and attract mastery-based agents to the office, protect the culture, and make sure everyone is happy! "






