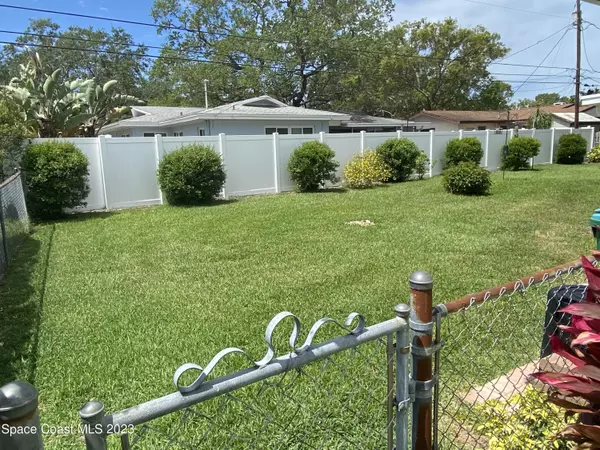$430,000
$459,000
6.3%For more information regarding the value of a property, please contact us for a free consultation.
3 Beds
2 Baths
1,562 SqFt
SOLD DATE : 06/16/2023
Key Details
Sold Price $430,000
Property Type Single Family Home
Sub Type Single Family Residence
Listing Status Sold
Purchase Type For Sale
Square Footage 1,562 sqft
Price per Sqft $275
Subdivision Douglas Subd Of Pt Of Lot 2
MLS Listing ID 962125
Sold Date 06/16/23
Bedrooms 3
Full Baths 2
HOA Y/N No
Total Fin. Sqft 1562
Originating Board Space Coast MLS (Space Coast Association of REALTORS®)
Year Built 1967
Annual Tax Amount $1,640
Tax Year 2022
Lot Size 8,690 Sqft
Acres 0.2
Lot Dimensions 86.0 ft x 101.0 ft
Property Description
Pride in ownership is definitely the only way to describe this meticulously and lovingly cared for home. The original owner is ready to turn the page and let the next owner customize this amazing property into their dream home. This welcoming 3-bedroom and two bathrooms home has the room you might need for a family and friends gathering with a living room approximately 12' x 19' and family room 17' x 13'. Want another bedroom? The formal dining room could be converted into a fourth bedroom. The garage is 500 square feet with a rubber tile flooring ideal for setting up workout equipment or a work bench. The pictures of the front and backyard truly reflect the impeccable detail of a well-manicured lawn and plants. Imaging what a great back yard you have for entertaining and grilling out. The covered patio off the kitchen is the perfect place for your morning coffee or tea and admire your beautiful back yard. As we come into the summer season you will appreciate the efficient Trane A/C system replaced in 2021.
Location
State FL
County Pinellas
Area 999 - Out Of Area
Direction From US 19 and Nursery Rd. West on Nursery Rd. to Viewtop Dr. North on Viewtop to address.
Interior
Interior Features Built-in Features, Ceiling Fan(s), His and Hers Closets, Primary Bathroom - Tub with Shower, Split Bedrooms, Walk-In Closet(s)
Flooring Carpet, Terrazzo, Tile
Appliance Dryer, Microwave, Refrigerator, Washer
Laundry In Garage
Exterior
Exterior Feature ExteriorFeatures
Garage Additional Parking, Attached, Garage Door Opener
Garage Spaces 2.0
Fence Chain Link, Fenced, Vinyl
Pool None
Utilities Available Cable Available, Electricity Connected, Water Available
Waterfront No
View City
Roof Type Tile
Porch Patio
Parking Type Additional Parking, Attached, Garage Door Opener
Garage Yes
Building
Faces East
Sewer Septic Tank
Water Public
Level or Stories One
New Construction No
Others
Pets Allowed Yes
HOA Name DOUGLAS MANOR PARK 1ST ADD
Senior Community No
Tax ID 24 29 15 22302 000 0780
Acceptable Financing Cash, Conventional, VA Loan
Listing Terms Cash, Conventional, VA Loan
Special Listing Condition Standard
Read Less Info
Want to know what your home might be worth? Contact us for a FREE valuation!

Our team is ready to help you sell your home for the highest possible price ASAP

Bought with Non-MLS or Out of Area

"My job is to find and attract mastery-based agents to the office, protect the culture, and make sure everyone is happy! "






