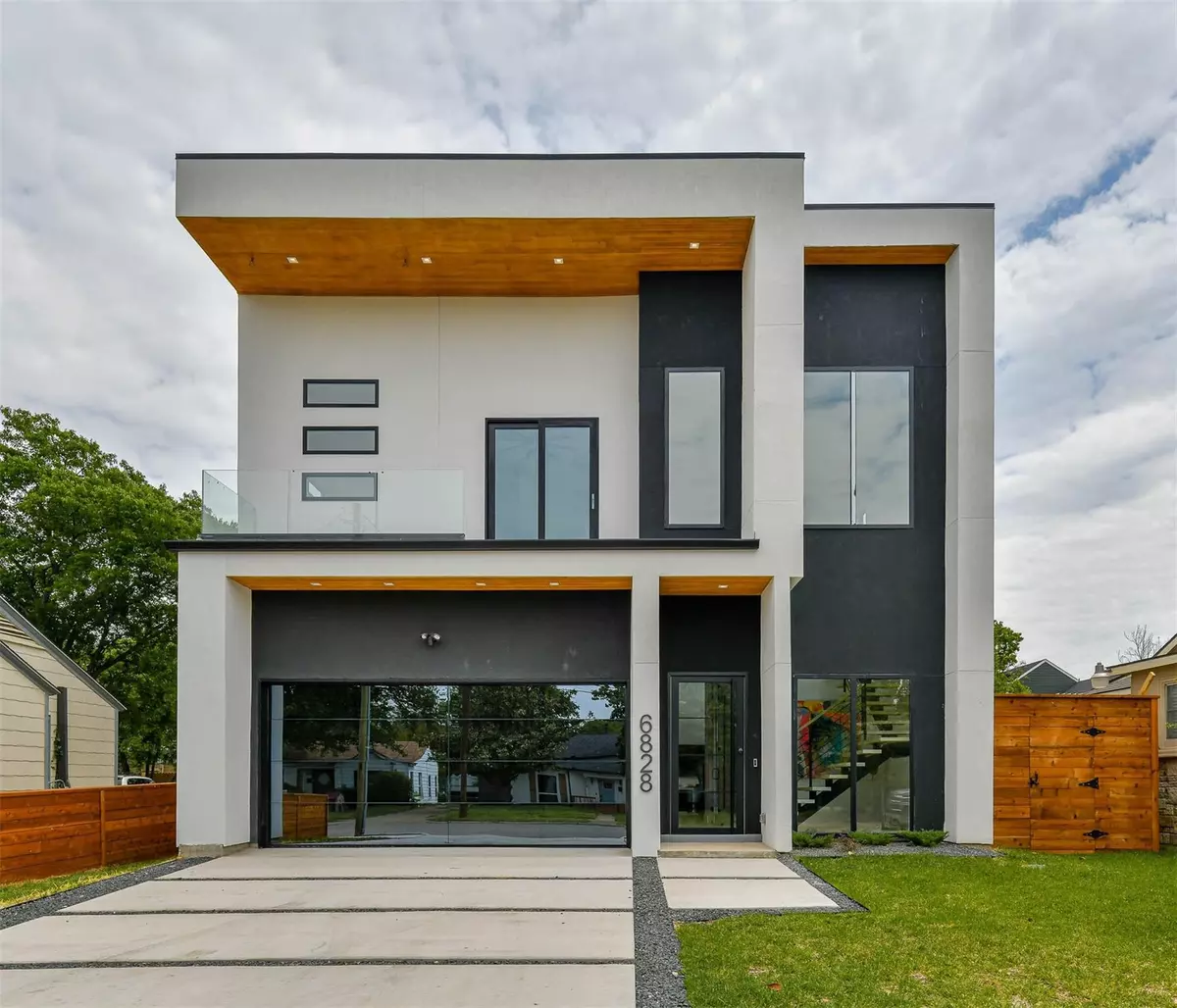$1,245,000
For more information regarding the value of a property, please contact us for a free consultation.
4 Beds
5 Baths
3,939 SqFt
SOLD DATE : 06/16/2023
Key Details
Property Type Single Family Home
Sub Type Single Family Residence
Listing Status Sold
Purchase Type For Sale
Square Footage 3,939 sqft
Price per Sqft $316
Subdivision Lockheed Hills
MLS Listing ID 20320167
Sold Date 06/16/23
Style Contemporary/Modern
Bedrooms 4
Full Baths 4
Half Baths 1
HOA Y/N None
Year Built 2022
Annual Tax Amount $5,001
Lot Size 6,490 Sqft
Acres 0.149
Lot Dimensions 52 x 125
Property Description
Introducing a chic new construction modern in this burgeoning Dallas neighborhood. Upon entering through the ultra-modern pivot door, you'll be captivated by the natural light pouring in, accentuating the open-concept floor plan. The sophisticated neutral palette complements any interior design style. The heart of this home is the exquisite gourmet kitchen, seamlessly flowing into the inviting great room with a striking floor-to-ceiling ceramic fireplace. Retreat to the expansive downstairs primary suite, boasting a stylish tray ceiling and a luxurious spa-like bath.
Ascend the captivating floating steel spine staircase to the upper level, featuring a large living area with an extensive balcony. Secondary bedrooms are designed as junior suites, each with high-quality ensuite baths and walk-in closets. Elevate your entertainment experience in the bonus theater room. Seize this extraordinary opportunity to own an elegant, modern home at a compelling price —your dream home awaits!
Location
State TX
County Dallas
Direction GPS will get you there...
Rooms
Dining Room 2
Interior
Interior Features Built-in Wine Cooler, Chandelier, Decorative Lighting, Double Vanity, Dry Bar, Eat-in Kitchen, Flat Screen Wiring, High Speed Internet Available, Kitchen Island, Natural Woodwork, Open Floorplan, Sound System Wiring, Vaulted Ceiling(s), Walk-In Closet(s)
Heating Central, Zoned
Cooling Ceiling Fan(s), Central Air, Electric, Zoned
Flooring Carpet, Tile, Wood
Fireplaces Number 1
Fireplaces Type Blower Fan, Decorative, Electric
Equipment Home Theater
Appliance Built-in Refrigerator, Dishwasher, Disposal, Gas Range, Microwave, Tankless Water Heater
Heat Source Central, Zoned
Laundry Electric Dryer Hookup, Utility Room, Full Size W/D Area, Washer Hookup
Exterior
Exterior Feature Covered Patio/Porch, Lighting, Private Yard
Garage Spaces 2.0
Fence Privacy, Wood
Utilities Available City Sewer, City Water
Roof Type Composition
Garage Yes
Building
Lot Description Interior Lot, Lrg. Backyard Grass, Sprinkler System
Story Two
Foundation Slab
Structure Type Stucco
Schools
Elementary Schools Polk
Middle Schools Cary
High Schools Jefferson
School District Dallas Isd
Others
Ownership JAIN DALLAS HOLDINGS LLC
Acceptable Financing Cash, Conventional
Listing Terms Cash, Conventional
Financing Conventional
Read Less Info
Want to know what your home might be worth? Contact us for a FREE valuation!

Our team is ready to help you sell your home for the highest possible price ASAP

©2024 North Texas Real Estate Information Systems.
Bought with David Wyrick • Compass RE Texas, LLC

"My job is to find and attract mastery-based agents to the office, protect the culture, and make sure everyone is happy! "

