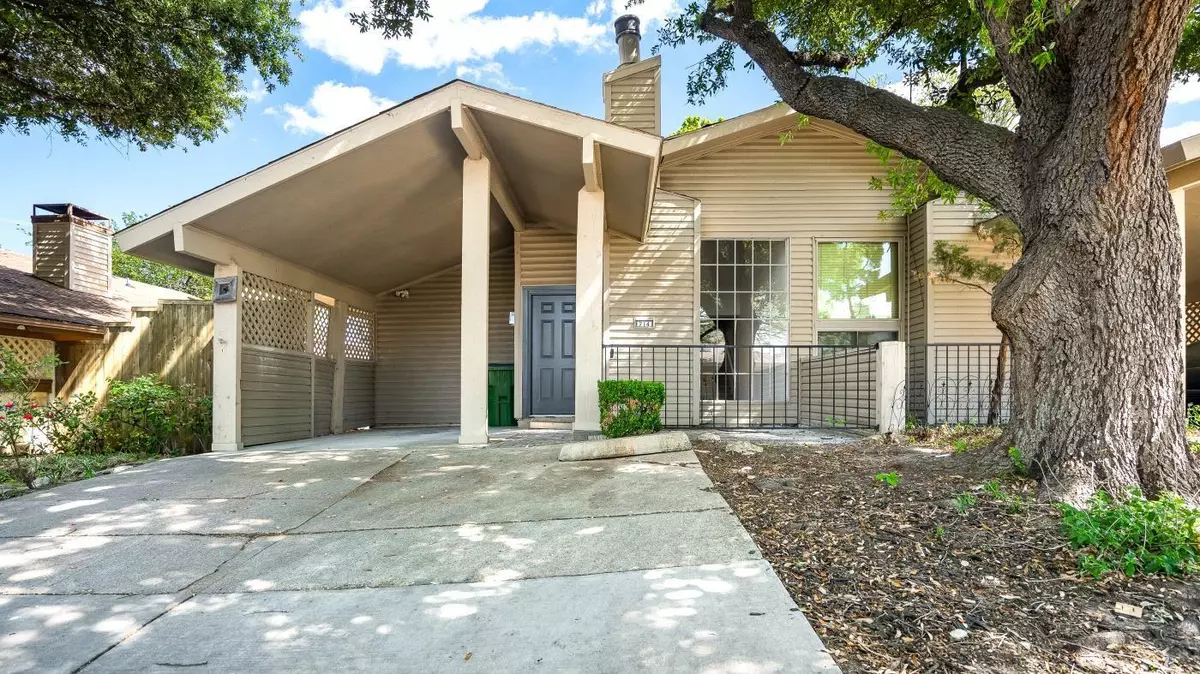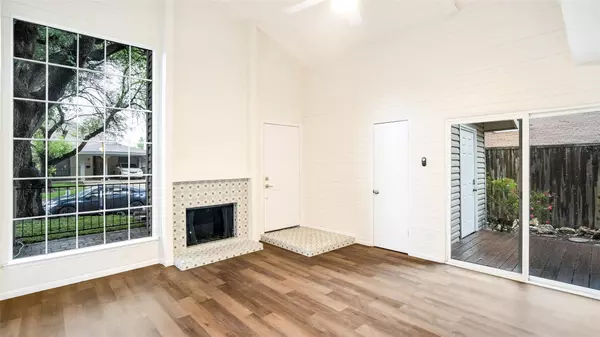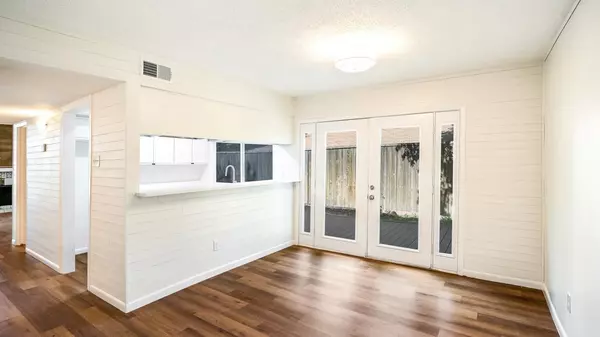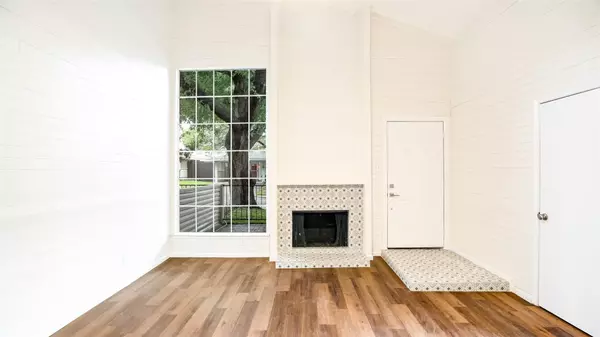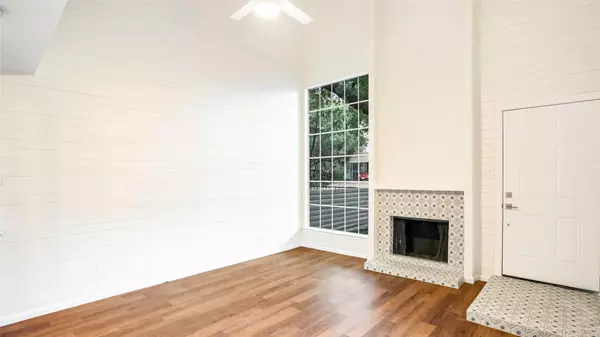$234,900
For more information regarding the value of a property, please contact us for a free consultation.
2 Beds
2 Baths
1,120 SqFt
SOLD DATE : 06/16/2023
Key Details
Property Type Single Family Home
Sub Type Single Family Residence
Listing Status Sold
Purchase Type For Sale
Square Footage 1,120 sqft
Price per Sqft $209
Subdivision Meadowcreek Village Rev
MLS Listing ID 20309251
Sold Date 06/16/23
Style Traditional
Bedrooms 2
Full Baths 1
Half Baths 1
HOA Fees $136/mo
HOA Y/N Mandatory
Year Built 1972
Lot Size 2,526 Sqft
Acres 0.058
Property Description
MULTIPLE OFFER RECEIVED. BEST AND FINAL BY THURSDAY AT 1 PM. Welcome to this reimagined 2 bed, 2 bath, half duplex that offers backyard space, natural light and more situated in Meadowcreek Village. Upon entrance you will notice vaulted ceilings, white ship lap wall finishes, luxury vinyl flooring, and the wood burning fireplace with designer picked tile. From the living area you can enjoy the view and access to double patio doors that lead out to your deck perfect for entertaining and large enough for separate dinning and lounging space. The kitchen features stainless appliance, quartz countertops a eat in bar area looking onto your dining area that is large enough to use as dinning and could be used for bonus or office space. Downstairs will also notice a half bath and laundry space adjacent to the kitchen. Upstairs you can expect to find two bedrooms with plenty of closet space and one bath. Situated on a charming street with easy access to shopping, dining, northwest hwy and 635
Location
State TX
County Dallas
Community Playground, Pool
Direction Northwest HWY AND Centerville Rd. Please use gps.
Rooms
Dining Room 1
Interior
Interior Features Decorative Lighting, Vaulted Ceiling(s)
Heating Electric
Cooling Ceiling Fan(s), Central Air, Electric
Flooring Carpet, Ceramic Tile, Luxury Vinyl Plank
Fireplaces Number 1
Fireplaces Type Wood Burning
Appliance Dishwasher, Disposal, Electric Range
Heat Source Electric
Laundry In Hall, In Kitchen, Full Size W/D Area, Other
Exterior
Carport Spaces 1
Fence Back Yard, Fenced
Community Features Playground, Pool
Utilities Available City Sewer, City Water, Curbs, Sidewalk
Roof Type Composition
Garage No
Building
Story Two
Foundation Slab
Structure Type Siding
Schools
Elementary Schools Choice Of School
Middle Schools Choice Of School
High Schools Choice Of School
School District Garland Isd
Others
Acceptable Financing Conventional, FHA, VA Loan
Listing Terms Conventional, FHA, VA Loan
Financing Conventional
Read Less Info
Want to know what your home might be worth? Contact us for a FREE valuation!

Our team is ready to help you sell your home for the highest possible price ASAP

©2024 North Texas Real Estate Information Systems.
Bought with Shelby Knighten • Designer Realty

"My job is to find and attract mastery-based agents to the office, protect the culture, and make sure everyone is happy! "

