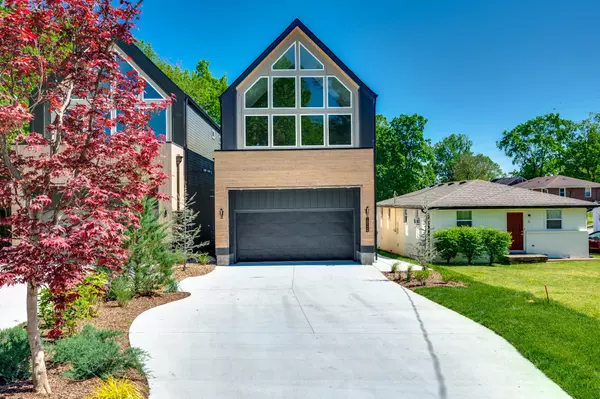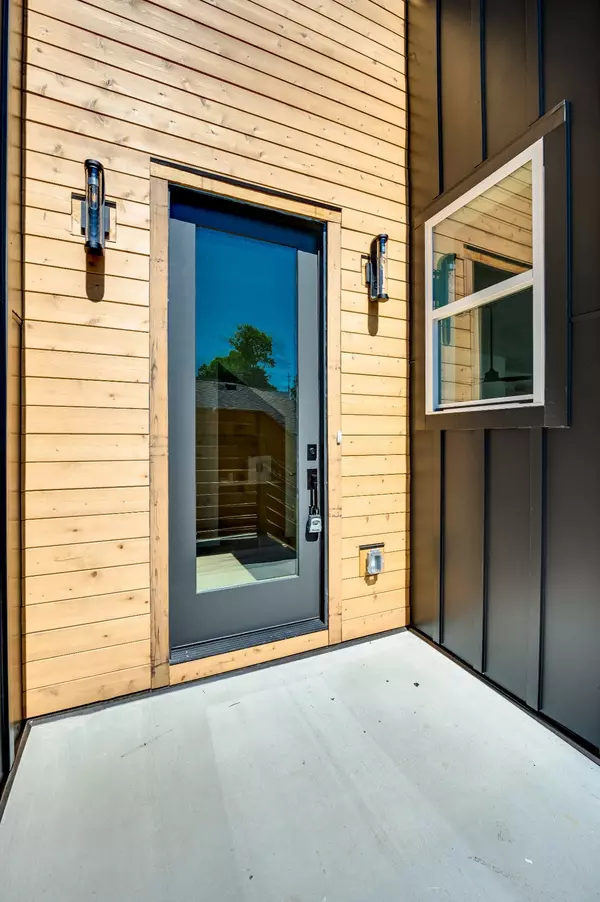$1,042,750
$1,075,000
3.0%For more information regarding the value of a property, please contact us for a free consultation.
5 Beds
5 Baths
3,128 SqFt
SOLD DATE : 06/16/2023
Key Details
Sold Price $1,042,750
Property Type Single Family Home
Sub Type Horizontal Property Regime - Detached
Listing Status Sold
Purchase Type For Sale
Square Footage 3,128 sqft
Price per Sqft $333
Subdivision Inglewood Golf Club
MLS Listing ID 2509514
Sold Date 06/16/23
Bedrooms 5
Full Baths 4
Half Baths 1
HOA Y/N No
Year Built 2023
Annual Tax Amount $4,527
Lot Size 0.270 Acres
Acres 0.27
Lot Dimensions 60 X 200
Property Description
Breathtaking contemporary home on a quiet street by esteemed local builder, Paros Group. First floor features open living plan, 12' ceilings, oversized windows, gas fireplace w/ custom built bench seating, bedroom/office w/ en suite bath, 9ft island in large kitchen w/ abundance of cabinet/counter space, pantry & a 36 gas range. Kitchen/Dining leads out to a screened in porch & a private fenced back yard - the perfect outdoor extension to your living space. The 2nd floor features vaulted ceilings, large bonus room, laundry room & 3 bedrooms. Primary suite has walk-in shower w/ frameless glass door, rain head, double vanity & 2 walk-in closets w/ custom built ins. Hardwood floors throughout w/ custom white oak floor stain. Zoned for Dan Mills Elementary & priority zoned Lockeland Elem.
Location
State TN
County Davidson County
Rooms
Main Level Bedrooms 1
Interior
Heating Central
Cooling Central Air
Flooring Finished Wood
Fireplace N
Appliance Dishwasher, Microwave
Exterior
Garage Spaces 2.0
Waterfront false
View Y/N false
Parking Type Attached - Front
Private Pool false
Building
Story 2
Sewer Public Sewer
Water Public
Structure Type Fiber Cement, Wood Siding
New Construction true
Schools
Elementary Schools Dan Mills Elementary
Middle Schools Isaac Litton Middle School
High Schools Stratford Stem Magnet School Upper Campus
Others
Senior Community false
Read Less Info
Want to know what your home might be worth? Contact us for a FREE valuation!

Our team is ready to help you sell your home for the highest possible price ASAP

© 2024 Listings courtesy of RealTrac as distributed by MLS GRID. All Rights Reserved.

"My job is to find and attract mastery-based agents to the office, protect the culture, and make sure everyone is happy! "






