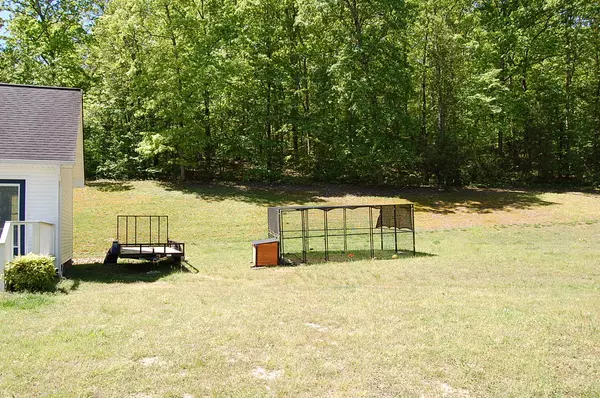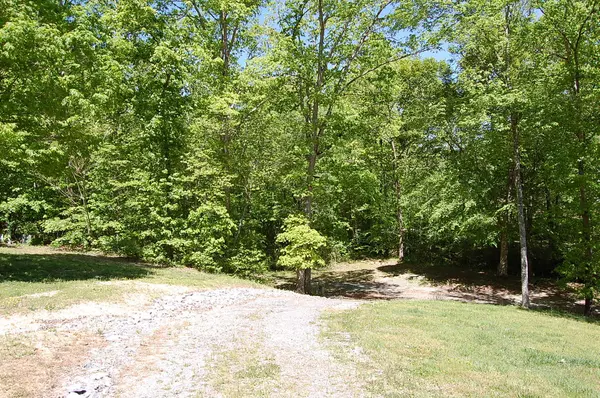$299,900
$299,900
For more information regarding the value of a property, please contact us for a free consultation.
2 Beds
2 Baths
1,488 SqFt
SOLD DATE : 06/15/2023
Key Details
Sold Price $299,900
Property Type Single Family Home
Sub Type Single Family Residence
Listing Status Sold
Purchase Type For Sale
Square Footage 1,488 sqft
Price per Sqft $201
MLS Listing ID 1372969
Sold Date 06/15/23
Bedrooms 2
Full Baths 2
Originating Board Greater Chattanooga REALTORS®
Year Built 2002
Lot Size 4.820 Acres
Acres 4.82
Lot Dimensions 4.82
Property Description
WOW, if you're looking for a Lovely cottage and a few acres in the country then look no further. This beautiful home comes with 2 spacious bedrooms and 2 full baths. Home has all new flooring, open floor plan, large deck, new french drain in the back, concrete walkway up to the shed and pad, carport, new culvert & drain pipe under driveway and concrete. Motion detection lighting on all corners of the home, Plug-in for a generator by the meter box so if the power goes out you can plug one up to keep things running in the home. The walking bridge across the creek has been improved so you won't be falling into the creek now. The seller is upgrading to a larger home is the only reason selling so no issues with this move in ready home. This home would make a Great Airbnb or rental since our area is in need of both. Come take a look today, you'll not be disappointed.
Location
State TN
County Sequatchie
Area 4.82
Rooms
Basement Crawl Space, Partial
Interior
Interior Features High Ceilings, Open Floorplan, Primary Downstairs, Walk-In Closet(s)
Heating Central, Electric
Cooling Central Air, Electric
Flooring Carpet
Fireplace No
Window Features Insulated Windows,Vinyl Frames
Appliance Washer, Refrigerator, Microwave, Free-Standing Electric Range, Electric Water Heater, Dryer, Dishwasher
Heat Source Central, Electric
Laundry Electric Dryer Hookup, Gas Dryer Hookup, Laundry Room, Washer Hookup
Exterior
Community Features None
Utilities Available Cable Available, Electricity Available, Phone Available, Underground Utilities
View Creek/Stream
Roof Type Shingle
Porch Deck, Patio
Garage No
Building
Lot Description Gentle Sloping, Level
Faces From Hwy 127 & Hwy 111 intersection take Hwy 127 S and turn right on John Burch Rd. Go about 1/2 mile and Spring Creek Dr. will be on your left. Home will be on the left, Sign in Yard.
Story One and One Half
Foundation Block
Sewer Septic Tank
Water Public
Additional Building Outbuilding
Structure Type Brick,Vinyl Siding
Schools
Elementary Schools Griffith Elementary School
Middle Schools Sequatchie Middle
High Schools Sequatchie High
Others
Senior Community No
Tax ID 063 012.21
Security Features Smoke Detector(s)
Acceptable Financing Cash, Conventional, FHA, USDA Loan, VA Loan, Owner May Carry
Listing Terms Cash, Conventional, FHA, USDA Loan, VA Loan, Owner May Carry
Read Less Info
Want to know what your home might be worth? Contact us for a FREE valuation!

Our team is ready to help you sell your home for the highest possible price ASAP

"My job is to find and attract mastery-based agents to the office, protect the culture, and make sure everyone is happy! "






