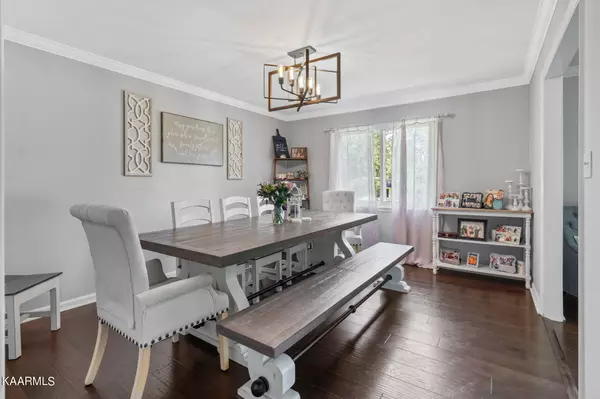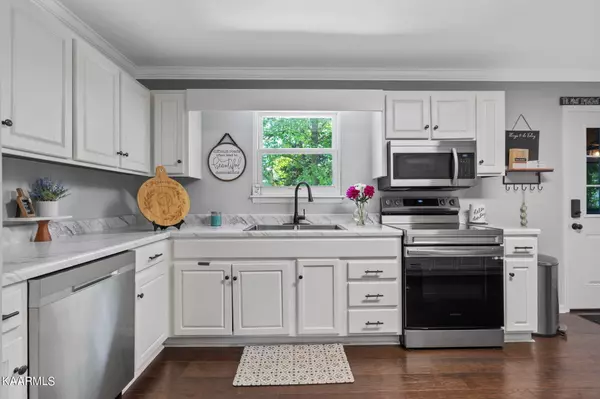$365,000
$365,000
For more information regarding the value of a property, please contact us for a free consultation.
4 Beds
3 Baths
2,362 SqFt
SOLD DATE : 06/14/2023
Key Details
Sold Price $365,000
Property Type Single Family Home
Sub Type Residential
Listing Status Sold
Purchase Type For Sale
Square Footage 2,362 sqft
Price per Sqft $154
Subdivision Hope Acres
MLS Listing ID 1226274
Sold Date 06/14/23
Style Other
Bedrooms 4
Full Baths 3
Originating Board East Tennessee REALTORS® MLS
Year Built 1972
Lot Size 0.500 Acres
Acres 0.5
Lot Dimensions 98x151x99x152
Property Description
All the updates have been completed and ready for new owners. This 4 bedroom 3 bath Tri Level home has over 2,300 sq ft. The basement has an additional office w/closet and den. Kitchen has all stainless steel appliances. Nice sized formal dining room. The home offers 2 master suites each with a full bath with split bedroom plan. There is engineered flooring throughout the main living area and carpeted bedrooms. The main en-suite features 2 walk in closets, engineered flooring and nice tiled walk in shower. The spacious laundry room has built in cabinetry and folding area with storage. The outdoor space does not disappoint with screened in porch, open deck fenced in back yard and detached 2 car garage.
Location
State TN
County Bradley County - 47
Area 0.5
Rooms
Other Rooms Basement Rec Room, LaundryUtility, DenStudy, Office, Mstr Bedroom Main Level, Split Bedroom
Basement Finished
Dining Room Formal Dining Area
Interior
Interior Features Pantry, Walk-In Closet(s)
Heating Central
Cooling Central Cooling
Flooring Laminate
Fireplaces Type None
Fireplace No
Appliance Dishwasher, Microwave
Heat Source Central
Laundry true
Exterior
Exterior Feature Windows - Vinyl, Windows - Insulated, Porch - Screened, Fence - Chain, Deck
Garage Detached
Garage Spaces 2.0
Garage Description Detached
Parking Type Detached
Total Parking Spaces 2
Garage Yes
Building
Lot Description Rolling Slope
Faces S on 75 to Cleveland exit 25, left on Hwy 60, left on Candies Lane, Right on Freewill Rd, Right on Aster Dr, home on right
Sewer Septic Tank
Water Public
Architectural Style Other
Structure Type Brick,Other
Schools
Middle Schools Ocoee
High Schools Walker Valley
Others
Restrictions Yes
Tax ID 026O J 002.00 000
Read Less Info
Want to know what your home might be worth? Contact us for a FREE valuation!

Our team is ready to help you sell your home for the highest possible price ASAP

"My job is to find and attract mastery-based agents to the office, protect the culture, and make sure everyone is happy! "






