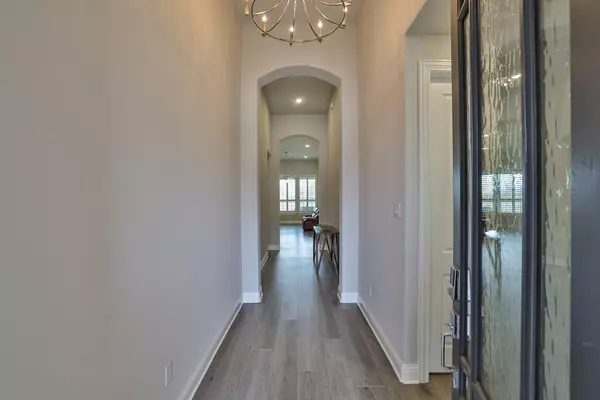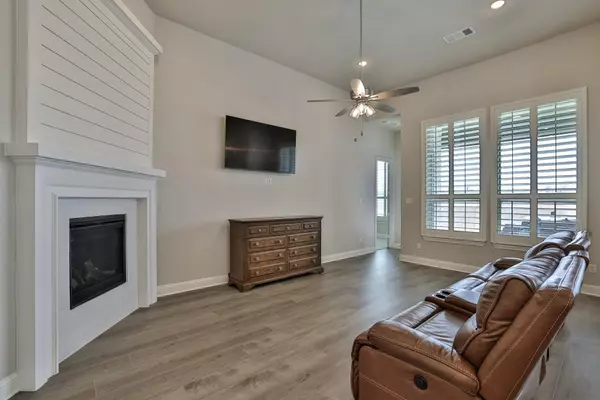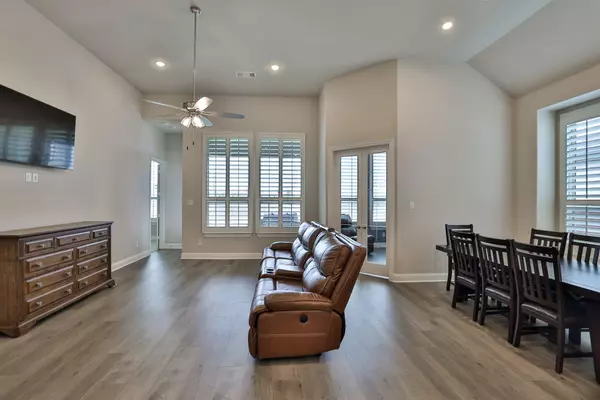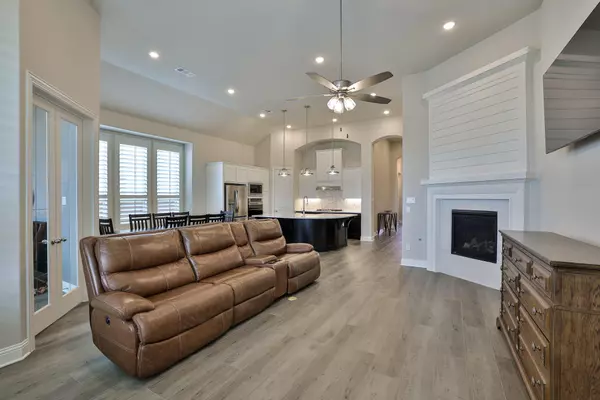$537,000
For more information regarding the value of a property, please contact us for a free consultation.
4 Beds
3 Baths
2,341 SqFt
SOLD DATE : 06/15/2023
Key Details
Property Type Single Family Home
Sub Type Single Family Residence
Listing Status Sold
Purchase Type For Sale
Square Footage 2,341 sqft
Price per Sqft $229
Subdivision Tavolo Park
MLS Listing ID 20287805
Sold Date 06/15/23
Style Traditional
Bedrooms 4
Full Baths 3
HOA Fees $54/ann
HOA Y/N Mandatory
Year Built 2022
Annual Tax Amount $1,739
Lot Size 6,098 Sqft
Acres 0.14
Property Description
Built by Highland Homes in 2022, this gorgeous one-level home offers countless upgrades, separate office and stunning designer touches. Rare opportunity to find a 4 bedroom and 3 full bath home all on one level in Tavolo Park! Elevated finishes such as quartz countertops, wide plank light tone wood floors, plantation shutters throughout and shiplap above fireplace. Chef's kitchen opens to family room showcasing large island, gas range, double ovens and farmhouse sink. Spacious extended primary has separate shower, giant closet and soaking tub. Outdoor living area has extended covered patio and fenced green space. Moments to Chisholm Trail Pkwy, TVS and minutes to Texas Health SW and Clearfork. Meandering sidewalk paths lead to pool, playground, pond and clubhouse.
Location
State TX
County Tarrant
Direction From Chisholm Trail Parkway head south to Altamesa Blvd. Right on Altamesa Blvd, Left on Bryant Irvin Rd, Left on Wildrye Trail, Right on Whisterwheel Way. Home is on the right.
Rooms
Dining Room 1
Interior
Interior Features Built-in Features, Cable TV Available, Decorative Lighting, Double Vanity, Dry Bar, Eat-in Kitchen, High Speed Internet Available, Kitchen Island, Open Floorplan, Pantry, Walk-In Closet(s)
Heating Central, Fireplace(s), Natural Gas
Cooling Attic Fan, Ceiling Fan(s), Central Air, Electric
Flooring Carpet, Ceramic Tile, Wood
Fireplaces Number 1
Fireplaces Type Gas Logs
Appliance Dishwasher, Disposal, Gas Range, Microwave, Double Oven, Vented Exhaust Fan
Heat Source Central, Fireplace(s), Natural Gas
Laundry Electric Dryer Hookup, Utility Room, Full Size W/D Area, Washer Hookup
Exterior
Exterior Feature Covered Patio/Porch, Rain Gutters, Private Yard
Garage Spaces 2.0
Fence Brick, Wood
Utilities Available Cable Available, City Sewer, City Water, Community Mailbox, Concrete, Curbs, Electricity Connected, Individual Gas Meter, Individual Water Meter
Roof Type Composition
Garage Yes
Building
Lot Description Few Trees, Landscaped, Sprinkler System, Subdivision
Story One
Foundation Slab
Structure Type Brick
Schools
Elementary Schools June W Davis
Middle Schools Summer Creek
High Schools North Crowley
School District Crowley Isd
Others
Restrictions Building,Deed
Ownership Of record
Acceptable Financing Cash, Conventional
Listing Terms Cash, Conventional
Financing VA
Special Listing Condition Survey Available
Read Less Info
Want to know what your home might be worth? Contact us for a FREE valuation!

Our team is ready to help you sell your home for the highest possible price ASAP

©2024 North Texas Real Estate Information Systems.
Bought with Jennifer Cohn • Burt Ladner Real Estate LLC

"My job is to find and attract mastery-based agents to the office, protect the culture, and make sure everyone is happy! "






