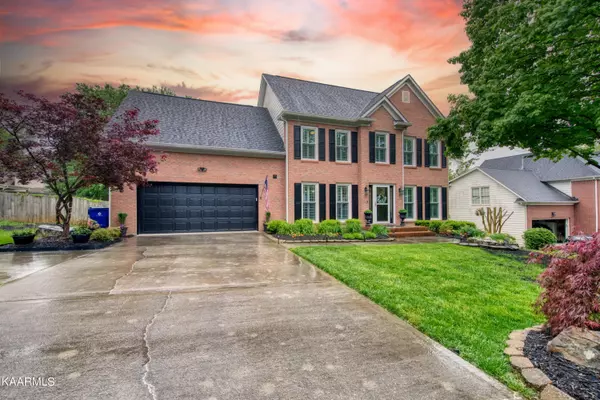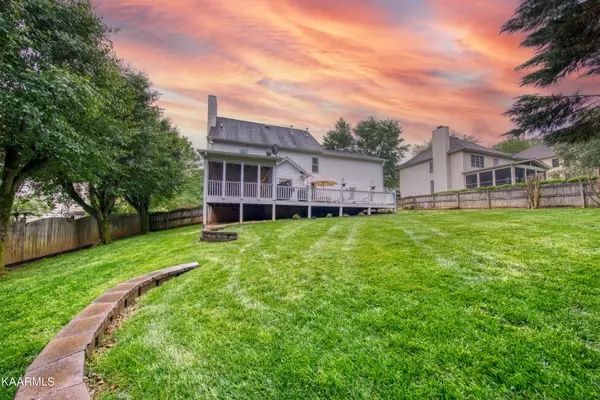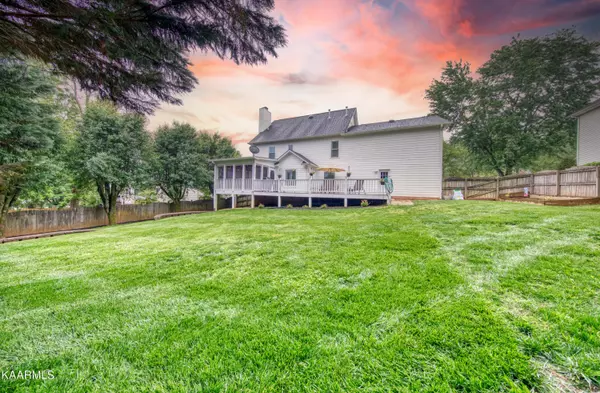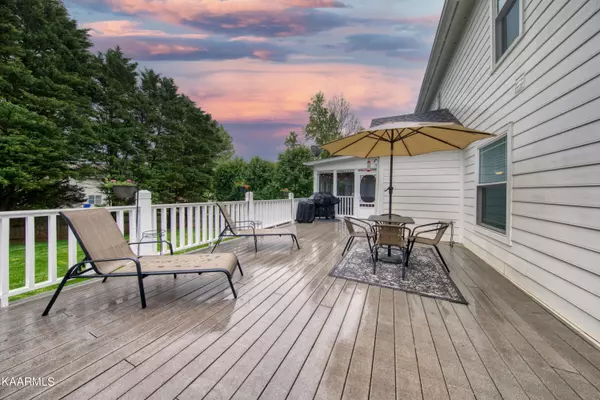$649,000
$649,000
For more information regarding the value of a property, please contact us for a free consultation.
4 Beds
3 Baths
2,900 SqFt
SOLD DATE : 06/15/2023
Key Details
Sold Price $649,000
Property Type Single Family Home
Sub Type Residential
Listing Status Sold
Purchase Type For Sale
Square Footage 2,900 sqft
Price per Sqft $223
Subdivision Hampton Hall
MLS Listing ID 1226073
Sold Date 06/15/23
Style Traditional
Bedrooms 4
Full Baths 2
Half Baths 1
HOA Fees $31/ann
Originating Board East Tennessee REALTORS® MLS
Year Built 1999
Lot Size 0.310 Acres
Acres 0.31
Lot Dimensions 90x140
Property Description
Don't miss your opportunity on this great West Knoxville home! This home has been completely remodeled throughout with new paint, new flooring, new vinyl windows, new lighting, updated bathrooms, and much more. Large bonus room above garage could be used as 4th bedroom. Kitchen has granite countertops and stainless appliances. Enjoy the evenings on the large deck or the cozy screened porch. Conveniently located just off Pellissippi parkway; you can have quick access to all West Knox has to offer. Schedule today to see for yourself!
Location
State TN
County Knox County - 1
Area 0.31
Rooms
Family Room Yes
Other Rooms LaundryUtility, Extra Storage, Breakfast Room, Family Room
Basement Crawl Space Sealed
Dining Room Breakfast Bar, Eat-in Kitchen, Formal Dining Area, Breakfast Room
Interior
Interior Features Pantry, Walk-In Closet(s), Breakfast Bar, Eat-in Kitchen
Heating Forced Air, Oil, Electric
Cooling Central Cooling, Ceiling Fan(s)
Flooring Carpet, Vinyl, Tile
Fireplaces Number 1
Fireplaces Type Brick, Insert
Fireplace Yes
Appliance Dishwasher, Disposal, Gas Stove, Smoke Detector, Self Cleaning Oven, Refrigerator, Microwave
Heat Source Forced Air, Oil, Electric
Laundry true
Exterior
Exterior Feature Windows - Aluminum, Windows - Vinyl, Fence - Privacy, Fence - Wood, Fenced - Yard, Porch - Covered, Porch - Screened, Deck
Parking Features Garage Door Opener, Attached
Garage Spaces 2.0
Garage Description Attached, Garage Door Opener, Attached
Pool true
Amenities Available Clubhouse, Pool, Tennis Court(s)
View Country Setting
Total Parking Spaces 2
Garage Yes
Building
Lot Description Level
Faces Pellissippi Parkway to Westland Dr. West on Westland. Right onto Garrison Ridge. Stay left at the fork. House is on the right.
Sewer Public Sewer
Water Public
Architectural Style Traditional
Structure Type Fiber Cement,Brick,Frame
Schools
Middle Schools West Valley
High Schools Bearden
Others
HOA Fee Include All Amenities
Restrictions Yes
Tax ID 144PE063
Energy Description Oil, Electric
Read Less Info
Want to know what your home might be worth? Contact us for a FREE valuation!

Our team is ready to help you sell your home for the highest possible price ASAP
"My job is to find and attract mastery-based agents to the office, protect the culture, and make sure everyone is happy! "






