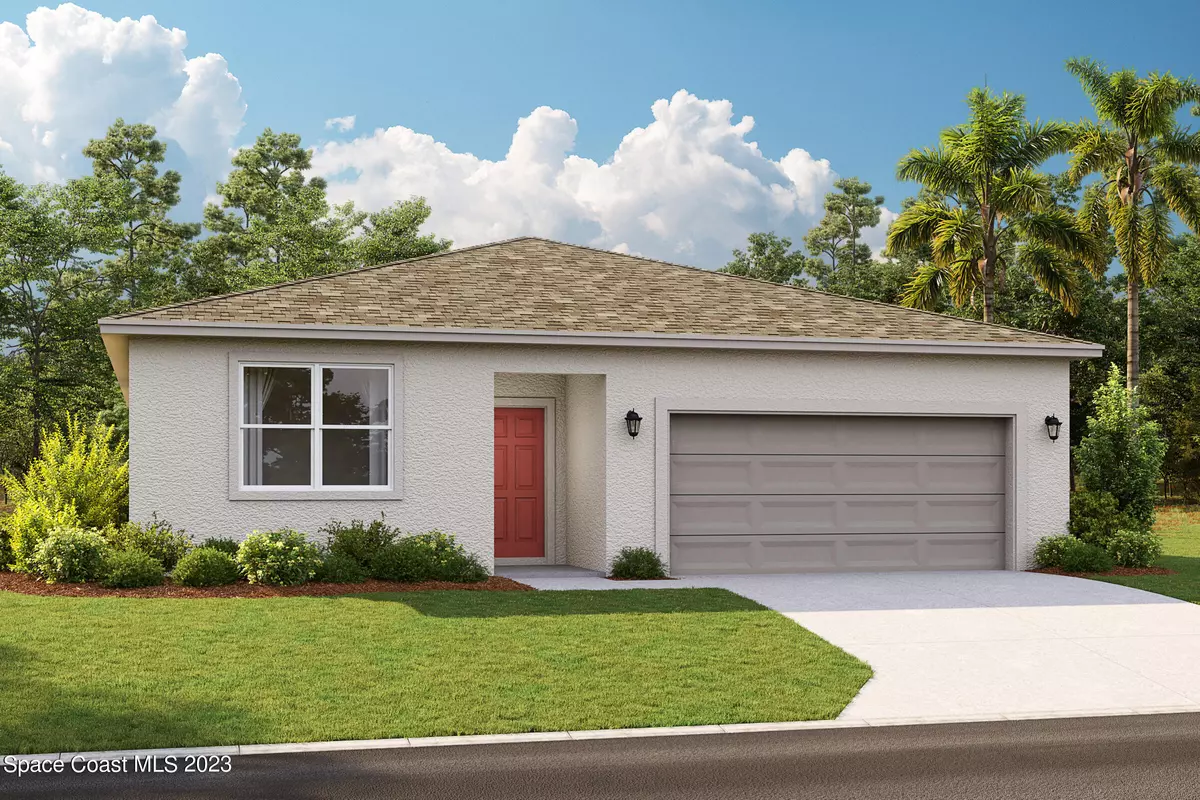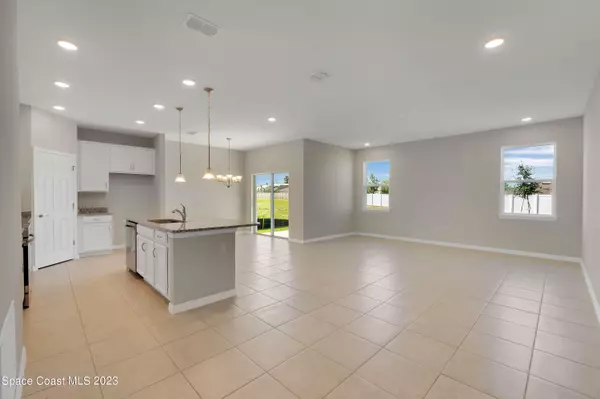$375,990
$375,990
For more information regarding the value of a property, please contact us for a free consultation.
4 Beds
2 Baths
1,839 SqFt
SOLD DATE : 06/14/2023
Key Details
Sold Price $375,990
Property Type Single Family Home
Sub Type Single Family Residence
Listing Status Sold
Purchase Type For Sale
Square Footage 1,839 sqft
Price per Sqft $204
Subdivision Brookshire
MLS Listing ID 962295
Sold Date 06/14/23
Bedrooms 4
Full Baths 2
HOA Fees $60/mo
HOA Y/N Yes
Total Fin. Sqft 1839
Originating Board Space Coast MLS (Space Coast Association of REALTORS®)
Year Built 2023
Property Description
The Juniper offers three modern facades and a spacious 2-car garage with plenty of room for all your storage needs. From the covered entryway, three bedrooms, a shared guest bathroom with dual vanities and a walk-in laundry room are located at the front of the home and a large primary suite with walk-in closet and en-suite bath is located at the rear of the home for privacy and separation. At the heart of the home, you'll find an impressive open concept kitchen that flows naturally into the dining area and large living room. At nearly 17 by 17 feet, the family room is the perfect space to gather and spend time with family. At the rear of the home, utilize your outdoor living space on the covered lanai and enjoy that Florida sun.
Looking for a home you'll love at a price you can afford? Located just off I-95 and Garden Street, Brookshire offers residents the perfect location close to commuter routes for easy access to both work and play, plus close to local schools, beaches, and more. Spend time with family and your furry friends outdoors along the water or in one of the many nearby parks. There's so much to explore just outside your front door.'||chr(10)||'Start enjoying the life you deserve in a new home in Brookshire - a premier Titusville location!'||chr(10)||'
Location
State FL
County Brevard
Area 105 - Titusville W I95 S 46
Direction Get on I-4 E Continue on I-4 E. Take FL-50 E to FL-406 W/Garden St in Titusville. Take exit 220 from I-95 N Continue on Garden St to your destination
Interior
Interior Features Kitchen Island, Open Floorplan, Pantry, Split Bedrooms, Walk-In Closet(s)
Heating Central
Cooling Central Air
Flooring Carpet, Tile
Furnishings Unfurnished
Appliance Dishwasher, Electric Range, Electric Water Heater
Exterior
Exterior Feature ExteriorFeatures
Parking Features Attached
Garage Spaces 2.0
Pool None
Amenities Available Management - Full Time
Roof Type Shingle
Street Surface Asphalt
Garage Yes
Building
Faces Northwest
Sewer Public Sewer
Water Public
New Construction Yes
Schools
Elementary Schools Oak Park
High Schools Astronaut
Others
Senior Community No
Acceptable Financing Cash, Conventional, FHA, VA Loan
Listing Terms Cash, Conventional, FHA, VA Loan
Special Listing Condition Standard
Read Less Info
Want to know what your home might be worth? Contact us for a FREE valuation!

Our team is ready to help you sell your home for the highest possible price ASAP

Bought with EXP Realty LLC

"My job is to find and attract mastery-based agents to the office, protect the culture, and make sure everyone is happy! "






