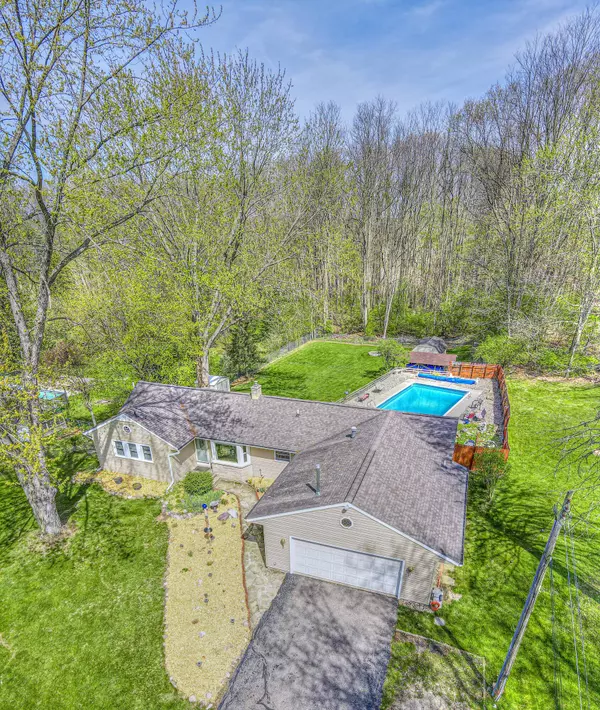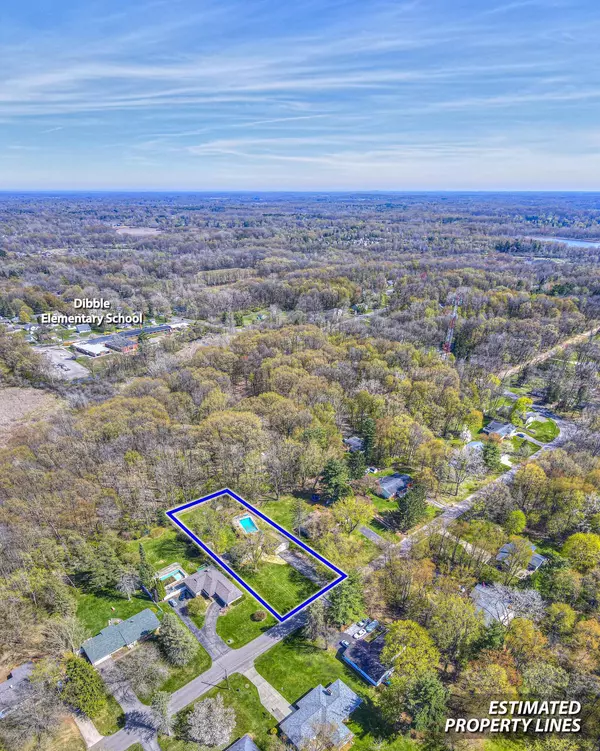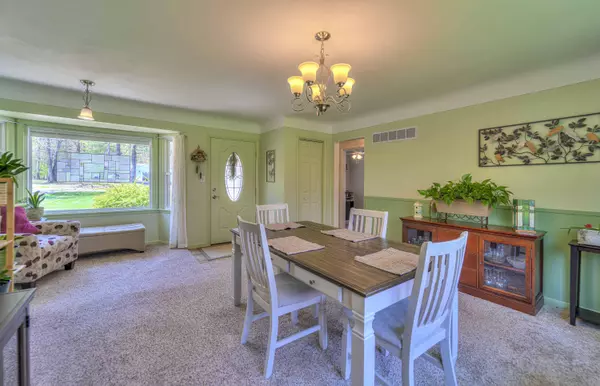$255,000
$249,900
2.0%For more information regarding the value of a property, please contact us for a free consultation.
4 Beds
2 Baths
2,124 SqFt
SOLD DATE : 06/16/2023
Key Details
Sold Price $255,000
Property Type Single Family Home
Sub Type Single Family Residence
Listing Status Sold
Purchase Type For Sale
Square Footage 2,124 sqft
Price per Sqft $120
Municipality Summit Twp
Subdivision Pine Ridge Subdivision
MLS Listing ID 23013171
Sold Date 06/16/23
Style Ranch
Bedrooms 4
Full Baths 2
Originating Board Michigan Regional Information Center (MichRIC)
Year Built 1955
Annual Tax Amount $3,238
Tax Year 2023
Lot Size 0.610 Acres
Acres 0.61
Lot Dimensions 100x264
Property Description
Simply Beautiful Updated Ranch Home in popular Summit Township neighborhood offering 4BR/2BA, attached heated 2.5 Car Garage, central air, large fenced in backyard with deck to Heated Pool, and 2 sheds! Enter into foyer that opens to dining room that leads to an updated kitchen w/snack bar open to living room w/gas fireplace with slider (new 2021) to deck overlooking pool and wooded backyard. This home offers a split floor plan, 2BR's and full bath at one end of main level w/3rd BR, main floor laundry at the other end. A fully finished walk-out basement w/moveable dry bar, rec room w/pool table that will stay, full bath, a 4th non conforming BR has a large closet but no egress window. Utility Room offers storage and 2nd laundry hook up. New Furnace & Central Air in 2020. Neutral Decor & pride of ownership throughout!
Location
State MI
County Jackson
Area Jackson County - Jx
Direction Kibby Rd
Rooms
Other Rooms Shed(s)
Basement Crawl Space, Walk Out, Full
Interior
Interior Features Ceiling Fans, Garage Door Opener, Laminate Floor, Water Softener/Owned
Heating Forced Air, Baseboard, Electric, Natural Gas
Cooling Central Air
Fireplaces Number 1
Fireplaces Type Gas Log, Family
Fireplace true
Appliance Dryer, Washer, Disposal, Dishwasher, Microwave, Range, Refrigerator
Exterior
Parking Features Attached, Asphalt, Driveway, Paved
Garage Spaces 2.0
Pool Outdoor/Inground
Utilities Available Cable Connected, Natural Gas Connected
View Y/N No
Roof Type Shingle
Street Surface Paved
Garage Yes
Building
Story 1
Sewer Public Sewer
Water Public
Architectural Style Ranch
New Construction No
Schools
School District Jackson
Others
Tax ID 385-13-18-283-006-00
Acceptable Financing Cash, FHA, VA Loan, Conventional
Listing Terms Cash, FHA, VA Loan, Conventional
Read Less Info
Want to know what your home might be worth? Contact us for a FREE valuation!

Our team is ready to help you sell your home for the highest possible price ASAP

"My job is to find and attract mastery-based agents to the office, protect the culture, and make sure everyone is happy! "






