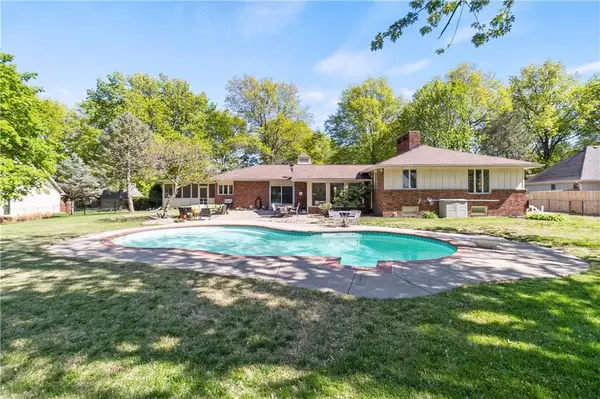$775,000
$775,000
For more information regarding the value of a property, please contact us for a free consultation.
4 Beds
4 Baths
5,046 SqFt
SOLD DATE : 06/15/2023
Key Details
Sold Price $775,000
Property Type Single Family Home
Sub Type Single Family Residence
Listing Status Sold
Purchase Type For Sale
Square Footage 5,046 sqft
Price per Sqft $153
Subdivision Pinehurst Est.
MLS Listing ID 2424713
Sold Date 06/15/23
Style Contemporary
Bedrooms 4
Full Baths 3
Half Baths 1
HOA Fees $43/ann
Year Built 1976
Annual Tax Amount $6,684
Lot Size 0.750 Acres
Acres 0.75
Property Description
This is such a unique and amazing ranch home with so much to love. Located on the largest estate lot in Pinehurst Estates. The backyard features a beautiful inground pool and large patio great for entertaining during the day or evening.
The home has been remodeled throughout with vaulted ceilings and great light throughout. Large open kitchen features high end stainless steel appliances, granite counter tops, and white cabinets. Screened in porch off the kitchen great for your morning coffee. All bedrooms are on the first floor and are very spacious. Master bedroom suite features a fireplace, vaulted ceiling, large master bath and walk in cedar closet. The basement features a large gym, sitting room, theatre, and two large storage rooms that can be used for storage or finished out. Fresh paint and newer carpet throughout. Location Location Location - just up the street from Brookridge Country Club, shopping, entertainment and restaurants. Hurry.... You don't want to miss out on this great home!
Location
State KS
County Johnson
Rooms
Other Rooms Enclosed Porch, Exercise Room, Fam Rm Main Level, Family Room, Main Floor BR, Main Floor Master, Media Room, Mud Room, Office
Basement true
Interior
Interior Features Cedar Closet, Ceiling Fan(s), Custom Cabinets, Kitchen Island, Vaulted Ceiling, Walk-In Closet(s), Wet Bar
Heating Forced Air
Cooling Electric
Flooring Carpet, Tile, Wood
Fireplaces Number 3
Fireplaces Type Basement, Family Room, Master Bedroom
Equipment Fireplace Screen
Fireplace Y
Appliance Dishwasher, Disposal, Dryer, Microwave, Refrigerator, Stainless Steel Appliance(s), Washer
Laundry Off The Kitchen, Sink
Exterior
Parking Features true
Garage Spaces 2.0
Fence Metal
Pool Inground
Roof Type Composition
Building
Lot Description Estate Lot
Entry Level Ranch
Sewer City/Public
Water Public
Structure Type Frame
Schools
Elementary Schools Brookridge
Middle Schools Indian Woods
High Schools Sm South
School District Shawnee Mission
Others
Ownership Private
Acceptable Financing Cash, Conventional
Listing Terms Cash, Conventional
Read Less Info
Want to know what your home might be worth? Contact us for a FREE valuation!

Our team is ready to help you sell your home for the highest possible price ASAP

"My job is to find and attract mastery-based agents to the office, protect the culture, and make sure everyone is happy! "






